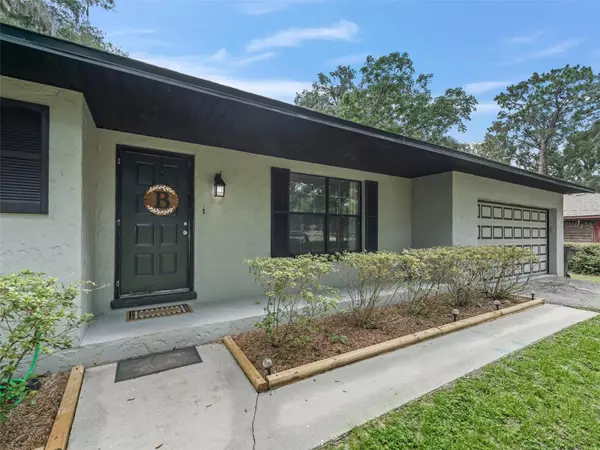$333,000
$333,070
For more information regarding the value of a property, please contact us for a free consultation.
1115 SE 36TH AVE Ocala, FL 34471
4 Beds
2 Baths
1,890 SqFt
Key Details
Sold Price $333,000
Property Type Single Family Home
Sub Type Single Family Residence
Listing Status Sold
Purchase Type For Sale
Square Footage 1,890 sqft
Price per Sqft $176
Subdivision Shady Carol
MLS Listing ID G5071609
Sold Date 09/08/23
Bedrooms 4
Full Baths 2
Construction Status Financing,Inspections
HOA Y/N No
Originating Board Stellar MLS
Year Built 1980
Annual Tax Amount $1,854
Lot Size 0.460 Acres
Acres 0.46
Property Description
WELCOME TO OCALA, this home is centrally located and family ready, almost 1/2 acre with fenced back yard, pool, Paver Patio and updated interior. READY for Entertaining your whole family, beautifully modern designed kitchen and dining area (which is open to both the living room and family room). LOTS of room for all 4 Bedrooms, 2 bathroom and great bonus family room. NEW HVAC 2023, NEW pool Equipment 2023, Roof 2014. Located by schools, shopping and entertainment, the Best of the Best of Ocala's Charm.
Location
State FL
County Marion
Community Shady Carol
Zoning R1
Rooms
Other Rooms Bonus Room, Family Room
Interior
Interior Features Cathedral Ceiling(s), Open Floorplan
Heating Heat Pump
Cooling Central Air
Flooring Luxury Vinyl
Fireplace false
Appliance Dishwasher, Disposal, Dryer, Microwave, Range, Refrigerator, Washer
Laundry In Garage
Exterior
Exterior Feature Sidewalk, Storage
Garage Spaces 1.0
Fence Board
Pool In Ground
Utilities Available Public
Waterfront false
View City
Roof Type Shingle
Attached Garage true
Garage true
Private Pool Yes
Building
Entry Level One
Foundation Slab
Lot Size Range 1/4 to less than 1/2
Sewer Public Sewer
Water Private
Architectural Style Ranch
Structure Type Block
New Construction false
Construction Status Financing,Inspections
Schools
Elementary Schools Ward-Highlands Elem. School
Middle Schools Fort King Middle School
High Schools Forest High School
Others
Senior Community No
Ownership Fee Simple
Acceptable Financing Cash, Conventional, FHA, VA Loan
Listing Terms Cash, Conventional, FHA, VA Loan
Special Listing Condition None
Read Less
Want to know what your home might be worth? Contact us for a FREE valuation!

Our team is ready to help you sell your home for the highest possible price ASAP

© 2024 My Florida Regional MLS DBA Stellar MLS. All Rights Reserved.
Bought with STELLAR NON-MEMBER OFFICE






