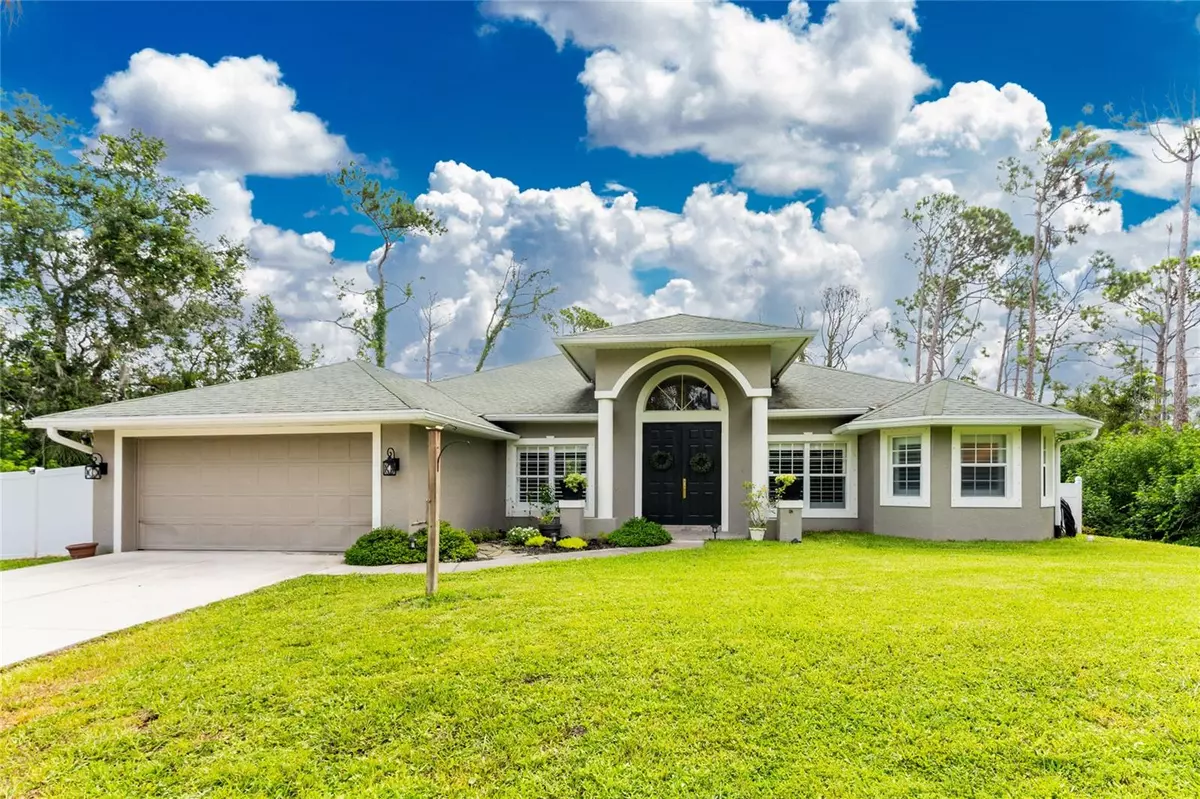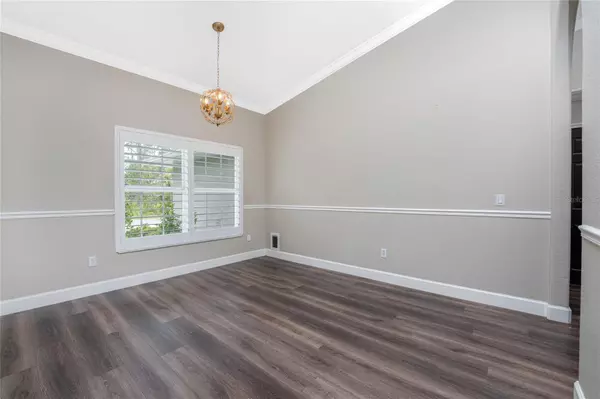$400,000
$409,000
2.2%For more information regarding the value of a property, please contact us for a free consultation.
1146 CHAGRIN LN Port Charlotte, FL 33953
4 Beds
2 Baths
2,282 SqFt
Key Details
Sold Price $400,000
Property Type Single Family Home
Sub Type Single Family Residence
Listing Status Sold
Purchase Type For Sale
Square Footage 2,282 sqft
Price per Sqft $175
Subdivision Port Charlotte Sec 029
MLS Listing ID D6131530
Sold Date 09/06/23
Bedrooms 4
Full Baths 2
Construction Status Appraisal,Financing,Inspections
HOA Y/N No
Originating Board Stellar MLS
Year Built 2005
Annual Tax Amount $4,856
Lot Size 0.330 Acres
Acres 0.33
Property Description
BRAND NEW ROOF 7/2023!!! NEW AC 2022, NEW WATER HEATER 2022! Welcome to your perfect family home! This spacious 4-bedroom, 2-bathroom residence is meticulously maintained, offering a haven of comfort and relaxation. Nestled on an over-sized lot, this property provides ample space for your loved ones to create cherished memories together. Step inside and immediately feel at ease with the open floor plan that encourages effortless flow throughout the home. Designed with your utmost enjoyment in mind, the flooring has been upgraded to luxury vinyl plank throughout providing a soft underfoot feel while being resilient enough to withstand the demands of everyday life. The heart of this home is the kitchen, boasting stainless steel appliances, wood cabinetry, and granite countertops. It's a space that invites you to create delicious meals while engaging in conversations with loved ones seated at the nearby breakfast bar. The 4 bedrooms offer plenty of space for everyone in the family, and the abundant natural light creates a warm and inviting atmosphere. The master bedroom en suite has a garden tub and walk in shower as well as a makeup/vanity space. Outside, the fully fenced yard provides a secure place for your pets to roam freely and a private retreat for play, with a firepit for relaxation. With the over-sized lot, there's room for a variety of outdoor activities, from gardening to setting up a cozy patio for summer barbecues. This charming home is nestled in a family-friendly neighborhood, close to schools shopping, golf and the Gulf. Embrace the comfort and convenience of suburban living while being just a short distance away from shopping, dining, and entertainment options. Your search for the perfect family home ends here. Some of the upgrades include luxury vinyl plank, NEW AC 2022, NEW WATER HEATER and an irrigation system and plantation shutters on the front windows. It is also wired for a hot tub on the patio area. Room to park your toys! Don't miss the chance to make this house your forever home . Schedule a private tour today! Room Feature: Linen Closet In Bath (Primary Bedroom).
Location
State FL
County Charlotte
Community Port Charlotte Sec 029
Zoning RSF3.5
Interior
Interior Features Ceiling Fans(s), Crown Molding, Eat-in Kitchen, Open Floorplan, Split Bedroom, Stone Counters, Vaulted Ceiling(s), Walk-In Closet(s), Window Treatments
Heating Central, Electric
Cooling Central Air
Flooring Vinyl
Fireplace false
Appliance Dishwasher, Disposal, Dryer, Electric Water Heater, Microwave, Range, Refrigerator, Washer, Water Filtration System
Exterior
Exterior Feature Hurricane Shutters, Irrigation System, Lighting, Rain Gutters, Sliding Doors
Garage Spaces 2.0
Utilities Available BB/HS Internet Available, Cable Available, Electricity Available, Sprinkler Well
Roof Type Shingle
Attached Garage true
Garage true
Private Pool No
Building
Entry Level One
Foundation Slab
Lot Size Range 1/4 to less than 1/2
Sewer Septic Tank
Water Well
Structure Type Block,Stucco
New Construction false
Construction Status Appraisal,Financing,Inspections
Schools
Elementary Schools Liberty Elementary
Middle Schools Murdock Middle
High Schools Port Charlotte High
Others
Senior Community No
Ownership Fee Simple
Acceptable Financing Cash, Conventional
Listing Terms Cash, Conventional
Special Listing Condition None
Read Less
Want to know what your home might be worth? Contact us for a FREE valuation!

Our team is ready to help you sell your home for the highest possible price ASAP

© 2025 My Florida Regional MLS DBA Stellar MLS. All Rights Reserved.
Bought with ROBERT SLACK LLC





