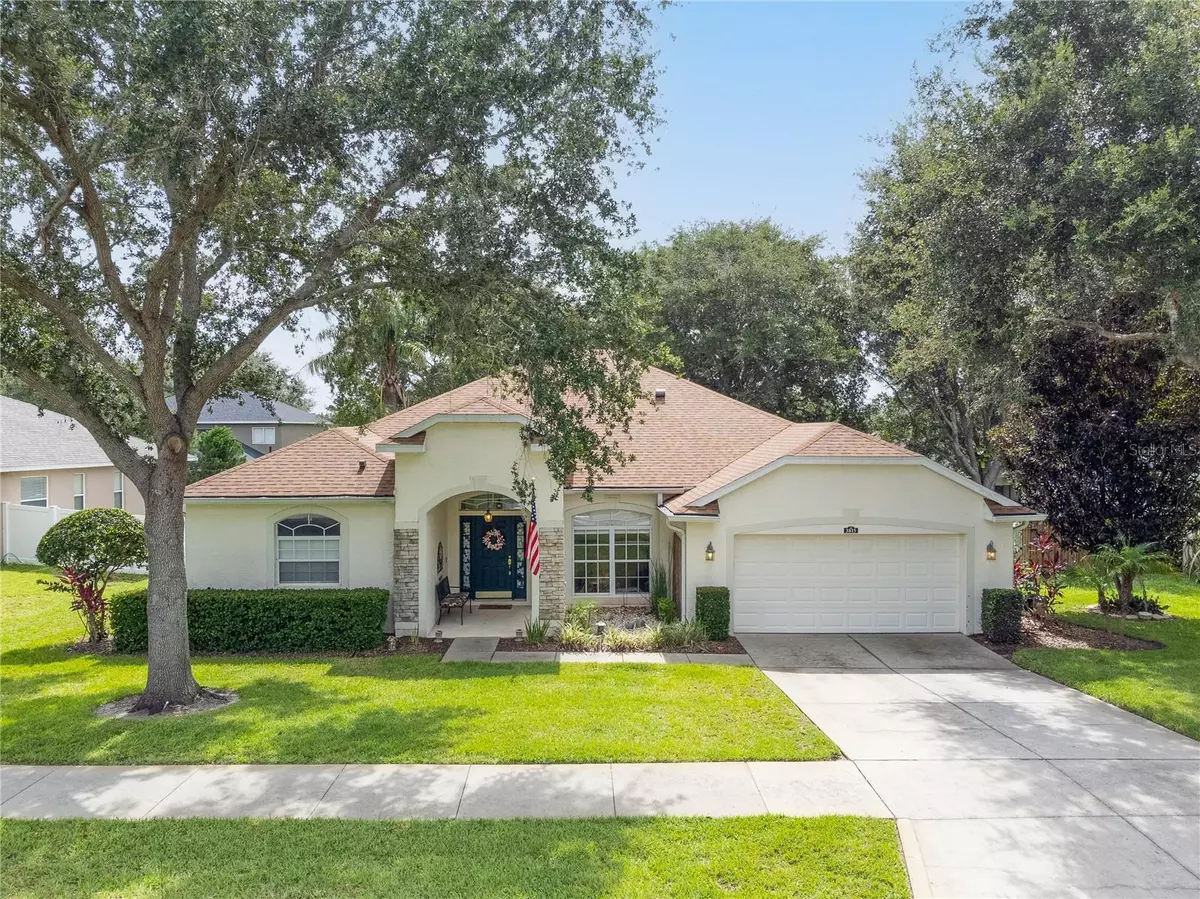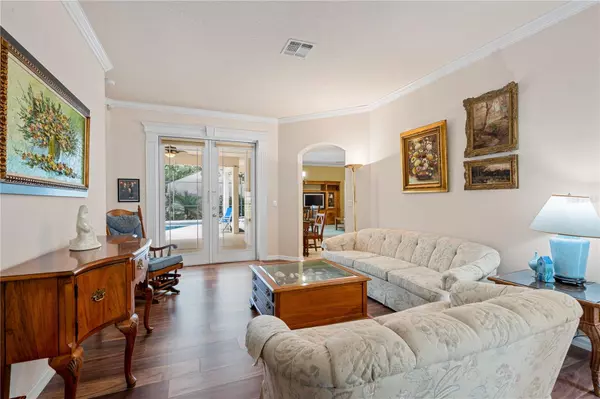$475,000
$475,000
For more information regarding the value of a property, please contact us for a free consultation.
3815 FALLSCREST CIR Clermont, FL 34711
4 Beds
3 Baths
2,451 SqFt
Key Details
Sold Price $475,000
Property Type Single Family Home
Sub Type Single Family Residence
Listing Status Sold
Purchase Type For Sale
Square Footage 2,451 sqft
Price per Sqft $193
Subdivision Somerset Estates Ph 02
MLS Listing ID G5071021
Sold Date 09/05/23
Bedrooms 4
Full Baths 3
Construction Status Inspections
HOA Fees $64/mo
HOA Y/N Yes
Originating Board Stellar MLS
Year Built 2001
Annual Tax Amount $2,649
Lot Size 10,018 Sqft
Acres 0.23
Property Description
Welcome home to this lovingly maintained 4BD/3BA POOL home nestled in the desirable community of Somerset. Featuring a spacious three-way split floor plan, structural updates, and a large outdoor living space - you must see it for yourself! On the exterior, a fresh-looking green lawn, mature trees, low maintenance landscaping and a lovely front porch space welcome you home. As you enter the space, high ceilings and custom millwork create a polished look without losing a sense of comfort. The formal spaces and family room act as the perfect buffer zone between the guest halls and the owner's suite. The spacious owner's retreat features a sizable flex space for a home office or nursery, private access to the lanai, two walk-in closets, and a fully outfitted ensuite bathroom. Making your way further into the home you'll discover the kitchen is an at-home-chef's dream with an island overlooking the family room, dining nook, ample counter/cabinet space, stainless steel appliances (including a gas stove!) and long pantry. The Tahiti floor plan provides peace and privacy, where the fourth bedroom stands alone with a third full bathroom - making this space a secondary suite for in-laws or guests. Imagine all the outdoor living possibilities as you take in the view of your salt water pool from the comfort of your screened lanai - life is good. Listen to the water feature as it flows into the large cuddle cove and let the relaxation begin! Two car garage has been converted into a oversized one car garage with adjacent under air pantry. Additionally, feel confident moving into a home that has the following: new roof (2023), newer AC (2017), pool resurfacing (2018) and a termite bond. Somerset is a classic Clermont community featuring sizable lots, a low HOA, sidewalks and a community pool. Near schools, public lake access, shopping and parks - this home is located right in the heart of Clermont. Come experience the harmony in this home and make it yours today! Room Feature: Linen Closet In Bath (Primary Bedroom).
Location
State FL
County Lake
Community Somerset Estates Ph 02
Zoning PUD
Rooms
Other Rooms Family Room, Formal Dining Room Separate, Formal Living Room Separate, Inside Utility
Interior
Interior Features Ceiling Fans(s), Crown Molding, Eat-in Kitchen, High Ceilings, Kitchen/Family Room Combo, Living Room/Dining Room Combo, Primary Bedroom Main Floor, Split Bedroom, Thermostat, Walk-In Closet(s)
Heating Central
Cooling Central Air
Flooring Carpet, Laminate, Tile
Fireplace false
Appliance Dishwasher, Disposal, Dryer, Microwave, Range, Refrigerator, Washer
Laundry Inside, Laundry Room
Exterior
Exterior Feature French Doors, Irrigation System, Sidewalk
Parking Features Driveway, Garage Door Opener
Garage Spaces 1.0
Pool Gunite, In Ground, Salt Water, Screen Enclosure
Community Features Deed Restrictions, Pool
Utilities Available Cable Available, Electricity Connected, Natural Gas Connected, Public, Water Connected
Roof Type Shingle
Porch Covered, Deck, Patio, Rear Porch, Screened
Attached Garage true
Garage true
Private Pool Yes
Building
Story 1
Entry Level One
Foundation Slab
Lot Size Range 0 to less than 1/4
Sewer Public Sewer
Water Public
Architectural Style Ranch
Structure Type Block,Stucco
New Construction false
Construction Status Inspections
Others
Pets Allowed Yes
Senior Community No
Ownership Fee Simple
Monthly Total Fees $64
Membership Fee Required Required
Special Listing Condition None
Read Less
Want to know what your home might be worth? Contact us for a FREE valuation!

Our team is ready to help you sell your home for the highest possible price ASAP

© 2025 My Florida Regional MLS DBA Stellar MLS. All Rights Reserved.
Bought with INVESTOR'S REAL ESTATE LLC





