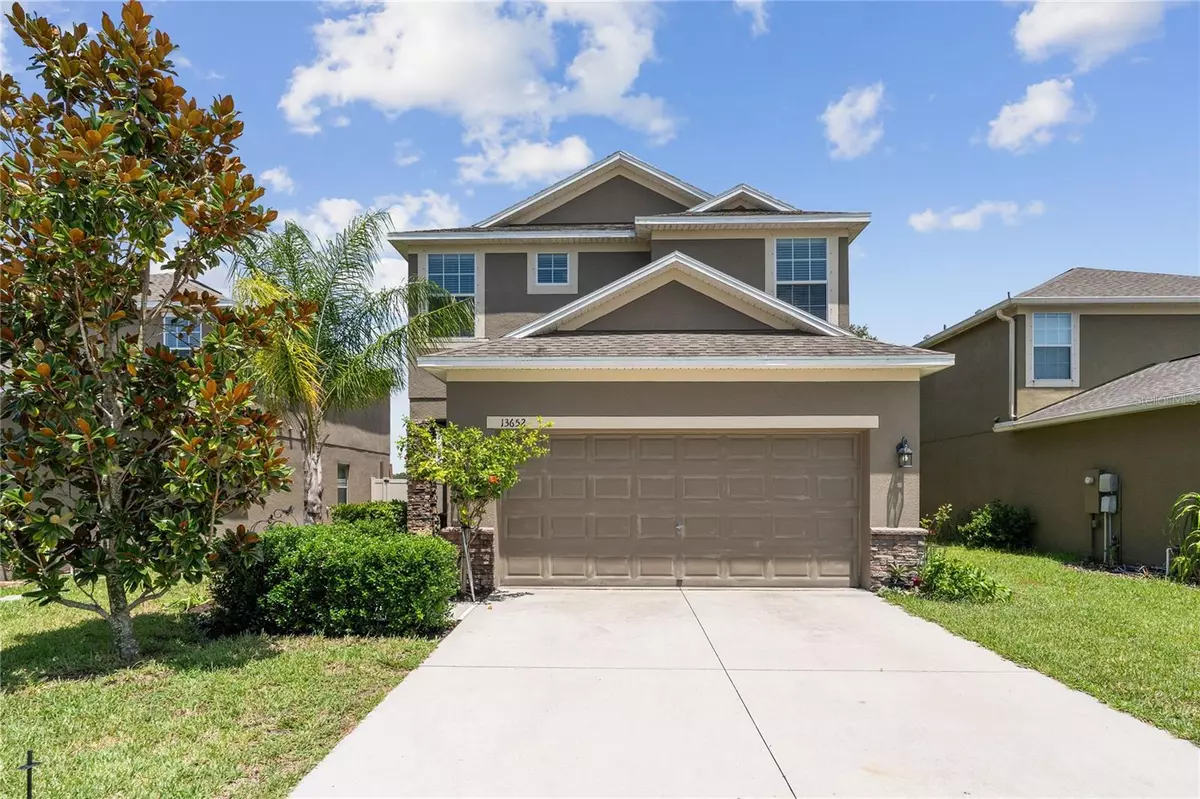$400,000
$412,000
2.9%For more information regarding the value of a property, please contact us for a free consultation.
13652 LAKEMONT DR Hudson, FL 34669
5 Beds
3 Baths
2,574 SqFt
Key Details
Sold Price $400,000
Property Type Single Family Home
Sub Type Single Family Residence
Listing Status Sold
Purchase Type For Sale
Square Footage 2,574 sqft
Price per Sqft $155
Subdivision Lakeside Ph 1A 2A & 05
MLS Listing ID T3458930
Sold Date 08/31/23
Bedrooms 5
Full Baths 3
Construction Status Appraisal,Financing,Inspections
HOA Fees $67/mo
HOA Y/N Yes
Originating Board Stellar MLS
Year Built 2016
Annual Tax Amount $5,138
Lot Size 5,227 Sqft
Acres 0.12
Property Description
Under contract-accepting backup offers. Welcome to your dream home! This stunning property with WATER VIEWS on PREMIUM LOT offers 5 spacious bedrooms, 3 bathrooms, and an impressive 2,574 square feet of luxurious living space. Prepare to be captivated by the abundance of natural light that fills every room, creating an inviting and refreshing atmosphere. The heart of the home is the well-appointed kitchen, featuring upgraded countertops, sleek stainless steel appliances, ample recessed lighting, and a huge pantry to store all your culinary essentials. Whether you're hosting gatherings or enjoying a quiet meal, this kitchen is sure to inspire your inner chef. Indulge in relaxation and tranquility in the lovely primary bedroom, complete with an en suite bathroom boasting dual vanities, a luxurious soaking tub, and a convenient walk-in shower. It's your own private oasis where you can unwind and rejuvenate after a long day. Imagine the seamless transition from indoor to outdoor living as sliding glass doors off the great room lead you to a covered lanai. This versatile space is perfect for entertaining guests or simply enjoying the beautiful weather while sipping your morning coffee or watching the sunset. Not only does this property offer an incredible home, but it is also nestled within a vibrant community that has an impressive array of amenities. Take a dip in the sparkling pool, host gatherings at the clubhouse equipped with a pool table and kitchen, stay active at the fitness center, let the little ones have fun at the playground, enjoy a friendly match at the tennis courts or pickleball, and embrace the convenience of having access to water. Don't miss out on the opportunity to make this house your home. Experience the perfect blend of comfort, style, and community living. Schedule your viewing today and embrace a lifestyle of luxury and convenience.
Location
State FL
County Pasco
Community Lakeside Ph 1A 2A & 05
Zoning MPUD
Rooms
Other Rooms Den/Library/Office, Great Room, Loft, Storage Rooms
Interior
Interior Features Ceiling Fans(s), Crown Molding, Eat-in Kitchen, High Ceilings, Master Bedroom Upstairs, Stone Counters, Thermostat, Walk-In Closet(s), Window Treatments
Heating Central, Electric
Cooling Central Air
Flooring Carpet, Ceramic Tile
Fireplace false
Appliance Convection Oven, Dishwasher, Disposal, Dryer, Electric Water Heater, Exhaust Fan, Microwave, Refrigerator, Washer
Laundry Laundry Room, Upper Level
Exterior
Exterior Feature Other, Private Mailbox
Parking Features Driveway, Garage Door Opener
Garage Spaces 2.0
Community Features Community Mailbox, Fitness Center, Golf Carts OK, Park, Pool, Sidewalks, Tennis Courts, Water Access, Waterfront
Utilities Available BB/HS Internet Available, Cable Available, Electricity Connected, Phone Available, Sewer Connected, Street Lights, Underground Utilities, Water Connected
Amenities Available Basketball Court, Clubhouse, Park, Pickleball Court(s), Playground, Pool, Recreation Facilities, Tennis Court(s)
Waterfront Description Lake, Pond
View Y/N 1
Water Access 1
Water Access Desc Lake
View Park/Greenbelt, Trees/Woods, Water
Roof Type Shingle
Porch Covered, Rear Porch
Attached Garage true
Garage true
Private Pool No
Building
Lot Description Greenbelt, Level, Sidewalk, Street One Way, Private
Story 2
Entry Level Two
Foundation Slab
Lot Size Range 0 to less than 1/4
Sewer Public Sewer
Water Public
Architectural Style Contemporary, Traditional
Structure Type Block, Stucco
New Construction false
Construction Status Appraisal,Financing,Inspections
Schools
Elementary Schools Moon Lake-Po
Middle Schools Hudson Middle-Po
High Schools Hudson High-Po
Others
Pets Allowed Yes
HOA Fee Include Trash
Senior Community No
Pet Size Medium (36-60 Lbs.)
Ownership Fee Simple
Monthly Total Fees $67
Acceptable Financing Cash, Conventional, FHA, VA Loan
Membership Fee Required Required
Listing Terms Cash, Conventional, FHA, VA Loan
Num of Pet 2
Special Listing Condition None
Read Less
Want to know what your home might be worth? Contact us for a FREE valuation!

Our team is ready to help you sell your home for the highest possible price ASAP

© 2025 My Florida Regional MLS DBA Stellar MLS. All Rights Reserved.
Bought with KELLER WILLIAMS REALTY





