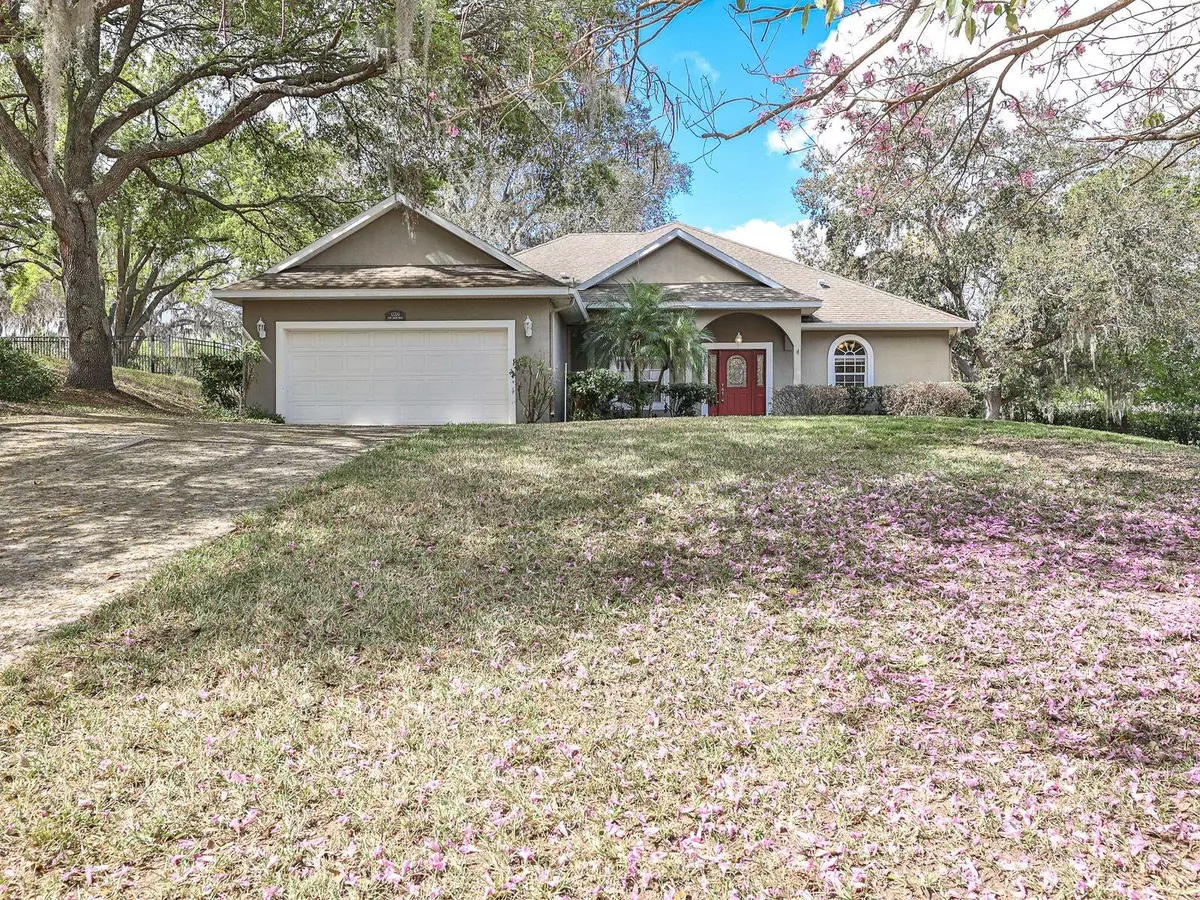$420,000
$450,000
6.7%For more information regarding the value of a property, please contact us for a free consultation.
12230 LAKE VALLEY DR Clermont, FL 34711
4 Beds
3 Baths
2,610 SqFt
Key Details
Sold Price $420,000
Property Type Single Family Home
Sub Type Single Family Residence
Listing Status Sold
Purchase Type For Sale
Square Footage 2,610 sqft
Price per Sqft $160
Subdivision Lake Valley Sub
MLS Listing ID G5065840
Sold Date 08/23/23
Bedrooms 4
Full Baths 3
HOA Fees $18/ann
HOA Y/N Yes
Originating Board Stellar MLS
Year Built 2000
Annual Tax Amount $1,694
Lot Size 0.350 Acres
Acres 0.35
Property Description
Under contract-accepting backup offers. Lake View from the house!! The trees have been cut back to open up the lake view! NEW ROOF being installed July 31! Price Improvement! Brand new upgraded beautiful LVP flooring on the first floor and new carpet on the stairs and second floor. Check out the new photos! Wonderful, established neighborhood in the heart of the rolling hills of Clermont. Lake Valley has its own private entrance to Lake Minnehaha. Stroll through the picturesque walkway lined by a white picket fence to your own little private oasis on the shores of Lake Minnehaha. You will find picnic tables, grills, and everything you need for a relaxing afternoon on the lake. The home sits on a very private, spacious oversized lot of .35 acres. It's surrounded by mature, lush, landscape and aged oaks and trees with colorful blossoms. The lovely setting is quite delightful. As you enter the front door you are greeted with a formal dining room that includes decorative wainscoting panels with chair rail. Crown molding is enjoyed throughout the home. The kitchen boasts granite countertops and stone backsplash with a breakfast bar and stainless-steel appliances. Upstairs is a very large room that has a closet and an ensuite bathroom with French doors leading to its private balcony overlooking the beautiful backyard. This room is ideal for a teenager or studio/bonus room, etc. Another set of French doors exists on the 1st level and are lined with attractive built-in shelving. This leads out to the screen enclosed patio perfect for appreciating the private serenity of the backyard. The home definitely has curb appeal and charm along with a freshly painted garage. All appliances including washer and dryer stay! Lake Valley has a very custom feel and is in an ideal location for enjoying everything Clermont has to offer such as the lakes, restaurants, shopping etc. Make this your new home. A MUST SEE!
Location
State FL
County Lake
Community Lake Valley Sub
Zoning R-3
Rooms
Other Rooms Family Room, Formal Dining Room Separate, Formal Living Room Separate, Inside Utility
Interior
Interior Features Ceiling Fans(s), Crown Molding, Kitchen/Family Room Combo, Master Bedroom Main Floor, Solid Surface Counters, Solid Wood Cabinets, Split Bedroom, Walk-In Closet(s)
Heating Central
Cooling Central Air
Flooring Carpet, Ceramic Tile
Furnishings Unfurnished
Fireplace false
Appliance Dishwasher, Electric Water Heater, Microwave, Range, Refrigerator
Laundry Inside
Exterior
Exterior Feature Balcony, French Doors, Irrigation System, Lighting, Rain Gutters
Garage Spaces 2.0
Community Features Deed Restrictions, Water Access
Utilities Available BB/HS Internet Available, Cable Available, Electricity Connected, Public
Amenities Available Fence Restrictions
Water Access 1
Water Access Desc Lake - Chain of Lakes
View Water
Roof Type Shingle
Porch Deck, Enclosed, Patio, Porch, Screened
Attached Garage true
Garage true
Private Pool No
Building
Lot Description Gentle Sloping, Paved
Entry Level Two
Foundation Slab
Lot Size Range 1/4 to less than 1/2
Sewer Septic Tank
Water Public
Structure Type Block
New Construction false
Others
Pets Allowed Yes
Senior Community No
Ownership Fee Simple
Monthly Total Fees $18
Acceptable Financing Cash, Conventional, FHA, USDA Loan, VA Loan
Membership Fee Required Required
Listing Terms Cash, Conventional, FHA, USDA Loan, VA Loan
Special Listing Condition None
Read Less
Want to know what your home might be worth? Contact us for a FREE valuation!

Our team is ready to help you sell your home for the highest possible price ASAP

© 2025 My Florida Regional MLS DBA Stellar MLS. All Rights Reserved.
Bought with MAVREALTY





