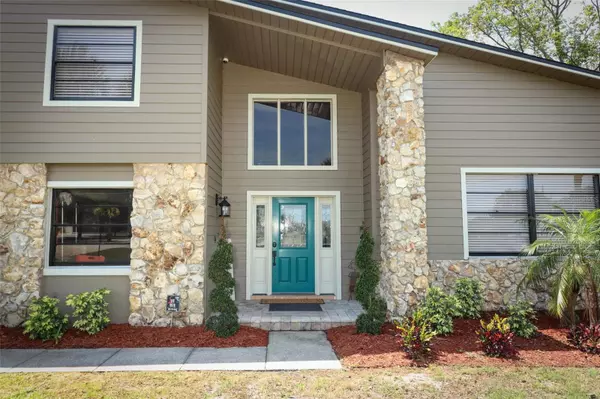$1,000,000
$1,150,900
13.1%For more information regarding the value of a property, please contact us for a free consultation.
4601 MISTY WAY Oviedo, FL 32765
6 Beds
5 Baths
3,936 SqFt
Key Details
Sold Price $1,000,000
Property Type Single Family Home
Sub Type Single Family Residence
Listing Status Sold
Purchase Type For Sale
Square Footage 3,936 sqft
Price per Sqft $254
Subdivision Ben-Vie Sub
MLS Listing ID O6110352
Sold Date 08/15/23
Bedrooms 6
Full Baths 4
Half Baths 1
HOA Y/N No
Originating Board Stellar MLS
Year Built 1974
Annual Tax Amount $3,144
Lot Size 1.490 Acres
Acres 1.49
Property Description
Under contract-accepting backup offers. Welcome this masterpiece to the market! Property Sits on a corner lot on 1.49 acres of land. Bring your boat, work vehicles, Rvs, as there's ample parking available on the property. The main house includes 4 beds/3 baths and a FULLY DETACHED GUEST HOUSE / IN-LAW SUITE with 2 beds/1.5 baths! NO HOA!! Home has undergone a complete renovation! The minute you walk into the main house you will be impressed; a stunning chandelier welcomes you to the grand entry with a custom floor medallion & built in shelving's! 4’x4’ polished tiles on the 1st floor all new 5” baseboards and all new lighting throughout!! This is an Open floor plan, the kitchen island is oversized & seats 6-10, Gourmet Kitchen that includes, stainless steel double oven, a Forno 8 burner gas/propane with double ovens range, a separate built in double oven and a Windster 48” range hood with 700 CFM, (tanks for propane are owned) also has electrical connection for electric if new owner wants to install a new electric range. A full guest bath is also located on the first floor as well as an indoor laundry with, cabinets, a sink and washer & dryer. The family room is inviting and cozy with a wood burning fireplace and French doors leading to the enclosed private fenced backyard. The outdoor oasis is breathtaking with new Landscaping, lighting in the pool area, electric pool heater, self-cleaner for pool and a wood deck area perfect for relaxing after a long day! New irrigation has been installed in the front and rear of the main house, all updated plumbing, and electrical and roof installed in 2022. The Custom oak staircase with metal cable railing take you to the 2nd floor, where you will find plank laminate flooring throughout. Master bedroom suite is spacious with a walk-in closet, and a fully updated master bath with new shower, vanities and fixtures. The other 3 bedrooms are also on the second floor and has an updated bath. This property is Unique and has so much to offer! call us today to schedule your private tour.
Location
State FL
County Seminole
Community Ben-Vie Sub
Zoning A-1
Rooms
Other Rooms Inside Utility
Interior
Interior Features Ceiling Fans(s), Eat-in Kitchen, High Ceilings, Master Bedroom Upstairs, Open Floorplan, Solid Wood Cabinets, Thermostat, Vaulted Ceiling(s), Walk-In Closet(s)
Heating Central
Cooling Central Air
Flooring Carpet, Ceramic Tile, Laminate
Fireplaces Type Wood Burning
Fireplace true
Appliance Built-In Oven, Convection Oven, Dishwasher, Disposal, Dryer, Electric Water Heater, Microwave, Range, Refrigerator, Washer
Laundry Inside
Exterior
Exterior Feature Irrigation System, Lighting
Garage Driveway, Garage Faces Rear, Garage Faces Side, Ground Level, Off Street, Oversized
Garage Spaces 3.0
Fence Fenced
Pool Heated, In Ground
Utilities Available Other
Waterfront false
Roof Type Shingle
Parking Type Driveway, Garage Faces Rear, Garage Faces Side, Ground Level, Off Street, Oversized
Attached Garage true
Garage true
Private Pool Yes
Building
Lot Description Corner Lot, Paved
Story 2
Entry Level Two
Foundation Slab
Lot Size Range 1 to less than 2
Sewer Septic Tank
Water Public
Architectural Style Florida
Structure Type Concrete, Stucco
New Construction false
Schools
Elementary Schools Red Bug Elementary
Middle Schools Tuskawilla Middle
High Schools Lake Howell High
Others
Pets Allowed Yes
Senior Community No
Ownership Fee Simple
Acceptable Financing Cash, Conventional, FHA, VA Loan
Listing Terms Cash, Conventional, FHA, VA Loan
Special Listing Condition None
Read Less
Want to know what your home might be worth? Contact us for a FREE valuation!

Our team is ready to help you sell your home for the highest possible price ASAP

© 2024 My Florida Regional MLS DBA Stellar MLS. All Rights Reserved.
Bought with WEICHERT REALTORS HALLMARK PRO






