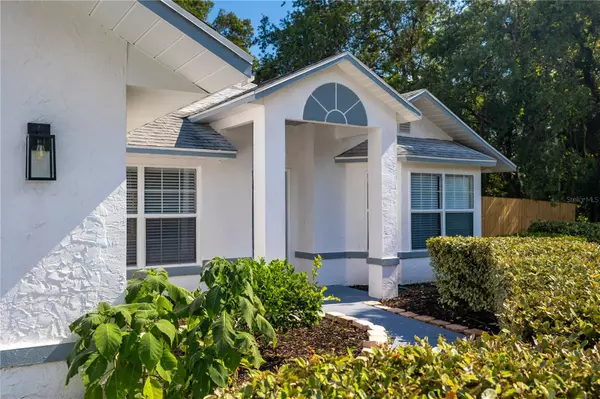$259,990
$259,900
For more information regarding the value of a property, please contact us for a free consultation.
2630 SW 154TH LN Ocala, FL 34473
3 Beds
2 Baths
1,393 SqFt
Key Details
Sold Price $259,990
Property Type Single Family Home
Sub Type Single Family Residence
Listing Status Sold
Purchase Type For Sale
Square Footage 1,393 sqft
Price per Sqft $186
Subdivision Maion Oaks Un 03
MLS Listing ID T3457510
Sold Date 08/14/23
Bedrooms 3
Full Baths 2
Construction Status Appraisal,Financing
HOA Y/N No
Originating Board Stellar MLS
Year Built 1992
Annual Tax Amount $841
Lot Size 10,454 Sqft
Acres 0.24
Lot Dimensions 85x125
Property Description
Under contract-accepting backup offers. Tastefully remodeled 3 bed 2 bath single family home with a 2 car garage sitting on a fenced in quarter acre lot in the desirable Marion Oaks neighborhood of Ocala, FL! This home features a split layout with a true master suite, walk in closet and a timeless remodeled bathroom with with granite wood shaker dual vanity and luxury bathtub faucets! Step into the brand new granite kitchen with wood shaker cabninets, recess lighting and new stainless steel appliances. Timeless updated guest bathroom, new flooring, baseboards, doors, light fixtures, ceiling fans and modern hardware thoughout. Home was freshly painted throughout the interior and exterior with refreshed landscaping and all new wood fence panels and post. New 2023 garage door with motor and 2 controllers , 2016 new shingle roof, 2019 water heater, 2020 HVAC 3 ton system in perfect working order. All other systems serviced such as septic tank, pest and terminte control completed. With no expense spared, this truly turnkey home is ready to move in without any delay. Agents please read broker/agent remarks!
Location
State FL
County Marion
Community Maion Oaks Un 03
Zoning R1
Rooms
Other Rooms Inside Utility
Interior
Interior Features Ceiling Fans(s), High Ceilings
Heating Central, Electric
Cooling Central Air
Flooring Vinyl
Fireplace false
Appliance Dishwasher, Electric Water Heater, Microwave, Range, Refrigerator
Laundry Inside, Laundry Room
Exterior
Exterior Feature Garden, Lighting
Garage Spaces 2.0
Fence Fenced, Wood
Utilities Available Electricity Connected, Water Connected
Roof Type Shingle
Attached Garage true
Garage true
Private Pool No
Building
Story 1
Entry Level One
Foundation Slab
Lot Size Range 0 to less than 1/4
Sewer Septic Tank
Water Public
Structure Type Block, Stucco
New Construction false
Construction Status Appraisal,Financing
Schools
Elementary Schools Hammett Bowen Jr. Elementary
Middle Schools Liberty Middle School
High Schools West Port High School
Others
Senior Community No
Ownership Fee Simple
Acceptable Financing Cash, Conventional, FHA, USDA Loan, VA Loan
Listing Terms Cash, Conventional, FHA, USDA Loan, VA Loan
Special Listing Condition None
Read Less
Want to know what your home might be worth? Contact us for a FREE valuation!

Our team is ready to help you sell your home for the highest possible price ASAP

© 2025 My Florida Regional MLS DBA Stellar MLS. All Rights Reserved.
Bought with STELLAR NON-MEMBER OFFICE





