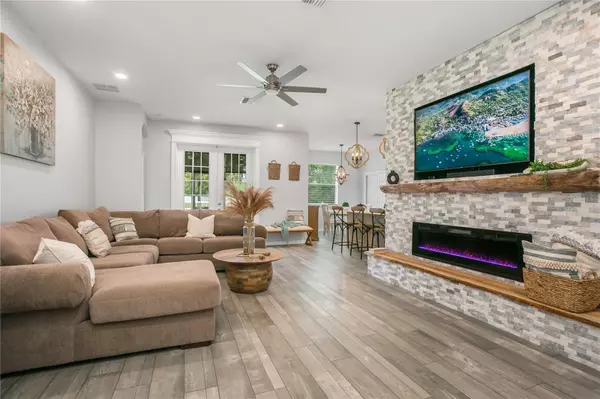$408,000
$399,000
2.3%For more information regarding the value of a property, please contact us for a free consultation.
3901 CONSTANTINE LOOP Wesley Chapel, FL 33543
4 Beds
3 Baths
1,698 SqFt
Key Details
Sold Price $408,000
Property Type Single Family Home
Sub Type Single Family Residence
Listing Status Sold
Purchase Type For Sale
Square Footage 1,698 sqft
Price per Sqft $240
Subdivision Ashton Oaks Sub
MLS Listing ID T3454048
Sold Date 08/04/23
Bedrooms 4
Full Baths 3
Construction Status Financing,Inspections
HOA Fees $92/qua
HOA Y/N Yes
Originating Board Stellar MLS
Year Built 2012
Annual Tax Amount $2,021
Lot Size 10,018 Sqft
Acres 0.23
Property Description
Under contract-accepting backup offers. As you step inside this exquisite 4/3/2 home, you'll immediately be greeted by a sense of elegance and style. Your eyes will be drawn to the magnificent floor to ceiling custom tiled electric fireplace with a stunning Pine wood mantel. This serves as a captivating centerpiece, combining functionality with aesthetic appeal. Moving into the modern kitchen which showcases pristine quartz counter tops, elegant stone backsplash, stainless steel appliances, and modern two-tone cabinetry. The laminate flooring through out the home adds to the modern aesthetic but also offers a practical and versatile flooring options. Updated light fixtures and ceiling fans further enhance the elegance of this space. Your private master bedroom suite is completed with a en-suite bathroom, a walk-in shower, and a generously sized walk-in closet. Beyond the master suite, this residence offers an array of additional spacious bedrooms, each with own charm and character. Bedroom 2 features it's own en-suite bathroom with a deep soaking tub and walk in closet. Escape to the covered screened-in patio through the French doors, where you can unwind and enjoy the peaceful ambiance of the outdoors with a view of the pond. The patio features tile flooring and modern decorative wall tile, providing stylish out door living while enjoying the large fenced in back yard. Conveniently located in the popular community of Ashton Oaks with amenities including a pool with a cabana, and low HOA fees. Don't miss your chance to own this luxurious single family home in a great location close to shopping and restaurants.
Location
State FL
County Pasco
Community Ashton Oaks Sub
Zoning MPUD
Interior
Interior Features Ceiling Fans(s), Eat-in Kitchen, High Ceilings, Kitchen/Family Room Combo, Master Bedroom Main Floor, Open Floorplan, Solid Surface Counters, Split Bedroom, Walk-In Closet(s)
Heating Electric
Cooling Central Air
Flooring Ceramic Tile, Laminate
Fireplace false
Appliance Dishwasher, Disposal, Electric Water Heater, Microwave, Range
Exterior
Exterior Feature Irrigation System, Private Mailbox, Rain Gutters, Sprinkler Metered
Parking Features Garage Door Opener
Garage Spaces 2.0
Fence Vinyl
Community Features Deed Restrictions, Pool, Sidewalks
Utilities Available Electricity Connected, Phone Available, Sewer Connected, Sprinkler Meter, Street Lights, Underground Utilities, Water Connected
Amenities Available Pool
View Y/N 1
View Water
Roof Type Shingle
Porch Patio, Screened
Attached Garage true
Garage true
Private Pool No
Building
Lot Description Corner Lot, Level, Oversized Lot, Sidewalk, Paved
Story 1
Entry Level One
Foundation Slab
Lot Size Range 0 to less than 1/4
Sewer Public Sewer
Water Public
Architectural Style Florida
Structure Type Block, Stucco
New Construction false
Construction Status Financing,Inspections
Schools
Elementary Schools Double Branch Elementary
Middle Schools Thomas E Weightman Middle-Po
High Schools Wesley Chapel High-Po
Others
Pets Allowed Yes
HOA Fee Include Pool
Senior Community No
Ownership Fee Simple
Monthly Total Fees $92
Acceptable Financing Cash, Conventional
Membership Fee Required Required
Listing Terms Cash, Conventional
Special Listing Condition None
Read Less
Want to know what your home might be worth? Contact us for a FREE valuation!

Our team is ready to help you sell your home for the highest possible price ASAP

© 2025 My Florida Regional MLS DBA Stellar MLS. All Rights Reserved.
Bought with CENTURY 21 INTEGRA





