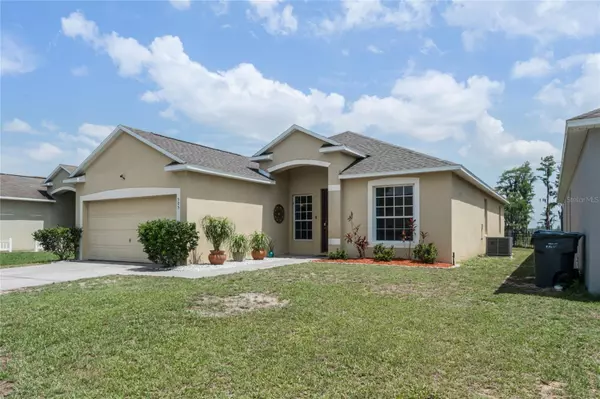$385,000
$380,000
1.3%For more information regarding the value of a property, please contact us for a free consultation.
505 SUNSET VIEW DR Davenport, FL 33837
5 Beds
3 Baths
1,825 SqFt
Key Details
Sold Price $385,000
Property Type Single Family Home
Sub Type Single Family Residence
Listing Status Sold
Purchase Type For Sale
Square Footage 1,825 sqft
Price per Sqft $210
Subdivision Sunset Ridge Ph 02
MLS Listing ID O6111798
Sold Date 07/20/23
Bedrooms 5
Full Baths 3
Construction Status Other Contract Contingencies
HOA Fees $52/mo
HOA Y/N Yes
Originating Board Stellar MLS
Year Built 2005
Annual Tax Amount $2,603
Lot Size 5,662 Sqft
Acres 0.13
Property Description
Under contract-accepting backup offers. Are you looking for a pool home with no rear neighbors plus a BRAND NEW ROOF that will transfer over to the new buyer? Then you will definitely want to view this 5 bedroom, 3 bath home perfect for either short term or long term residences. This home has an open living concept and two master bedrooms. Solid wood cabinets and stainless steel appliances in the kitchen. Partially furnished, this home is ready to be called yours. Freshly painted walls, new carpet in the bedrooms and laminate in the masters this turn key home has upgrades ready to make you smile. You will also love being across the street from the new Posner Village that featuring a Target, Starbucks, Chipotle, BJ's warehouse, IMAX theatre, and SO MUCH MORE COMING. This neighborhood is quiet, gated and also only 1 stop light to I-4. If your looking for value, it's right here in Sunset Ridge. Ask me how to buy this home WITH NO MONEY DOWN AND NO PMI!!!
Location
State FL
County Polk
Community Sunset Ridge Ph 02
Interior
Interior Features Ceiling Fans(s), Kitchen/Family Room Combo, Master Bedroom Main Floor, Solid Wood Cabinets
Heating Central
Cooling Central Air
Flooring Carpet, Ceramic Tile
Fireplace false
Appliance Cooktop, Dishwasher, Disposal, Dryer, Microwave, Range, Refrigerator, Washer
Exterior
Exterior Feature Private Mailbox
Garage Spaces 2.0
Pool In Ground, Screen Enclosure
Utilities Available Cable Available, Electricity Connected, Public, Sewer Connected, Underground Utilities, Water Connected
Water Access 1
Water Access Desc Bayou,Pond
Roof Type Shingle
Attached Garage true
Garage true
Private Pool Yes
Building
Entry Level One
Foundation Slab
Lot Size Range 0 to less than 1/4
Sewer Public Sewer
Water None
Structure Type Concrete
New Construction false
Construction Status Other Contract Contingencies
Others
Pets Allowed Yes
Senior Community No
Ownership Fee Simple
Monthly Total Fees $52
Acceptable Financing Cash, Conventional, FHA, USDA Loan, VA Loan
Membership Fee Required Required
Listing Terms Cash, Conventional, FHA, USDA Loan, VA Loan
Special Listing Condition None
Read Less
Want to know what your home might be worth? Contact us for a FREE valuation!

Our team is ready to help you sell your home for the highest possible price ASAP

© 2025 My Florida Regional MLS DBA Stellar MLS. All Rights Reserved.
Bought with SIGNATURE INTERNATIONAL REAL E





