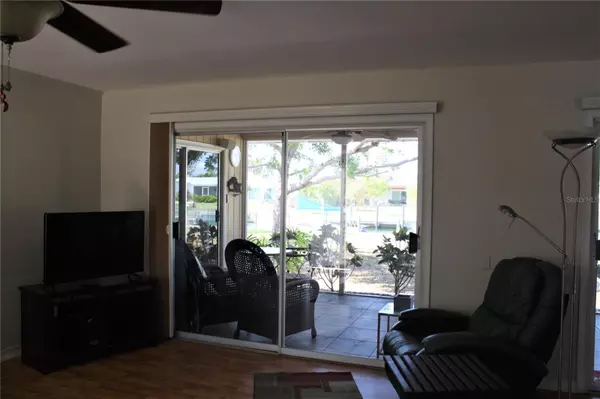$690,000
$734,000
6.0%For more information regarding the value of a property, please contact us for a free consultation.
1944 PENNSYLVANIA AVE Englewood, FL 34224
3 Beds
2 Baths
1,146 SqFt
Key Details
Sold Price $690,000
Property Type Single Family Home
Sub Type Single Family Residence
Listing Status Sold
Purchase Type For Sale
Square Footage 1,146 sqft
Price per Sqft $602
Subdivision Grove City Shores
MLS Listing ID C7473427
Sold Date 07/19/23
Bedrooms 3
Full Baths 2
Construction Status No Contingency
HOA Y/N No
Originating Board Stellar MLS
Year Built 1962
Annual Tax Amount $7,372
Lot Size 0.290 Acres
Acres 0.29
Lot Dimensions 100x125
Property Description
Turnkey waterfront home only a stones throw from Lemon Bay and just minutes from Stump Pass into the Gulf of Mexico. This home has 100' of concrete seawall, 2 docks and a 10k boatlift ready for your boat. New roof in 2023 and water repiped overhead in 2021. Also, new soffit, facia, gutters and fresh paint. New roof on the shed too. Engineered hardwood or tile throughout.
Light bright kitchen with corian counters. Large master bedroom with walk in closet and master bath has his/her sinks and a tiled walk in shower. Former single car garage has been blocked in to provide inside laundry and bonus area that could be an office or craft area. Come make this your home today! Located close to all Englewood has to offer - beaches, boating, golfing and dining.
Location
State FL
County Charlotte
Community Grove City Shores
Zoning RSF3.5
Rooms
Other Rooms Inside Utility
Interior
Interior Features Ceiling Fans(s), Living Room/Dining Room Combo, Master Bedroom Main Floor, Open Floorplan, Skylight(s), Solid Surface Counters, Walk-In Closet(s), Window Treatments
Heating Electric
Cooling Central Air
Flooring Tile
Furnishings Turnkey
Fireplace false
Appliance Dishwasher, Disposal, Dryer, Electric Water Heater, Microwave, Range, Refrigerator, Washer
Laundry Inside
Exterior
Exterior Feature Rain Gutters, Sliding Doors
Parking Features Boat, Driveway, Workshop in Garage
Garage Spaces 2.0
Fence Chain Link
Utilities Available Electricity Connected, Sewer Connected
Waterfront Description Canal - Saltwater
View Y/N 1
Water Access 1
Water Access Desc Canal - Saltwater
View Water
Roof Type Shingle
Porch Rear Porch, Screened
Attached Garage true
Garage true
Private Pool No
Building
Lot Description Flag Lot, FloodZone, In County, Oversized Lot, Paved
Story 1
Entry Level One
Foundation Block, Slab
Lot Size Range 1/4 to less than 1/2
Sewer Public Sewer
Water Private
Architectural Style Florida
Structure Type Block, Stucco
New Construction false
Construction Status No Contingency
Others
Pets Allowed Yes
Senior Community No
Ownership Fee Simple
Acceptable Financing Cash, Conventional
Listing Terms Cash, Conventional
Special Listing Condition None
Read Less
Want to know what your home might be worth? Contact us for a FREE valuation!

Our team is ready to help you sell your home for the highest possible price ASAP

© 2025 My Florida Regional MLS DBA Stellar MLS. All Rights Reserved.
Bought with PARADISE EXCLUSIVE





