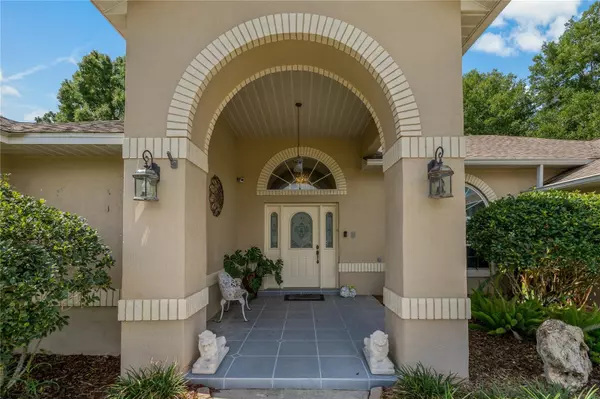$500,000
$549,900
9.1%For more information regarding the value of a property, please contact us for a free consultation.
5400 SW 37TH ST Ocala, FL 34474
3 Beds
3 Baths
2,146 SqFt
Key Details
Sold Price $500,000
Property Type Single Family Home
Sub Type Single Family Residence
Listing Status Sold
Purchase Type For Sale
Square Footage 2,146 sqft
Price per Sqft $232
Subdivision Timberwood Add 03
MLS Listing ID W7853609
Sold Date 07/12/23
Bedrooms 3
Full Baths 3
Construction Status Appraisal,Financing,Inspections
HOA Fees $7/ann
HOA Y/N Yes
Originating Board Stellar MLS
Year Built 1995
Annual Tax Amount $2,410
Lot Size 1.020 Acres
Acres 1.02
Property Description
This is a MUST SEE! "Nile" Model Built By Marco Polo Builders and Featured in the 1996 Parade of Homes is sure to Impress. Original Owner to this 3 Bedroom/3 Bathroom Pool Home situated on 1 acre of land comes complete with a John Deere Automatic Rider Mower and Bagger!
Upon Entry you will notice the contemporary interior decorating with exquisite lighting, flooring and unique tray ceilings throughout. Newly remodeled kitchen with
Granite Counter Tops, Subway Tile Backsplash, Under Cabinet Lighting, Stainless Steel Appliances, Custom Solid Wood Cabinetry and Dry Bar to boot! The spacious wide open floor plan lends it self to entertaining and holiday gatherings. Door off kitchen and Primary Bedroom lead out
to the private pool and spa under your screened in lanai overlooking the gorgeous yard with various Trees, Plantings and luscious green lawn. On the lanai there is a covered area where there is plenty of room for a patio set to hold outdoor gatherings. And there is access to the 3rd
bathroom off the pool as well. Roof replaced in 2008. Don't miss out on an opportunity to make this gorgeous pool home yours
Location
State FL
County Marion
Community Timberwood Add 03
Zoning A1
Rooms
Other Rooms Family Room
Interior
Interior Features Ceiling Fans(s), Eat-in Kitchen, High Ceilings, Kitchen/Family Room Combo, Living Room/Dining Room Combo, Solid Wood Cabinets, Split Bedroom, Stone Counters, Walk-In Closet(s), Window Treatments
Heating Central, Electric, Heat Pump
Cooling Central Air
Flooring Carpet, Ceramic Tile
Fireplaces Type Family Room, Gas, Non Wood Burning
Fireplace true
Appliance Dishwasher, Dryer, Electric Water Heater, Microwave, Range, Refrigerator, Washer
Laundry Inside, Laundry Room
Exterior
Exterior Feature Irrigation System, Private Mailbox, Rain Gutters, Sliding Doors
Parking Features Driveway, Garage Door Opener, Garage Faces Side, Parking Pad
Garage Spaces 2.0
Fence Fenced, Wood
Pool Auto Cleaner, Gunite, Heated, In Ground, Screen Enclosure, Solar Heat
Utilities Available BB/HS Internet Available, Cable Available, Electricity Connected, Propane, Water Connected
Roof Type Shingle
Porch Enclosed, Rear Porch, Screened
Attached Garage true
Garage true
Private Pool Yes
Building
Lot Description Corner Lot, Landscaped, Oversized Lot, Paved
Entry Level One
Foundation Slab
Lot Size Range 1 to less than 2
Builder Name Marco Polo Builders Inc
Sewer Septic Tank
Water Well
Architectural Style Ranch
Structure Type Block, Concrete, Stucco
New Construction false
Construction Status Appraisal,Financing,Inspections
Schools
Elementary Schools Saddlewood Elementary School
Middle Schools Liberty Middle School
High Schools West Port High School
Others
Pets Allowed Yes
Senior Community No
Ownership Fee Simple
Monthly Total Fees $7
Acceptable Financing Cash, Conventional, VA Loan
Membership Fee Required Required
Listing Terms Cash, Conventional, VA Loan
Special Listing Condition None
Read Less
Want to know what your home might be worth? Contact us for a FREE valuation!

Our team is ready to help you sell your home for the highest possible price ASAP

© 2025 My Florida Regional MLS DBA Stellar MLS. All Rights Reserved.
Bought with REDFIN CORPORATION





