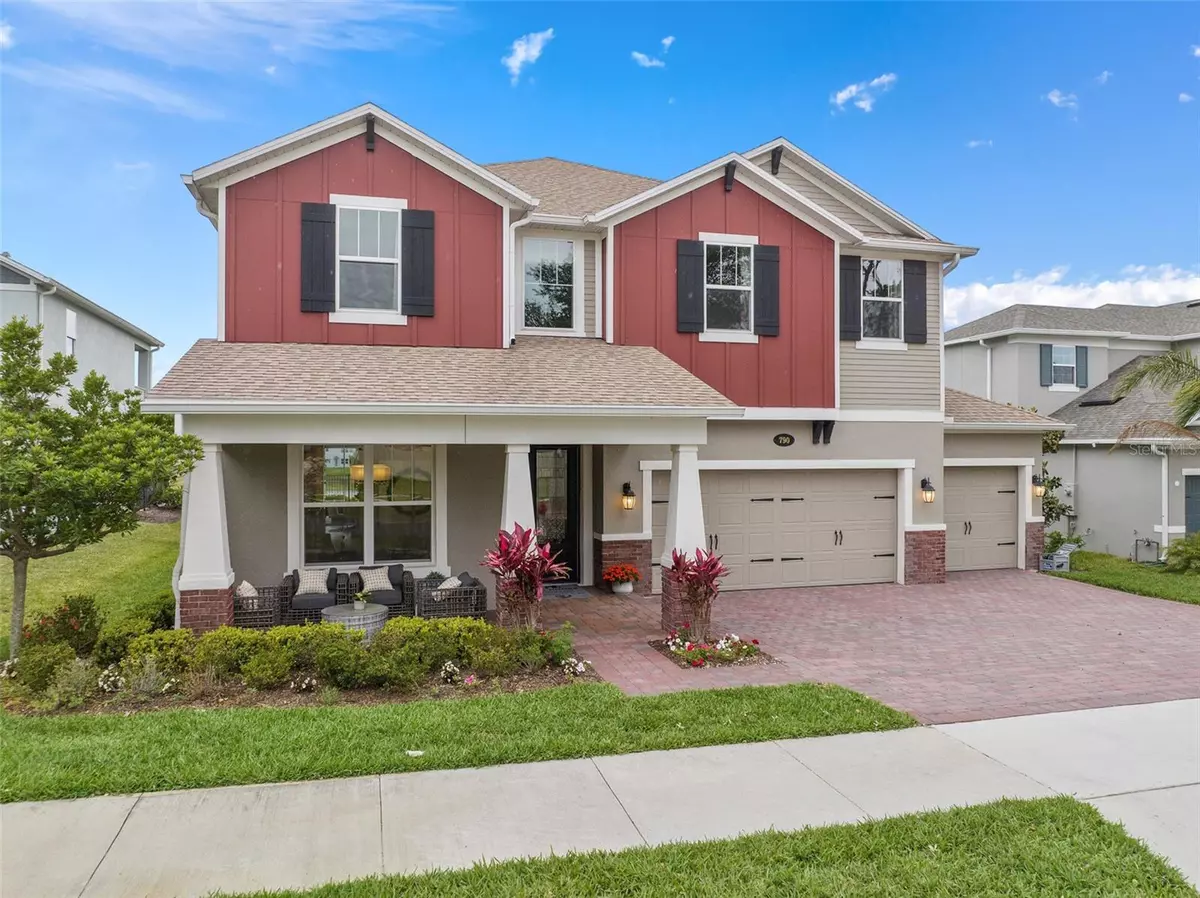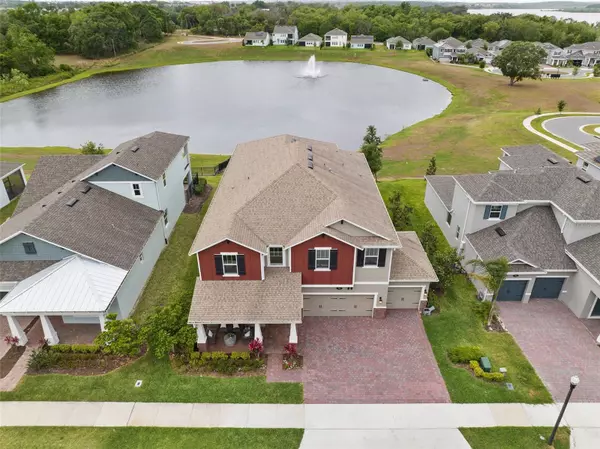$1,030,000
$1,095,000
5.9%For more information regarding the value of a property, please contact us for a free consultation.
790 HULL ISLAND DR Oakland, FL 34787
5 Beds
5 Baths
3,782 SqFt
Key Details
Sold Price $1,030,000
Property Type Single Family Home
Sub Type Single Family Residence
Listing Status Sold
Purchase Type For Sale
Square Footage 3,782 sqft
Price per Sqft $272
Subdivision Hull Island/Oakland
MLS Listing ID O6103873
Sold Date 06/29/23
Bedrooms 5
Full Baths 5
Construction Status Appraisal,Financing,Inspections
HOA Y/N No
Originating Board Stellar MLS
Year Built 2019
Annual Tax Amount $11,040
Lot Size 8,712 Sqft
Acres 0.2
Property Description
A former model home, like a brand new, hardly lived by the owner. This Executive home features 5 bedrooms and 5 bathrooms including 2 owner’s suites, one upstairs and one downstairs. a loft, and 3-car garage is a must-see. From the moment you enter, you’ll be wowed by the impressive 2-story foyer. The dining room leads to the open-concept kitchen that features panoramic views of the nook and large family room and on to the coastal lanai. Storage abounds, with a huge walk-in pantry, a large closet by the garage entrance, and an under the stairs closet. Neutral 12”x24” tile flows effortless through the main areas downstairs creating a modern feel. Outside enjoy the extended covered lanai, spanning almost the full length of the home, and the relaxing pool. A downstairs owner’s suite and a full bath just outside this room complete the first floor. Wood stairs lead you to the second floor where you will find the loft area. Two bedrooms, each with walk-in closets, share a hall bath, while the third bedroom has its own bath. Wood floors continue into the owner’s suite. Find a tray ceiling with custom trim detail, a huge walk-in closet, and a dreamy bath. The showstopper here is the balcony, accessed only from this suite. This home is built to Energy Star® 3.1. The house has the central ventilation system and tankless hot water heater. Must see this beautiful home in a very exclusive town, Oakland.
Location
State FL
County Orange
Community Hull Island/Oakland
Zoning PUD
Interior
Interior Features Attic Ventilator, Built-in Features, Ceiling Fans(s), Eat-in Kitchen, High Ceilings, Master Bedroom Main Floor, Master Bedroom Upstairs, Open Floorplan, Stone Counters, Walk-In Closet(s)
Heating Central
Cooling Central Air
Flooring Ceramic Tile, Wood
Fireplace false
Appliance Built-In Oven, Cooktop, Dishwasher, Disposal, Microwave, Range Hood, Refrigerator
Exterior
Exterior Feature Balcony, Sidewalk, Sliding Doors
Garage Spaces 3.0
Pool Gunite, In Ground
Utilities Available Public
Waterfront false
Water Access 1
Water Access Desc Pond
Roof Type Shingle
Attached Garage true
Garage true
Private Pool Yes
Building
Entry Level Two
Foundation Concrete Perimeter
Lot Size Range 0 to less than 1/4
Sewer Public Sewer
Water Public
Structure Type Block, Stucco
New Construction false
Construction Status Appraisal,Financing,Inspections
Others
Pets Allowed Yes
Senior Community No
Ownership Fee Simple
Monthly Total Fees $130
Acceptable Financing Cash, Conventional, FHA, VA Loan
Membership Fee Required None
Listing Terms Cash, Conventional, FHA, VA Loan
Special Listing Condition None
Read Less
Want to know what your home might be worth? Contact us for a FREE valuation!

Our team is ready to help you sell your home for the highest possible price ASAP

© 2024 My Florida Regional MLS DBA Stellar MLS. All Rights Reserved.
Bought with PREMIER SOTHEBY'S INTL. REALTY






