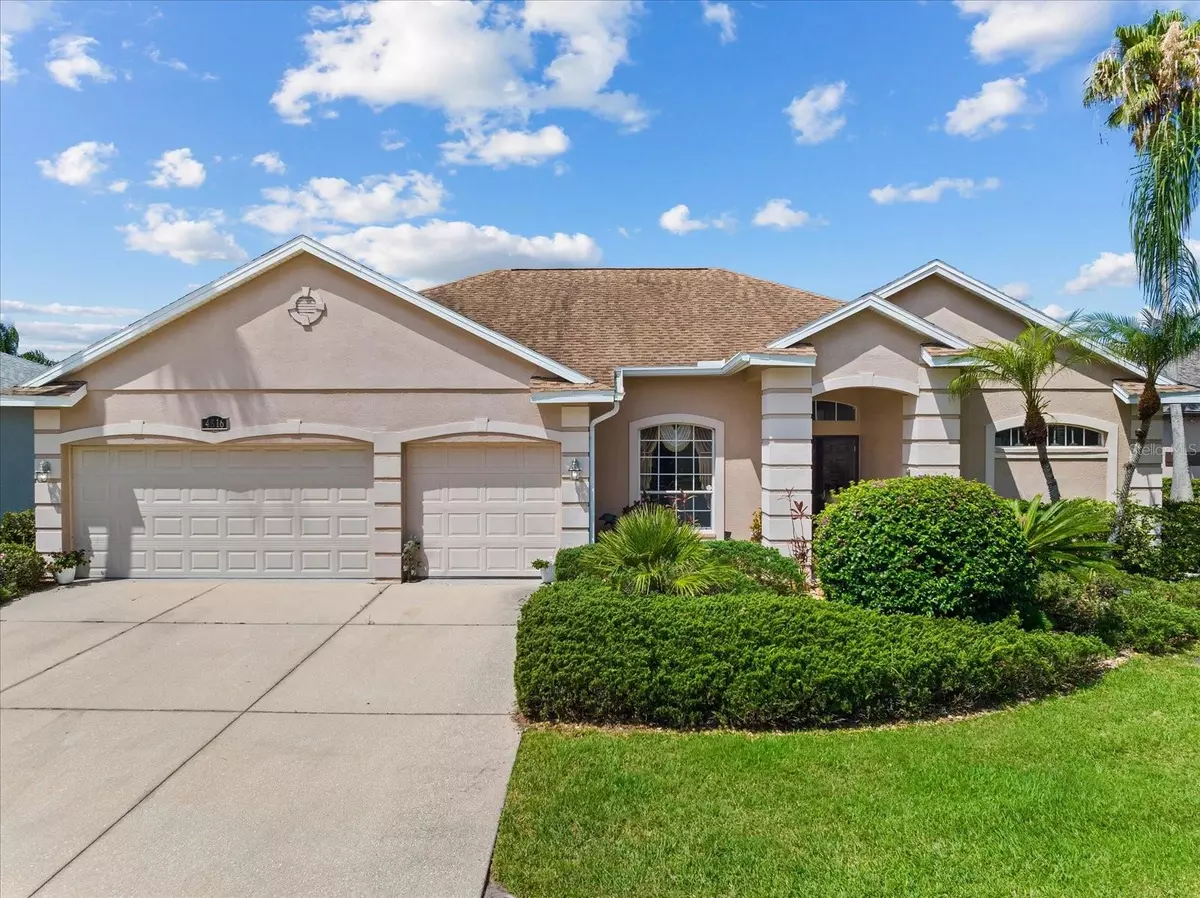$595,000
$614,000
3.1%For more information regarding the value of a property, please contact us for a free consultation.
4816 77TH ST E Bradenton, FL 34203
4 Beds
3 Baths
2,304 SqFt
Key Details
Sold Price $595,000
Property Type Single Family Home
Sub Type Single Family Residence
Listing Status Sold
Purchase Type For Sale
Square Footage 2,304 sqft
Price per Sqft $258
Subdivision Creekwood Ph One Subphase I Unit B6
MLS Listing ID A4570891
Sold Date 06/28/23
Bedrooms 4
Full Baths 3
Construction Status Financing,Inspections
HOA Fees $46/qua
HOA Y/N Yes
Originating Board Stellar MLS
Year Built 1996
Annual Tax Amount $5,470
Lot Size 9,583 Sqft
Acres 0.22
Property Description
Come see this beautiful, 4 bedroom, 3 bath, 2,304 sqft home with 3 car garage, and a private pool with a large screened in lanai. Home comes fully furnished (except a few items). The owners are snowbirds so the home is gently used and like new! The home is maintained and kept up when not there. The sellers are only the 2nd owners of this home! The entire home has been updated. The kitchen was fully upgraded with granite countertops in 2013. All appliances replaced with new appliances in 2013. Refrigerator was just recently upgraded to a newer refrigerator in April 2023. The second bath and pool bath were updated in 2014. Wood like tile installed throughout the home in 2014. Home interior was painted in 2013 and 2014. Exterior was painted in 2010. Built-in shelves in the master walk-in closets installed in 2022. New light fixtures and fans were replaced in 2016. New landscaping and irrigation system in 2017. Roof is 7 years old, the AC unit is only 4 years old, and the water heater is 6 years old. The pool was resurfaced in 2009. Travertine pavers were done in 2012, and sealed 5 years ago (2018). The pool is heated and runs on propane. Pool heater is 7 years old. New electric pool pump installed in 2016. The soffit ceiling in the pool area was renovated in 2012. Garage painted and epoxy floors completed in 2022. Approximately 200sf of garage is conditioned space and can be used as additional storage, gym, or an office. New window treatments, including custom shades and drapes throughout the home were added in 2019. This home has high ceilings, open eat-in kitchen/family room combo, plus formal living and dining rooms. Enjoy the Florida outdoor paradise screened in lanai and pool living space. NO CDD and VERY LOW HOA. Located on a cul-de-sac with a short walk to the Creekwood community pool and tennis courts, as well as a nearby dog park. Top rated schools. Easy access to I-75 and minutes away from shopping, restaurants, Lakewood Ranch, UTC, and parks. Come see this home and make it your own. Schedule your showing today!
Location
State FL
County Manatee
Community Creekwood Ph One Subphase I Unit B6
Zoning PDR/WPE/
Direction E
Rooms
Other Rooms Family Room, Formal Dining Room Separate, Formal Living Room Separate
Interior
Interior Features Ceiling Fans(s), Eat-in Kitchen, Open Floorplan, Split Bedroom, Walk-In Closet(s), Window Treatments
Heating Electric
Cooling Central Air
Flooring Carpet, Tile
Fireplace false
Appliance Convection Oven, Dishwasher, Dryer, Microwave, Range, Refrigerator, Washer
Laundry Laundry Room
Exterior
Exterior Feature Irrigation System, Rain Gutters, Sidewalk, Sliding Doors
Garage Garage Door Opener
Garage Spaces 2.0
Pool Gunite, Heated, In Ground, Screen Enclosure
Community Features Deed Restrictions, Golf Carts OK, Pool, Sidewalks, Tennis Courts
Utilities Available Cable Connected, Electricity Connected, Propane, Water Connected
Amenities Available Basketball Court, Pool, Tennis Court(s)
Waterfront false
Roof Type Shingle
Parking Type Garage Door Opener
Attached Garage true
Garage true
Private Pool Yes
Building
Story 1
Entry Level One
Foundation Slab
Lot Size Range 0 to less than 1/4
Sewer Public Sewer
Water Public
Architectural Style Craftsman
Structure Type Block
New Construction false
Construction Status Financing,Inspections
Schools
Elementary Schools Tara Elementary
Middle Schools Braden River Middle
High Schools Braden River High
Others
Pets Allowed Yes
HOA Fee Include Pool, Maintenance Grounds, Pool
Senior Community No
Ownership Fee Simple
Monthly Total Fees $46
Acceptable Financing Cash, Conventional, VA Loan
Membership Fee Required Required
Listing Terms Cash, Conventional, VA Loan
Special Listing Condition None
Read Less
Want to know what your home might be worth? Contact us for a FREE valuation!

Our team is ready to help you sell your home for the highest possible price ASAP

© 2024 My Florida Regional MLS DBA Stellar MLS. All Rights Reserved.
Bought with COLDWELL BANKER REALTY






