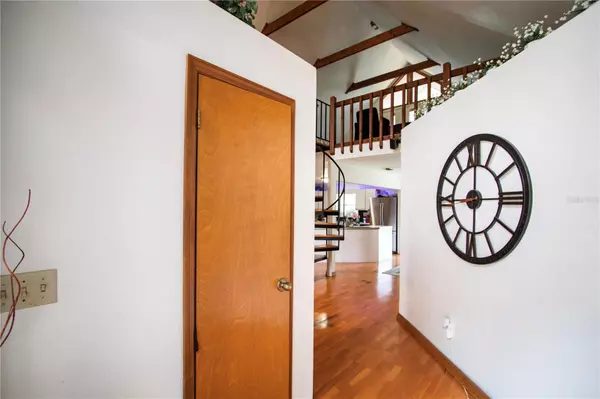$270,000
$299,990
10.0%For more information regarding the value of a property, please contact us for a free consultation.
4958 SW 31ST ST Ocala, FL 34474
3 Beds
2 Baths
2,421 SqFt
Key Details
Sold Price $270,000
Property Type Single Family Home
Sub Type Single Family Residence
Listing Status Sold
Purchase Type For Sale
Square Footage 2,421 sqft
Price per Sqft $111
Subdivision Timberwood 2Nd Add
MLS Listing ID T3436858
Sold Date 06/27/23
Bedrooms 3
Full Baths 2
HOA Fees $7/ann
HOA Y/N Yes
Originating Board Stellar MLS
Year Built 1986
Annual Tax Amount $2,895
Lot Size 1.040 Acres
Acres 1.04
Lot Dimensions 150x303
Property Description
A rarely available Florida Home with over 1 acre of fenced land. Situated in one of Ocala's most desirable neighborhoods. With all the charm and character. Wood Floors and large windows make this home a very desirable piece of Classic Florida Homes. The home has it all, two car garage, wide open kitchen, stainless steel appliances, large living room boasts wood-burning fireplace that perfectly complements the vaulted ceilings and patio area. The large master bedroom offers a spacious walk in closet and en-suite bathroom. This home will give you the privacy of nature while being close to everything, with space for all your hobbies and needs, whether storing your boat/RV, gardening, or just enjoying the serenity of the mature tree canopy. Low HOA fees. Just minutes from I-75, shopping, dining and schools. Don't miss out on this incredible opportunity!
Location
State FL
County Marion
Community Timberwood 2Nd Add
Zoning A1
Interior
Interior Features Attic Ventilator, High Ceilings, Master Bedroom Main Floor
Heating Electric
Cooling Central Air
Flooring Carpet, Wood
Furnishings Unfurnished
Fireplace true
Appliance Dryer, Range, Refrigerator, Washer
Laundry Laundry Room
Exterior
Exterior Feature Balcony
Parking Features Covered
Garage Spaces 2.0
Utilities Available Electricity Available
View Trees/Woods
Roof Type Other
Porch Porch
Attached Garage true
Garage true
Private Pool No
Building
Lot Description In County, Paved
Entry Level One
Foundation Block, Concrete Perimeter
Lot Size Range 1 to less than 2
Sewer Septic Tank
Water Well
Structure Type Block, Wood Siding
New Construction false
Schools
Elementary Schools Saddlewood Elementary School
Middle Schools Liberty Middle School
High Schools West Port High School
Others
Pets Allowed Yes
Senior Community No
Ownership Fee Simple
Monthly Total Fees $7
Acceptable Financing Cash, Conventional, FHA, VA Loan
Membership Fee Required Required
Listing Terms Cash, Conventional, FHA, VA Loan
Special Listing Condition None
Read Less
Want to know what your home might be worth? Contact us for a FREE valuation!

Our team is ready to help you sell your home for the highest possible price ASAP

© 2025 My Florida Regional MLS DBA Stellar MLS. All Rights Reserved.
Bought with HOMES TO RANCHES REALTY INC





