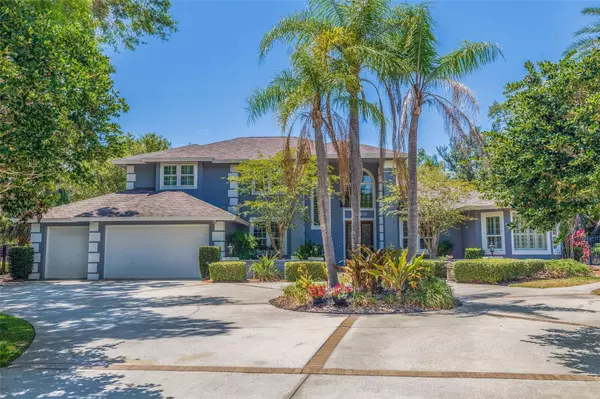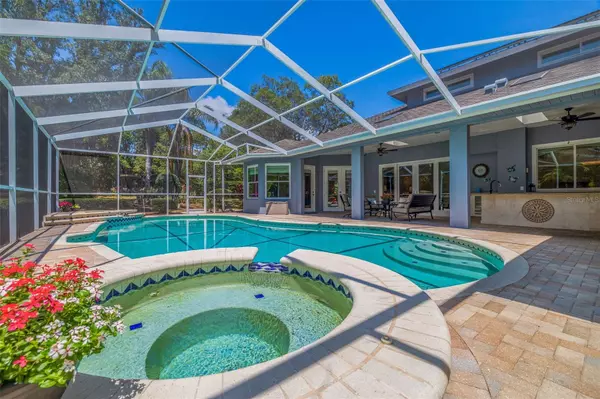$1,625,000
$1,675,000
3.0%For more information regarding the value of a property, please contact us for a free consultation.
3360 MEADOW VIEW LN Palm Harbor, FL 34683
5 Beds
5 Baths
5,114 SqFt
Key Details
Sold Price $1,625,000
Property Type Single Family Home
Sub Type Single Family Residence
Listing Status Sold
Purchase Type For Sale
Square Footage 5,114 sqft
Price per Sqft $317
Subdivision Autumn Woods-Unit Iii
MLS Listing ID U8201703
Sold Date 06/16/23
Bedrooms 5
Full Baths 4
Half Baths 1
HOA Fees $76/qua
HOA Y/N Yes
Originating Board Stellar MLS
Year Built 1992
Annual Tax Amount $18,477
Lot Size 0.720 Acres
Acres 0.72
Lot Dimensions 130x180
Property Description
Picturesque Mediterranean Estate located on a sweeping 130 x 180 ft tropical oasis private cul-de-sac lot in desirable Autumn Woods. Whether you love to entertain or love to relax in comfort and privacy, this 5,114 sf home has it all: a grandiose entrance, chef's kitchen, oversized family room, inviting pool, and spacious back yard with gazebo. The circular drive leads to elegant double leaded glass door entry with a 2 story foyer opens to the glass French doors of the formal living room and overlooks the pool area. Chef's dream kitchen with large island, custom two tone cabinets with hidden spice racks, Sub Zero refrigerator, stainless steel appliances, Wolf gas range with instant hot pot filler, built-in microwave & warming drawer, decorative backsplash, beverage storage, wine fridge, breakfast bar, pantry with organizers, and a large breakfast nook. Expansive family room features custom built-in entertainment center, travertine flooring, gas fireplace, plantation shutters plus a separate wet bar with granite countertops, sink, fridge, and wine storage. Formal Dining- a wonderful space for entertaining. This property has a great flow and enormous storage space. French doors lead you to the private study/office with custom built-ins & rich wood flooring. Double doors open into the spacious master suite downstairs wing with an octagonal private retreat ideal for reading or riding your Peloton bike while enjoying the panoramic pool views. The site features rich wood flooring and French doors flowing to the lanai. The "spa-like" master bath offers an elegant free-standing tub, dual sinks, granite countertops, step in shower, bidet, and plantation shutters. and plenty of light. The two large walk-in closets are complete with organizers. The guest bedroom is off the family room with a custom murphy bed and features a private bath with a step-in seamless glass shower. This could be a great in-law suite as it has its own access to the pool area. Other three bedrooms upstairs (one with private ensuite bath and spacious walk in closet serves as a second master) and large open loft/bonus room with custom built-ins. Two bedrooms share adjacent bath with dual sinks. Enjoy the pavered Lanai, accessible from numerous ground floor sliders and french doors, offering a true tropical entertainment oasis with travertine outdoor island cook center, large sparking pool with waterfall, spill over spa with all updated pool equipment. The park like fenced yard with gorgeous pergola and no rear neighbors offers absolute PRIVACY. Embrace all the stunning features of this well-crafted Estate Home. The community offers these amenities: park, playground, tennis courts with lights for evening play, and a dog park. Nearby to shopping, "A" Rated Schools, restaurants, golf, county parks, and pristine beaches. This is a Must See! ZONED FOR PALM HARBOR UNIVERSITY.
Location
State FL
County Pinellas
Community Autumn Woods-Unit Iii
Zoning R-R
Interior
Interior Features Cathedral Ceiling(s), Ceiling Fans(s), Crown Molding, Eat-in Kitchen, High Ceilings, Living Room/Dining Room Combo
Heating Central, Electric
Cooling Central Air
Flooring Tile, Travertine, Wood
Fireplaces Type Family Room
Furnishings Negotiable
Fireplace true
Appliance Dishwasher, Disposal, Electric Water Heater, Microwave, Range, Refrigerator, Water Filtration System, Wine Refrigerator
Exterior
Exterior Feature French Doors, Garden, Irrigation System, Lighting, Outdoor Kitchen, Private Mailbox, Sliding Doors
Parking Features Circular Driveway, Garage Door Opener, Guest, Oversized
Garage Spaces 3.0
Pool Heated, In Ground, Screen Enclosure
Community Features Deed Restrictions, Playground, Tennis Courts
Utilities Available Cable Available, Cable Connected, Electricity Available, Electricity Connected, Public, Sewer Available, Sewer Connected, Water Connected
View Garden, Pool, Trees/Woods
Roof Type Shingle
Porch Rear Porch, Screened
Attached Garage true
Garage true
Private Pool Yes
Building
Lot Description Cul-De-Sac, Landscaped
Story 2
Entry Level Two
Foundation Slab
Lot Size Range 1/2 to less than 1
Sewer Public Sewer
Water Public
Architectural Style Contemporary
Structure Type Block, Stucco
New Construction false
Schools
Elementary Schools Sutherland Elementary-Pn
Middle Schools Palm Harbor Middle-Pn
High Schools Palm Harbor Univ High-Pn
Others
Pets Allowed Yes
Senior Community No
Ownership Fee Simple
Monthly Total Fees $76
Membership Fee Required Required
Special Listing Condition None
Read Less
Want to know what your home might be worth? Contact us for a FREE valuation!

Our team is ready to help you sell your home for the highest possible price ASAP

© 2025 My Florida Regional MLS DBA Stellar MLS. All Rights Reserved.
Bought with COLDWELL BANKER REALTY





