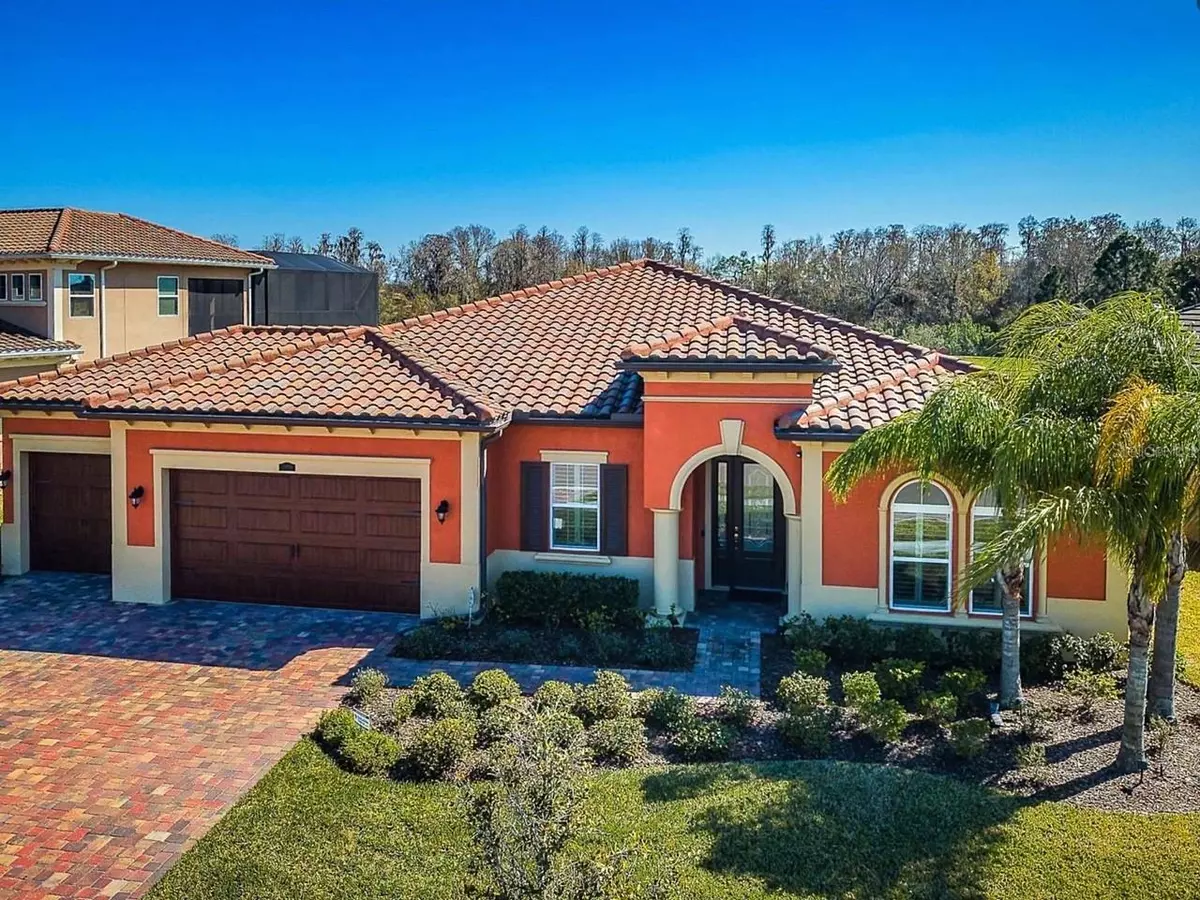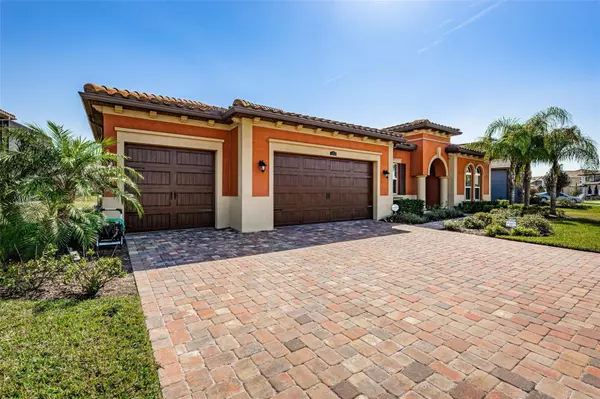$890,000
$929,999
4.3%For more information regarding the value of a property, please contact us for a free consultation.
29020 PICANA LN Wesley Chapel, FL 33543
4 Beds
3 Baths
3,033 SqFt
Key Details
Sold Price $890,000
Property Type Single Family Home
Sub Type Single Family Residence
Listing Status Sold
Purchase Type For Sale
Square Footage 3,033 sqft
Price per Sqft $293
Subdivision Estancia Ph 2B1
MLS Listing ID U8188924
Sold Date 06/15/23
Bedrooms 4
Full Baths 3
HOA Fees $97/qua
HOA Y/N Yes
Originating Board Stellar MLS
Year Built 2019
Annual Tax Amount $10,413
Lot Size 0.270 Acres
Acres 0.27
Property Description
One or more photo(s) has been virtually staged. This is that special one! 29020 Picana Ln, is a stunning 4 bedroom, 3 bath, 3 car garage home nestled on a premium, serene lot with a picturesque pond and conservation view. Located in the opulent gated neighborhood of Matera within the highly sought-after Estancia Community. This beautiful home was built in 2019 and boasts a plethora of modern features and upgrades. Upon entering the home, you'll immediately be struck by the bright and airy open floor plan, highlighted by elegant high ceilings throughout. Double doors lead you to a sizeable office that could easily be utilized as private dining. The spacious gourmet kitchen features gorgeous quartz countertops, glass tile backsplash, a large center island, a walk-in pantry, Bosch stainless appliances including a steam oven combo, induction cooktop, and dishwasher, and ample room for a large dining table, making it the perfect space for cooking and entertaining. The open airy family room offers great space, stunning water views, and provides access to a substantial owner's suite. The owner's suite offers water views, large windows adorned with plantation shutters while supplying tons of natural light. As you pass the his and her walk-in closets, you'll enter the spa-like en-suite bathroom complete with dual sinks with a quartz counter, a large garden tub, a water closet, and a separate walk-in shower. Enjoy the adjoining flex space for yoga, workout equipment, a safe room, or nursery, your imagination is endless to utilize this extra square footage. The split-plan layout offers three additional generously sized bedrooms and two full bathrooms providing plenty of space for family and guests. The outdoor living space is equally impressive, with a large, covered lanai overlooking the serene pond and conservation area so no rear neighbors to ensure ultimate privacy and tranquility. The large outdoor space is outfitted with a motorized retractable screen wall and a substantial yard with an invisible fence. The 3-car garage provides ample storage, parking space, and a beautifully finished epoxy floor. Residents of Estancia have access to an array of resort-style amenities, including a clubhouse, pool, fitness center, tennis courts, and more. Located just minutes from top-rated schools, shopping, dining, entertainment options, and medical facilities, this home truly offers the best of Florida living. This is your opportunity to own this beautiful home in one of Wesley Chapel's most coveted neighborhoods.
Location
State FL
County Pasco
Community Estancia Ph 2B1
Zoning MPUD
Interior
Interior Features High Ceilings, Kitchen/Family Room Combo, Open Floorplan, Split Bedroom, Stone Counters, Tray Ceiling(s), Walk-In Closet(s)
Heating Central
Cooling Central Air
Flooring Carpet, Ceramic Tile, Wood
Fireplace false
Appliance Built-In Oven, Cooktop, Dryer, Microwave, Refrigerator, Washer
Exterior
Exterior Feature Sliding Doors
Garage Spaces 3.0
Utilities Available Public
Waterfront Description Pond
View Y/N 1
View Water
Roof Type Tile
Attached Garage true
Garage true
Private Pool No
Building
Lot Description Conservation Area
Story 1
Entry Level One
Foundation Slab
Lot Size Range 1/4 to less than 1/2
Sewer Public Sewer
Water Public
Structure Type Block, Stucco
New Construction false
Schools
Elementary Schools Wiregrass Elementary
Middle Schools John Long Middle-Po
High Schools Wiregrass Ranch High-Po
Others
Pets Allowed Breed Restrictions, Yes
Senior Community No
Ownership Fee Simple
Monthly Total Fees $97
Acceptable Financing Cash, Conventional, VA Loan
Membership Fee Required Required
Listing Terms Cash, Conventional, VA Loan
Special Listing Condition None
Read Less
Want to know what your home might be worth? Contact us for a FREE valuation!

Our team is ready to help you sell your home for the highest possible price ASAP

© 2025 My Florida Regional MLS DBA Stellar MLS. All Rights Reserved.
Bought with PREMIER SOTHEBYS INTL REALTY





