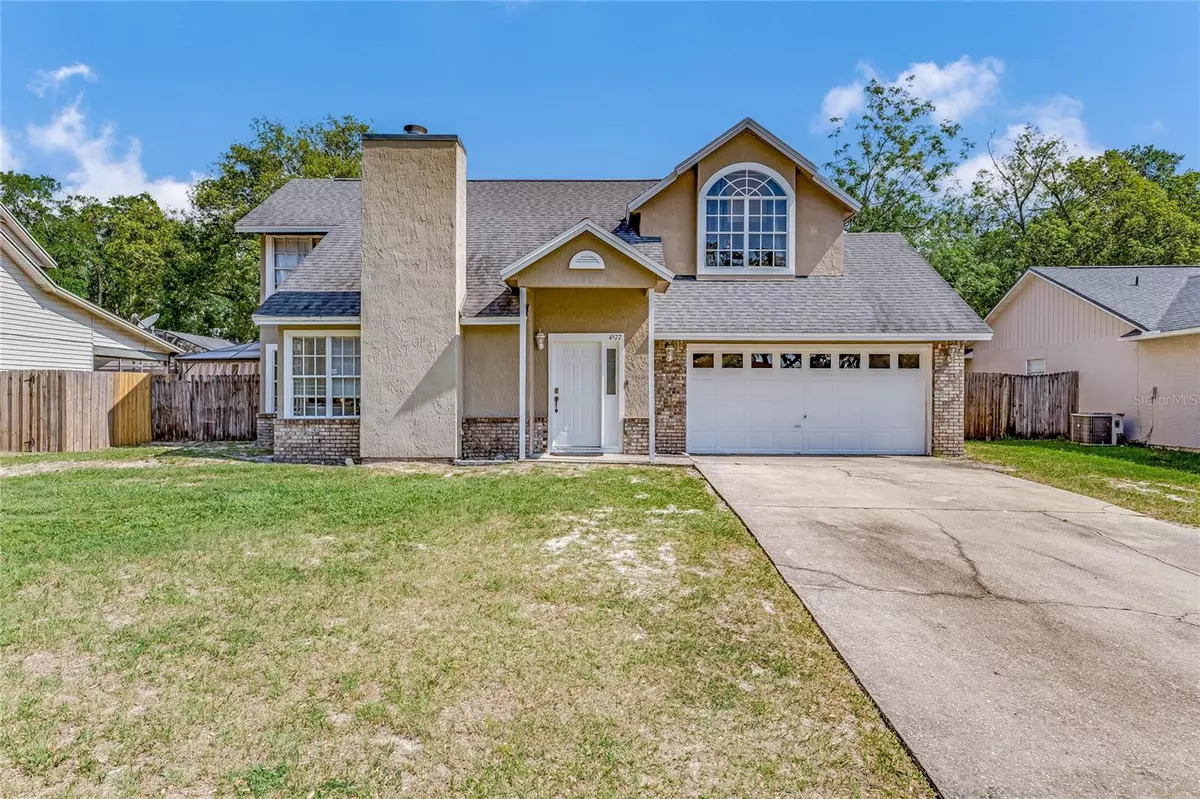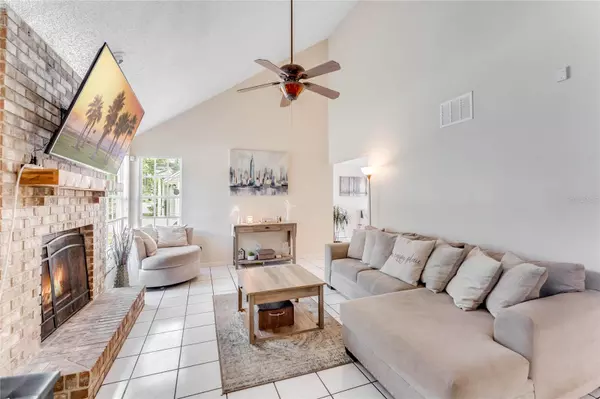$355,000
$350,000
1.4%For more information regarding the value of a property, please contact us for a free consultation.
4577 EDEN WOODS CIR Orlando, FL 32810
3 Beds
3 Baths
1,479 SqFt
Key Details
Sold Price $355,000
Property Type Single Family Home
Sub Type Single Family Residence
Listing Status Sold
Purchase Type For Sale
Square Footage 1,479 sqft
Price per Sqft $240
Subdivision Lake Gandy Cove
MLS Listing ID O6110283
Sold Date 06/15/23
Bedrooms 3
Full Baths 2
Half Baths 1
Construction Status Financing,Inspections
HOA Y/N No
Originating Board Stellar MLS
Year Built 1989
Annual Tax Amount $2,748
Lot Size 7,840 Sqft
Acres 0.18
Property Description
Welcome to your new home in the desirable Lake Gandy Cove community with NO HOA! This charming 3-bedroom, 2.5-bathroom, 1479 square foot home is the perfect blend of comfort and convenience. As you enter the home, you'll be greeted by the spacious living room with its vaulted ceiling, which fills the room with natural light. The home is move-in ready with many upgrades, including stainless steel appliances and beautiful granite countertops in the kitchen, making meal preparation a breeze. Step outside to the large, fully-fenced backyard and experience a true outdoor oasis that offers privacy and plenty of space for entertaining guests or outdoor activities. The backyard features new pavers and a pool, perfect for enjoying Florida's beautiful weather. This lovely home is located in a peaceful community with easy access to shopping, dining, and entertainment options. It's also just a short drive to Orlando's theme parks and attractions, making it an ideal location for those looking to enjoy all that Central Florida has to offer. Don't miss out on the opportunity to make this stunning property your own! Contact us today to schedule a tour and experience all that this beautiful home has to offer.
Location
State FL
County Orange
Community Lake Gandy Cove
Zoning R-1
Interior
Interior Features Ceiling Fans(s), Master Bedroom Upstairs, Thermostat, Vaulted Ceiling(s), Walk-In Closet(s), Window Treatments
Heating Central, Electric
Cooling Central Air
Flooring Carpet, Tile
Fireplace true
Appliance Dishwasher, Dryer, Electric Water Heater, Microwave, Range, Refrigerator, Washer
Laundry In Garage
Exterior
Exterior Feature French Doors, Sidewalk
Parking Features Driveway
Garage Spaces 2.0
Fence Fenced
Pool Above Ground
Utilities Available BB/HS Internet Available, Cable Available, Electricity Connected, Sewer Connected, Water Connected
Roof Type Shingle
Attached Garage true
Garage true
Private Pool Yes
Building
Story 2
Entry Level Two
Foundation Slab
Lot Size Range 0 to less than 1/4
Sewer Septic Tank
Water Public
Structure Type Block, Stucco
New Construction false
Construction Status Financing,Inspections
Schools
Elementary Schools Riverside Elem
Middle Schools Lockhart Middle
High Schools Wekiva High
Others
Pets Allowed Yes
Senior Community No
Ownership Fee Simple
Acceptable Financing Cash, Conventional, FHA, VA Loan
Listing Terms Cash, Conventional, FHA, VA Loan
Special Listing Condition None
Read Less
Want to know what your home might be worth? Contact us for a FREE valuation!

Our team is ready to help you sell your home for the highest possible price ASAP

© 2025 My Florida Regional MLS DBA Stellar MLS. All Rights Reserved.
Bought with RE/MAX INNOVATION





