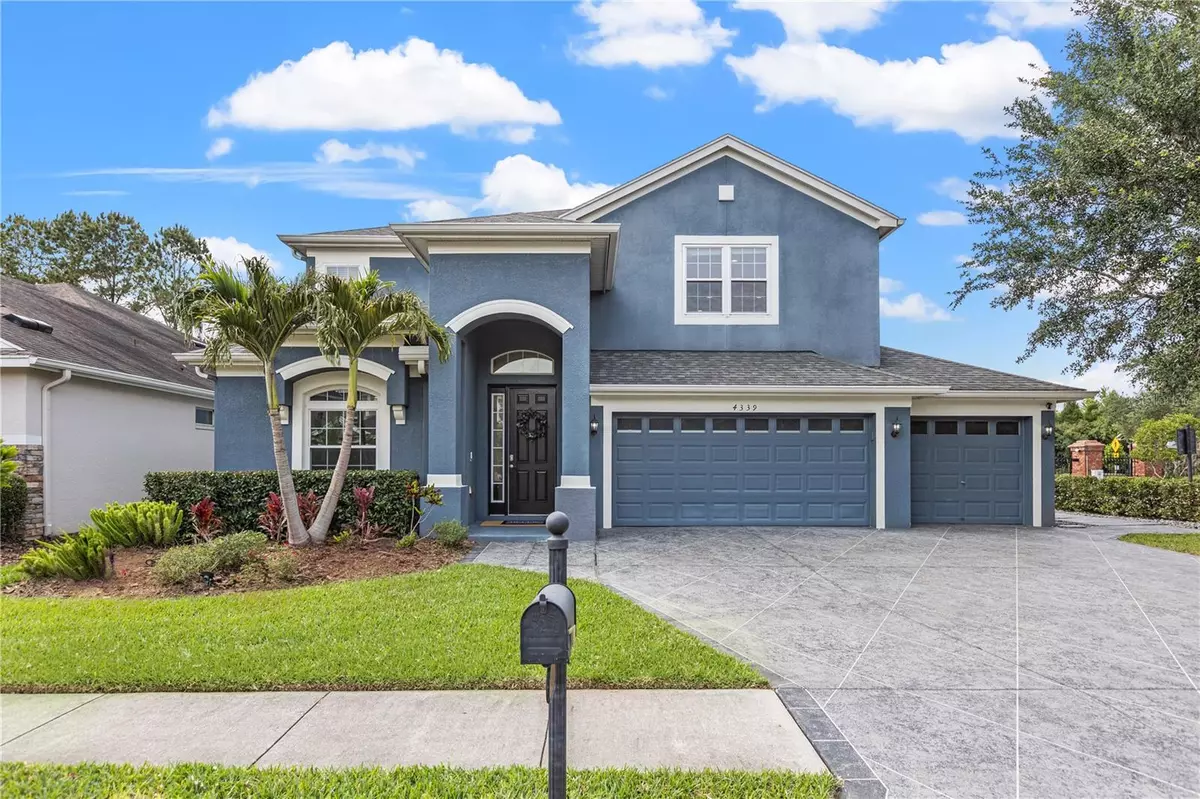$825,000
$829,000
0.5%For more information regarding the value of a property, please contact us for a free consultation.
4339 RUSTIC PINE PL Wesley Chapel, FL 33544
5 Beds
3 Baths
3,356 SqFt
Key Details
Sold Price $825,000
Property Type Single Family Home
Sub Type Single Family Residence
Listing Status Sold
Purchase Type For Sale
Square Footage 3,356 sqft
Price per Sqft $245
Subdivision Seven Oaks Prcl C-1C/C-1D
MLS Listing ID T3443270
Sold Date 06/13/23
Bedrooms 5
Full Baths 3
Construction Status Financing,Inspections
HOA Fees $11/ann
HOA Y/N Yes
Originating Board Stellar MLS
Year Built 2009
Annual Tax Amount $2,036
Lot Size 8,712 Sqft
Acres 0.2
Property Description
One or more photo(s) has been virtually staged. Welcome to this 5-bedroom, 3-bathroom pool home with 1st floor office and 2nd floor bonus room in the highly sought after Seven Oaks Community. Tucked away in the gated Knollpoint neighborhood, this interior-design-magazine-worthy home features a functional floor plan spanning 3,356 square feet of updated open-concept living, with a first-floor office & guest suite, oversized 2nd floor bonus room/playroom, and 1st and 2nd floor laundry areas. Designer style updates include custom shiplap walls, acadia gray glazed ceramic tile flooring, brand new plush carpet throughout 2nd floor (2022), updated kitchen with new stainless-steel appliances, quartz countertops throughout kitchen and bathrooms, marble tiling in bathrooms, all new cabinet hardware, new faucets, toilets, master shower glass enclosure, and more. The backyard is a tropical oasis! From the beautifully paved, low maintenance patio with covered area, to the stunning bamboo and palm landscaping, you will feel like you are on vacation every day. Take a dip in the pool, beat the heat under your covered patio, take a snooze in the hammock, or host a backyard BBQ for family and friends with your outdoor kitchen with grill and bar seating. Watch your oasis transform into night as the lighted landscaping and pool light glisten as the waterfalls cascade, and festoon lights create the ultimate Florida feeling, all while listening to your favorite music through surround sound speakers. Additional upgrades include all smart home, Nest thermostat, Ring security system, laser chiseled driveway with an oversized three car garage, and ample storage throughout the home. Seven Oaks Community offers multiple community pools, a splash park, playground, fitness center, basketball courts, tennis courts, and MORE!
Location
State FL
County Pasco
Community Seven Oaks Prcl C-1C/C-1D
Zoning MPUD
Rooms
Other Rooms Bonus Room, Den/Library/Office, Formal Dining Room Separate
Interior
Interior Features Built-in Features, Ceiling Fans(s), Eat-in Kitchen, High Ceilings, Kitchen/Family Room Combo, Master Bedroom Upstairs, Open Floorplan, Solid Surface Counters, Stone Counters, Thermostat, Walk-In Closet(s), Window Treatments
Heating Central
Cooling Central Air
Flooring Carpet, Tile
Fireplace false
Appliance Dishwasher, Disposal, Dryer, Microwave, Range, Refrigerator, Washer, Water Softener
Laundry Inside, Laundry Room, Upper Level
Exterior
Exterior Feature Irrigation System, Lighting, Sidewalk, Sliding Doors
Parking Features Driveway, Oversized
Garage Spaces 3.0
Fence Fenced
Pool Heated, Lighting
Community Features Clubhouse, Deed Restrictions, Fitness Center, Gated, Park, Playground, Pool, Tennis Courts
Utilities Available Cable Connected, Electricity Connected, Sewer Connected, Street Lights, Water Connected
Amenities Available Basketball Court
View Park/Greenbelt
Roof Type Shingle
Porch Covered, Rear Porch
Attached Garage true
Garage true
Private Pool Yes
Building
Lot Description Corner Lot, Sidewalk
Entry Level Two
Foundation Slab
Lot Size Range 0 to less than 1/4
Sewer Public Sewer
Water Public
Structure Type Block, Stucco, Wood Frame
New Construction false
Construction Status Financing,Inspections
Schools
Elementary Schools Seven Oaks Elementary-Po
Middle Schools Cypress Creek Middle School
High Schools Cypress Creek High-Po
Others
Pets Allowed Yes
HOA Fee Include Pool, Recreational Facilities
Senior Community No
Pet Size Large (61-100 Lbs.)
Ownership Fee Simple
Monthly Total Fees $11
Acceptable Financing Cash, Conventional, VA Loan
Membership Fee Required Required
Listing Terms Cash, Conventional, VA Loan
Num of Pet 2
Special Listing Condition None
Read Less
Want to know what your home might be worth? Contact us for a FREE valuation!

Our team is ready to help you sell your home for the highest possible price ASAP

© 2025 My Florida Regional MLS DBA Stellar MLS. All Rights Reserved.
Bought with PINEYWOODS REALTY LLC





