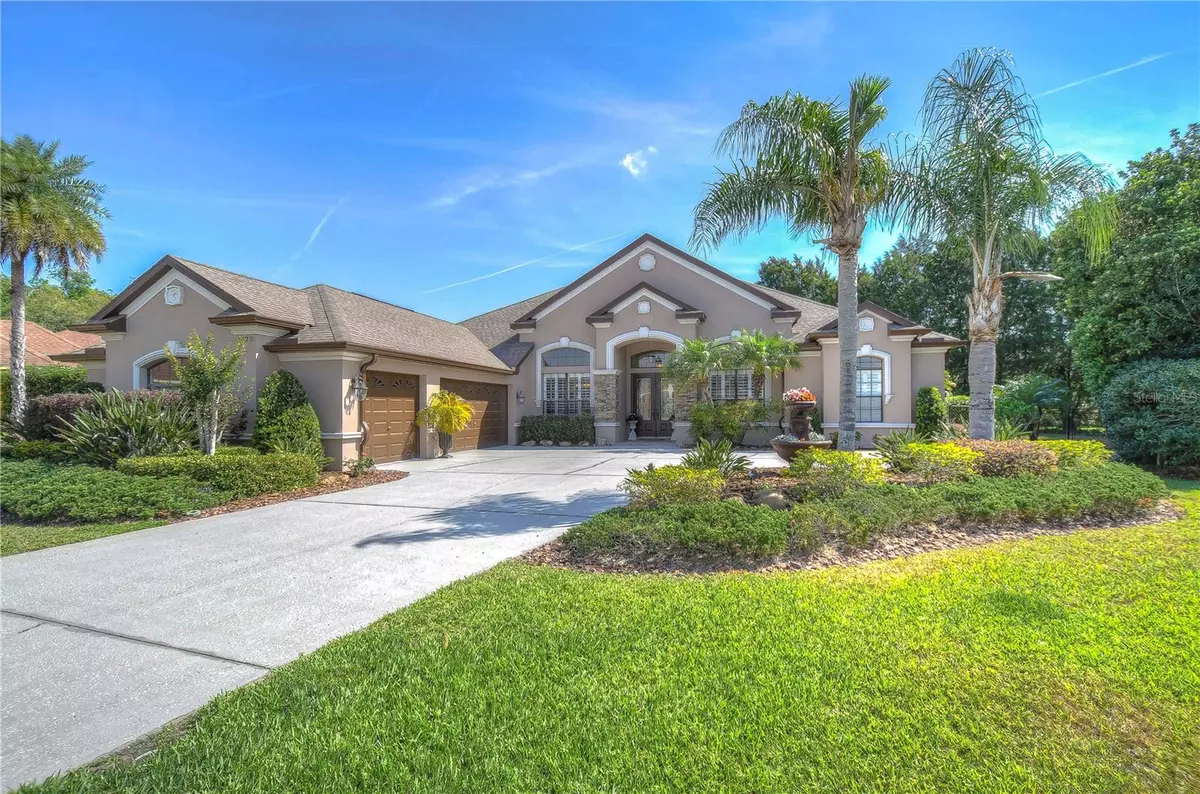$742,000
$749,900
1.1%For more information regarding the value of a property, please contact us for a free consultation.
1422 ARISTIDES CT Odessa, FL 33556
3 Beds
2 Baths
2,695 SqFt
Key Details
Sold Price $742,000
Property Type Single Family Home
Sub Type Single Family Residence
Listing Status Sold
Purchase Type For Sale
Square Footage 2,695 sqft
Price per Sqft $275
Subdivision Grey Hawk At Lake Polo
MLS Listing ID T3437879
Sold Date 06/02/23
Bedrooms 3
Full Baths 2
Construction Status Inspections
HOA Fees $170/mo
HOA Y/N Yes
Originating Board Stellar MLS
Year Built 2006
Annual Tax Amount $5,180
Lot Size 0.380 Acres
Acres 0.38
Property Description
Sensational custom-built home situated on an oversized lot with breathtaking pond views. Enter the home through the wood and glass double-entry doors to the impressive great room with high tray ceilings and crown molding. The open Florida-style floor plan with triple sliders that pocket together makes the exterior covered screened lanai part of your living area. The resort-style spa provides the ultimate retreat after a long day. The great room is complete with an electric fireplace and custom shelving. A chef's kitchen with 42” wood cabinets, Corian solid surface countertops, a center island, stainless steel and black appliances, a breakfast bar, and a dinette area with a large seamless window overlooking the outdoor grill and bar area. The indoor-outdoor living area makes entertaining fun! The formal dining room and private office are right of the entry. A split floor plan offering an expansive master suite with French doors to the lanai and spa area. The master bathroom has double vanity, soaking garden tub, and walk-in shower. The spacious guest rooms share the guest bath with double vanity, soaking garden tub, and walk-in shower. Inside laundry with the folding area on the cabinets and great drip-dry hanging area. The home is situated on a quiet cul-de-sac in the desirable gated Grey Hawk at Lake Polo community. This home offers both privacy and convenience to all the local amenities. Easy access to Suncoast Expressway to get you within minutes of Tampa International Airport, all the Tampa Bay sporting venues, downtown Tampa, St. Petersburg, and Dunedin, plus the sandy white beaches of Florida's gulf coast. Don't miss the opportunity to make this exquisite residence your own
Location
State FL
County Pasco
Community Grey Hawk At Lake Polo
Zoning MPUD
Rooms
Other Rooms Breakfast Room Separate, Den/Library/Office, Formal Dining Room Separate, Great Room, Inside Utility
Interior
Interior Features Built-in Features, Ceiling Fans(s), Crown Molding, Eat-in Kitchen, High Ceilings, Kitchen/Family Room Combo, Open Floorplan, Solid Surface Counters, Solid Wood Cabinets, Split Bedroom, Tray Ceiling(s), Walk-In Closet(s), Window Treatments
Heating Central, Electric
Cooling Central Air
Flooring Carpet, Ceramic Tile, Hardwood, Travertine
Fireplaces Type Electric, Family Room
Furnishings Unfurnished
Fireplace true
Appliance Built-In Oven, Cooktop, Dishwasher, Disposal, Electric Water Heater, Microwave, Range Hood, Refrigerator
Laundry Inside, Laundry Room
Exterior
Exterior Feature French Doors, Irrigation System, Rain Gutters, Sidewalk, Sliding Doors
Parking Features Driveway, Garage Door Opener, Garage Faces Side
Garage Spaces 3.0
Fence Other
Community Features Deed Restrictions, Gated, Playground, Sidewalks, Tennis Courts
Utilities Available Cable Connected, Electricity Connected, Public, Sewer Connected, Street Lights, Underground Utilities, Water Connected
Amenities Available Gated
View Y/N 1
View Trees/Woods, Water
Roof Type Shingle
Porch Covered, Deck, Screened
Attached Garage true
Garage true
Private Pool No
Building
Lot Description Cul-De-Sac, In County, Sidewalk, Paved
Story 1
Entry Level One
Foundation Slab
Lot Size Range 1/4 to less than 1/2
Sewer Public Sewer
Water Public
Architectural Style Florida
Structure Type Block, Stone, Stucco
New Construction false
Construction Status Inspections
Schools
Elementary Schools Odessa Elementary
Middle Schools Seven Springs Middle-Po
High Schools J.W. Mitchell High-Po
Others
Pets Allowed Yes
HOA Fee Include Cable TV, Water
Senior Community No
Ownership Fee Simple
Monthly Total Fees $170
Acceptable Financing Cash, Conventional, FHA, VA Loan
Membership Fee Required Required
Listing Terms Cash, Conventional, FHA, VA Loan
Num of Pet 3
Special Listing Condition None
Read Less
Want to know what your home might be worth? Contact us for a FREE valuation!

Our team is ready to help you sell your home for the highest possible price ASAP

© 2025 My Florida Regional MLS DBA Stellar MLS. All Rights Reserved.
Bought with RE/MAX REALTEC GROUP INC





