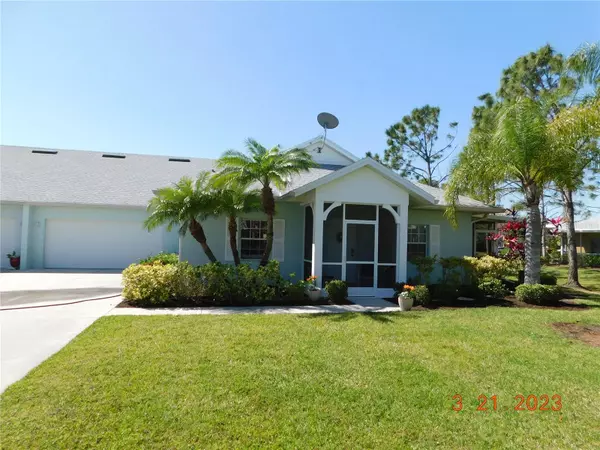$317,000
$319,900
0.9%For more information regarding the value of a property, please contact us for a free consultation.
2115 ROYAL TERN CIR Punta Gorda, FL 33983
2 Beds
2 Baths
1,368 SqFt
Key Details
Sold Price $317,000
Property Type Single Family Home
Sub Type Villa
Listing Status Sold
Purchase Type For Sale
Square Footage 1,368 sqft
Price per Sqft $231
Subdivision Heritage Lake Park
MLS Listing ID C7473124
Sold Date 05/24/23
Bedrooms 2
Full Baths 2
Construction Status Financing,Inspections
HOA Fees $133/qua
HOA Y/N Yes
Originating Board Stellar MLS
Year Built 2006
Annual Tax Amount $3,673
Lot Size 6,969 Sqft
Acres 0.16
Property Description
Situated in a greenbelt enclave of mature trees, rests this lovely, exceptionally well-kept villa with a NEW ROOF! The inviting front screen porch, adorned on both sides by colorful, flowering plants opens to a volume ceiling, open floor plan, great room. Your guest will enjoy breakfast bar kitchen as you gather to make new memories. The master ensuite bedroom is separated from the guest bedroom/bath, and you may opt to use the bonus office/den/studio/guest room as you wish! As an added bonus, there is a slight pond view from your sizable lanai. New 12/22 AC and newer hot water heater. Lots of parking space in addition to your attached oversized, two-car garage. Relax on your private lanai or enjoy the heated pool, fitness center, tennis/pickleball courts, or clubhouse activities in this gated, nesting bird community. The CDD fee is included in the annual tax bill, as represented as taxes on this listing. Make an appointment today to visit and get a glimpse of how maintenance-free living feels to you.
Location
State FL
County Charlotte
Community Heritage Lake Park
Zoning PD
Rooms
Other Rooms Den/Library/Office
Interior
Interior Features Accessibility Features, Ceiling Fans(s), Eat-in Kitchen, High Ceilings, Open Floorplan, Split Bedroom, Thermostat, Walk-In Closet(s)
Heating Central, Electric
Cooling Central Air, Humidity Control
Flooring Carpet, Tile
Fireplace false
Appliance Dishwasher, Disposal, Dryer, Electric Water Heater, Microwave, Range, Refrigerator, Washer
Laundry Inside, Laundry Closet
Exterior
Exterior Feature Irrigation System, Lighting, Rain Gutters, Sliding Doors, Sprinkler Metered
Garage Spaces 2.0
Pool Gunite, Heated, In Ground
Community Features Association Recreation - Owned, Buyer Approval Required, Clubhouse, Community Mailbox, Deed Restrictions, Fishing, Fitness Center, Gated, Golf Carts OK, Irrigation-Reclaimed Water, Lake, Pool, Sidewalks, Tennis Courts
Utilities Available BB/HS Internet Available, Cable Available, Electricity Connected, Public, Sewer Connected, Sprinkler Recycled, Street Lights, Underground Utilities, Water Connected
Amenities Available Clubhouse, Fence Restrictions, Fitness Center, Gated, Maintenance, Pickleball Court(s), Pool, Recreation Facilities, Security, Tennis Court(s), Wheelchair Access
View Water
Roof Type Shingle
Porch Covered, Enclosed, Front Porch, Porch, Rear Porch, Screened
Attached Garage true
Garage true
Private Pool No
Building
Lot Description Cleared, Greenbelt, In County, Paved
Story 1
Entry Level One
Foundation Slab
Lot Size Range 0 to less than 1/4
Sewer Public Sewer
Water Public
Architectural Style Florida
Structure Type Block, Stucco
New Construction false
Construction Status Financing,Inspections
Schools
Elementary Schools Deep Creek Elementary
Middle Schools Punta Gorda Middle
High Schools Charlotte High
Others
Pets Allowed Yes
HOA Fee Include Escrow Reserves Fund, Maintenance Structure, Maintenance Grounds, Management, Pest Control
Senior Community No
Pet Size Small (16-35 Lbs.)
Ownership Fee Simple
Monthly Total Fees $133
Acceptable Financing Cash, Conventional, VA Loan
Membership Fee Required Required
Listing Terms Cash, Conventional, VA Loan
Num of Pet 1
Special Listing Condition None
Read Less
Want to know what your home might be worth? Contact us for a FREE valuation!

Our team is ready to help you sell your home for the highest possible price ASAP

© 2025 My Florida Regional MLS DBA Stellar MLS. All Rights Reserved.
Bought with RE/MAX HARBOR REALTY





