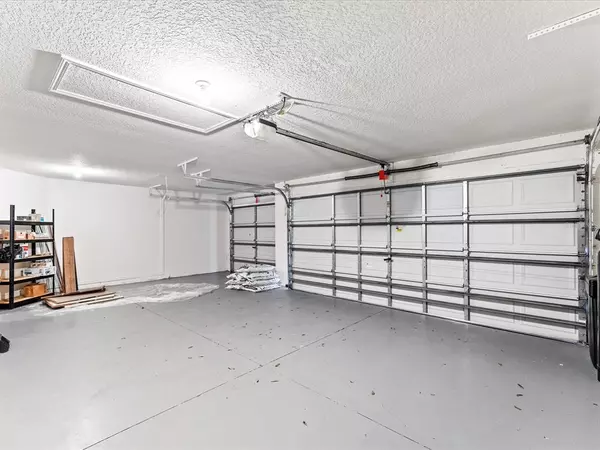$500,000
$515,000
2.9%For more information regarding the value of a property, please contact us for a free consultation.
5409 RIVA RIDGE DR Wesley Chapel, FL 33544
4 Beds
3 Baths
2,410 SqFt
Key Details
Sold Price $500,000
Property Type Single Family Home
Sub Type Single Family Residence
Listing Status Sold
Purchase Type For Sale
Square Footage 2,410 sqft
Price per Sqft $207
Subdivision Lexington Oaks Village 28 29
MLS Listing ID A4556147
Sold Date 05/15/23
Bedrooms 4
Full Baths 3
HOA Y/N No
Originating Board Stellar MLS
Year Built 2002
Annual Tax Amount $4,122
Lot Size 8,712 Sqft
Acres 0.2
Property Description
SELLERS HAVE APPROVED THE ULTIMATE PRICE REDUCTION! This BETTER THAN NEW home is located in the highly desirable Lexington Oaks Golf Community. It has been recently updated throughout! It was built in 2002 but has a 2022 roof, LVP flooring, refreshed bathrooms, light fixtures, and painted garage floor. No sterile kitchen in this cozy home! The kitchen is the heart of the home, and this one is no exception with stunningly rich dark wood soft-close cabinets, Cambria Quartz counter tops/back splash, and upgraded stainless steel appliances (2016) that still look like new. The open floor plan has two living areas. A formal dining and living room are in view when you greet your guests at the spacious entry. Invite them to join you in your eat-in kitchen and large family room. Let's talk about the large primary suite! Freshly painted with a large window facing the lanai and pond. Bonus, this home sits on a corner lot for peace and privacy and a pond with calming water views. The primary en-suite has been fully remodeled with a new double vanity, stand-alone soaking tub, separate tiled shower and a water closet (toilet room). The walk-in closet has plenty of room for his & hers! With generous ceiling height throughout the home, even your tall friends will be comfortable. Need space for a Nanny or Parents? Beyond the family room are 3 more bedrooms and 2 baths. Plenty of space for everyone, or specialized hobby/craft rooms. The rear bedroom section could be a separate suite simply by adding a door. This home checks all the boxes.
Location
State FL
County Pasco
Community Lexington Oaks Village 28 29
Zoning MPUD
Interior
Interior Features Ceiling Fans(s), Crown Molding, Eat-in Kitchen, High Ceilings, Kitchen/Family Room Combo, Living Room/Dining Room Combo, Master Bedroom Main Floor, Open Floorplan, Solid Surface Counters, Solid Wood Cabinets, Split Bedroom, Thermostat, Walk-In Closet(s), Window Treatments
Heating Electric
Cooling Central Air
Flooring Vinyl
Furnishings Negotiable
Fireplace false
Appliance Dishwasher, Disposal, Microwave, Range, Range Hood, Refrigerator, Water Filtration System
Exterior
Exterior Feature Sidewalk
Garage Spaces 3.0
Pool In Ground, Outside Bath Access
Community Features Association Recreation - Owned, Clubhouse, Deed Restrictions, Playground, Pool, Sidewalks, Special Community Restrictions, Tennis Courts
Utilities Available Cable Connected, Electricity Connected, Sewer Connected, Underground Utilities, Water Connected
Amenities Available Basketball Court, Clubhouse, Fence Restrictions, Fitness Center, Golf Course, Park, Pickleball Court(s), Playground, Pool, Recreation Facilities, Tennis Court(s), Vehicle Restrictions
Waterfront Description Pond
View Y/N 1
Roof Type Shingle
Attached Garage true
Garage true
Private Pool No
Building
Entry Level One
Foundation Slab
Lot Size Range 0 to less than 1/4
Sewer Public Sewer
Water Canal/Lake For Irrigation
Structure Type Block, Concrete, Stucco
New Construction false
Schools
Elementary Schools Veterans Elementary School
Middle Schools Cypress Creek Middle School
High Schools Cypress Creek High-Po
Others
Pets Allowed Yes
HOA Fee Include Pool, Management, Pool, Recreational Facilities
Senior Community No
Ownership Fee Simple
Monthly Total Fees $6
Acceptable Financing Cash, Conventional, FHA, USDA Loan, VA Loan
Listing Terms Cash, Conventional, FHA, USDA Loan, VA Loan
Special Listing Condition None
Read Less
Want to know what your home might be worth? Contact us for a FREE valuation!

Our team is ready to help you sell your home for the highest possible price ASAP

© 2025 My Florida Regional MLS DBA Stellar MLS. All Rights Reserved.
Bought with MCBRIDE KELLY & ASSOCIATES





