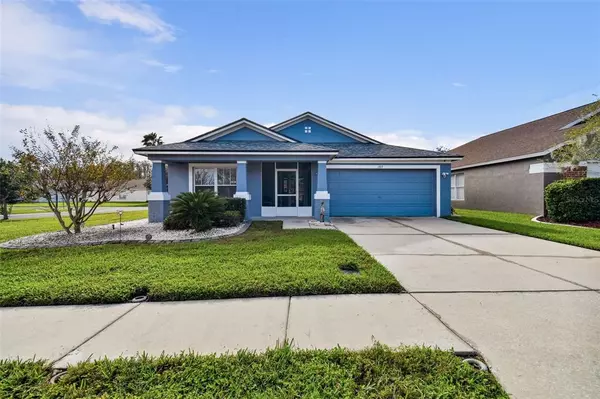$470,000
$478,000
1.7%For more information regarding the value of a property, please contact us for a free consultation.
1319 STOKESLEY PL Wesley Chapel, FL 33543
4 Beds
2 Baths
2,028 SqFt
Key Details
Sold Price $470,000
Property Type Single Family Home
Sub Type Single Family Residence
Listing Status Sold
Purchase Type For Sale
Square Footage 2,028 sqft
Price per Sqft $231
Subdivision Meadow Pointe Iii Phase 1
MLS Listing ID T3412587
Sold Date 05/05/23
Bedrooms 4
Full Baths 2
Construction Status Inspections
HOA Fees $8/ann
HOA Y/N Yes
Originating Board Stellar MLS
Year Built 2004
Annual Tax Amount $4,118
Lot Size 10,018 Sqft
Acres 0.23
Property Description
Welcome home! Perfectly nestled in Wrencrest Meadow Pointe gated community, this single story move in ready home has a lot to offer 4 bedroom 2 bath located on the end in a quiet cul-de-sac. The cul-de-sac can bring a sense of more privacy and also safe for young ones at play.
For a luxurious retreat, head to the tranquil master and indulge in the spa-like bath marked by a sleek double sink vanity, walk in shower, oversized jacuzzi tub and walk-in closet.
You'll be blown away by the meticulous attention to detail in this lovingly maintained home. The open-concept floor plan, a large eat in kitchen with 42 Inch oak cabinets and double pantry with granite countertops was built to entertain. Sip morning coffee in the breakfast nook overlooking the private backyard with screened in lanai and extra large covered patio which is perfect for Florida's sunny warm weather.
Beautifully landscaped with grandfathered in PVC fence and sprinklers. After a long day, nothing compares to the serenity and relaxation the back screened in lanai has to offer, a pool to dip in to wash the day away, and two spas to unwind.
You'll enjoy the peace and quiet that this community has to offer including walking paths, neighborhood pool, clubs house, tennis court and playground. The location is also ideal with just a short drive away from exemplary schools, grocery stores, CVS, 7 Eleven, Tampa Premium Outlets, and hospitals make this Tampa's best address!
Roof was replaced in 2017 with a 50 year transferable warranty. It has a generator transfer station in the garage, tankless on demand hot water heater, 5 burner Kenmore stove, gas and electric pool and spa. Brand new A/C 2023.
Location
State FL
County Pasco
Community Meadow Pointe Iii Phase 1
Zoning MPUD
Interior
Interior Features Ceiling Fans(s), Eat-in Kitchen, High Ceilings, Master Bedroom Main Floor, Open Floorplan, Solid Surface Counters, Solid Wood Cabinets, Thermostat, Walk-In Closet(s)
Heating Central, Electric
Cooling Central Air
Flooring Carpet, Ceramic Tile
Fireplace false
Appliance Dishwasher, Disposal, Dryer, Electric Water Heater, Exhaust Fan, Gas Water Heater, Microwave, Range, Refrigerator, Washer, Water Softener
Laundry Laundry Room
Exterior
Exterior Feature Irrigation System, Lighting, Private Mailbox, Rain Gutters, Sidewalk, Sliding Doors, Sprinkler Metered
Parking Features Driveway, Garage Door Opener
Garage Spaces 2.0
Fence Fenced, Vinyl
Pool Child Safety Fence, In Ground, Screen Enclosure
Community Features Clubhouse, Gated, Golf Carts OK, Playground, Pool, Tennis Courts
Utilities Available Cable Connected, Electricity Connected, Natural Gas Connected, Sewer Connected, Sprinkler Meter, Water Connected
Amenities Available Clubhouse, Gated, Pickleball Court(s), Playground, Pool, Tennis Court(s)
View Pool
Roof Type Shingle
Porch Covered, Front Porch, Patio, Screened
Attached Garage true
Garage true
Private Pool Yes
Building
Lot Description Corner Lot, Cul-De-Sac
Story 1
Entry Level One
Foundation Slab
Lot Size Range 0 to less than 1/4
Sewer Public Sewer
Water Public
Structure Type Block, Concrete, Stucco
New Construction false
Construction Status Inspections
Schools
Elementary Schools Wiregrass Elementary
Middle Schools John Long Middle-Po
High Schools Wiregrass Ranch High-Po
Others
Pets Allowed Breed Restrictions
HOA Fee Include Common Area Taxes, Pool
Senior Community No
Ownership Fee Simple
Monthly Total Fees $8
Acceptable Financing Cash, Conventional, FHA, Other, VA Loan
Membership Fee Required Required
Listing Terms Cash, Conventional, FHA, Other, VA Loan
Special Listing Condition None
Read Less
Want to know what your home might be worth? Contact us for a FREE valuation!

Our team is ready to help you sell your home for the highest possible price ASAP

© 2025 My Florida Regional MLS DBA Stellar MLS. All Rights Reserved.
Bought with COLDWELL BANKER FIGREY&SONRES





