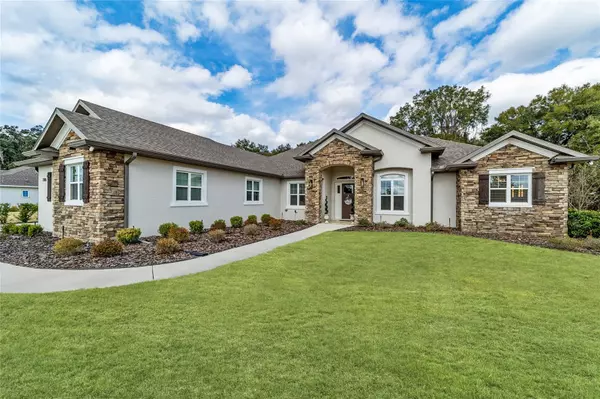$795,000
$842,000
5.6%For more information regarding the value of a property, please contact us for a free consultation.
2585 SE 77TH ST Ocala, FL 34480
4 Beds
3 Baths
2,925 SqFt
Key Details
Sold Price $795,000
Property Type Single Family Home
Sub Type Single Family Residence
Listing Status Sold
Purchase Type For Sale
Square Footage 2,925 sqft
Price per Sqft $271
Subdivision Legendary Trails
MLS Listing ID OM651438
Sold Date 05/04/23
Bedrooms 4
Full Baths 3
Construction Status Appraisal,Financing,Inspections
HOA Fees $60/ann
HOA Y/N Yes
Originating Board Stellar MLS
Year Built 2020
Annual Tax Amount $7,939
Lot Size 0.770 Acres
Acres 0.77
Property Description
This extraordinary 4/3 with an office/flex room in beautiful Legendary Trails is move-in ready. On nearly an acre of land, close to shopping and just 2 minutes from Santos Trailhead where you will find over 1300 miles of walking and biking trails. Impeccably maintained and cared for, this beautiful custom home has everything you could want in your dream house. Open concept with gourmet kitchen, large center island with seated bar and gigantic walk-in pantry, quartz countertops, and professional chef appliances. 10, 11, and 12 ft ceilings throughout with wood flooring in the main living area, carpeted bedrooms, and tile baths. The vast master bedroom has a sitting area, 2 large walk-in closets with built-in shelving, and an elegant master bath featuring dual vanities, a linen cabinet, an elegant tub, and a spacious walk-in shower. Access to the beautiful outdoor living area with a summer kitchen and outdoor fireplace from the Master. Large interior laundry room with plenty of counter and cabinet space. The third guest bedroom has its own bathroom situated at end of the hallway. Luxury living in this beautiful, peaceful area of Ocala awaits you. This is a Corp relocation please contact agent for additional details
Location
State FL
County Marion
Community Legendary Trails
Zoning RE
Interior
Interior Features Cathedral Ceiling(s), Ceiling Fans(s), Coffered Ceiling(s), Crown Molding, Dry Bar, Eat-in Kitchen, High Ceilings, Open Floorplan, Split Bedroom
Heating Electric, Propane
Cooling Central Air, Zoned
Flooring Carpet, Tile, Wood
Fireplace true
Appliance Cooktop, Dishwasher, Disposal, Dryer, Microwave, Range Hood, Refrigerator, Washer
Laundry Inside, Laundry Room
Exterior
Exterior Feature Outdoor Grill, Outdoor Kitchen
Garage Spaces 3.0
Utilities Available Electricity Connected, Street Lights
Roof Type Shingle
Attached Garage true
Garage true
Private Pool No
Building
Entry Level One
Foundation Slab
Lot Size Range 1/2 to less than 1
Sewer Septic Tank
Water Private, Well
Structure Type Block, Stone, Stucco
New Construction false
Construction Status Appraisal,Financing,Inspections
Schools
Elementary Schools Shady Hill Elementary School
Middle Schools Belleview Middle School
High Schools Belleview High School
Others
Pets Allowed Yes
Senior Community No
Ownership Fee Simple
Monthly Total Fees $60
Acceptable Financing Cash, Conventional
Membership Fee Required Required
Listing Terms Cash, Conventional
Special Listing Condition None
Read Less
Want to know what your home might be worth? Contact us for a FREE valuation!

Our team is ready to help you sell your home for the highest possible price ASAP

© 2025 My Florida Regional MLS DBA Stellar MLS. All Rights Reserved.
Bought with RE/MAX CHAMPIONS





