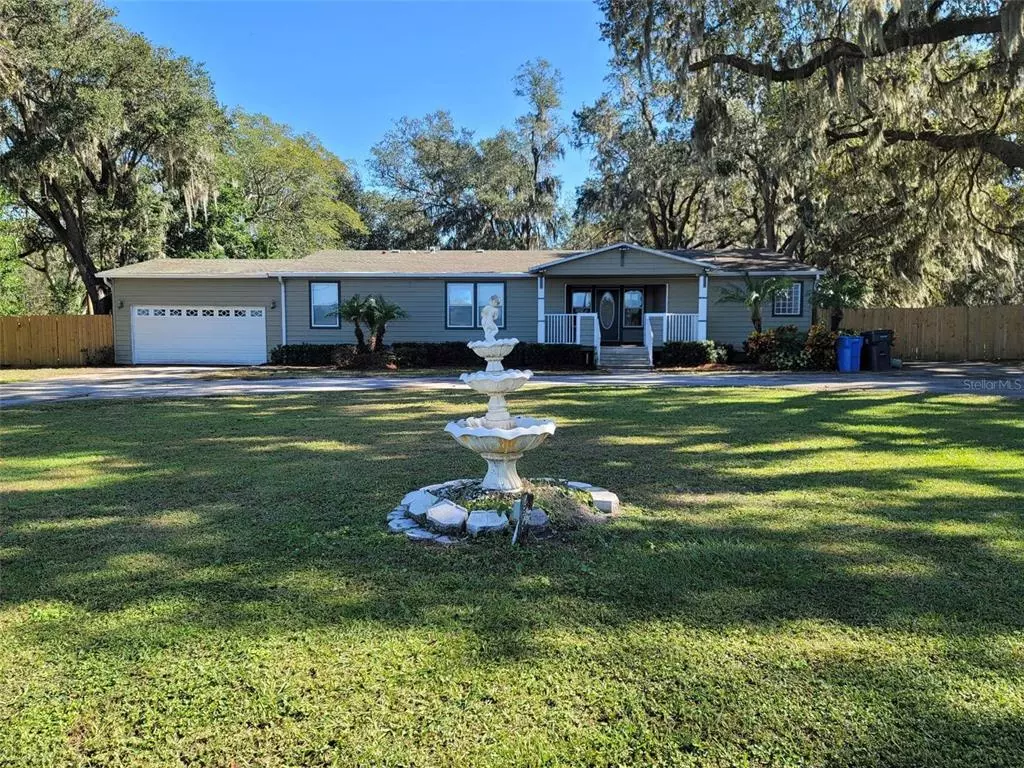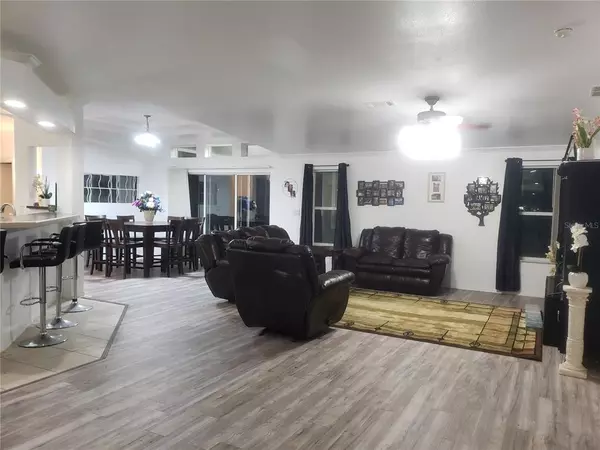$385,000
$380,000
1.3%For more information regarding the value of a property, please contact us for a free consultation.
2710 N MARYLAND AVE Plant City, FL 33563
4 Beds
3 Baths
2,406 SqFt
Key Details
Sold Price $385,000
Property Type Single Family Home
Sub Type Single Family Residence
Listing Status Sold
Purchase Type For Sale
Square Footage 2,406 sqft
Price per Sqft $160
Subdivision Unplatted
MLS Listing ID P4923684
Sold Date 04/20/23
Bedrooms 4
Full Baths 3
Construction Status Inspections
HOA Y/N No
Originating Board Stellar MLS
Year Built 2005
Annual Tax Amount $6,563
Lot Size 0.970 Acres
Acres 0.97
Lot Dimensions 128x330
Property Description
BACK ON THE MARKET!!!! Seller motivated get your hands on this amazing piece of land. NO HOA!!! Large circular driveway that leads to the front porch or you can access the backyard from the right side of the house. Beautiful open floor plan with kitchen overlooking the main living areas and features lots of cabinet, and counter space, a huge breakfast bar, all appliances, and a small center island. Master bedroom leaves nothing to be desired with large master bathroom and closet. The master bath has a large dual sink vanity, tiled walk-in shower and separate soaking tub. The guest bedrooms are located on the opposite side of the house for privacy, and guest suite features its own private bathroom. The grand back porch is covered inside privately fenced backyard. There is a storage shed and a RV shed. Located near I-4 and downtown what more is there to want.
Location
State FL
County Hillsborough
Community Unplatted
Zoning ASC-1
Interior
Interior Features Open Floorplan, Split Bedroom, Walk-In Closet(s)
Heating Electric
Cooling Central Air
Flooring Carpet, Tile
Fireplace false
Appliance Electric Water Heater, Microwave, Range, Range Hood, Refrigerator
Exterior
Exterior Feature Sidewalk, Sliding Doors
Garage Spaces 2.0
Utilities Available Cable Connected, Electricity Connected
Waterfront false
Roof Type Shingle
Attached Garage true
Garage true
Private Pool No
Building
Story 1
Entry Level One
Foundation Crawlspace
Lot Size Range 1/2 to less than 1
Sewer Septic Tank
Water Well
Structure Type Vinyl Siding, Wood Frame
New Construction false
Construction Status Inspections
Schools
Elementary Schools Knights-Hb
Middle Schools Marshall-Hb
High Schools Plant City-Hb
Others
Senior Community No
Ownership Fee Simple
Acceptable Financing Cash, Conventional, FHA, VA Loan
Listing Terms Cash, Conventional, FHA, VA Loan
Special Listing Condition None
Read Less
Want to know what your home might be worth? Contact us for a FREE valuation!

Our team is ready to help you sell your home for the highest possible price ASAP

© 2024 My Florida Regional MLS DBA Stellar MLS. All Rights Reserved.
Bought with CHARLES RUTENBERG REALTY INC






