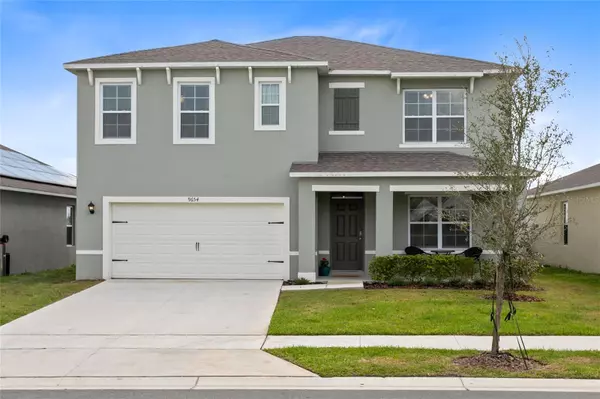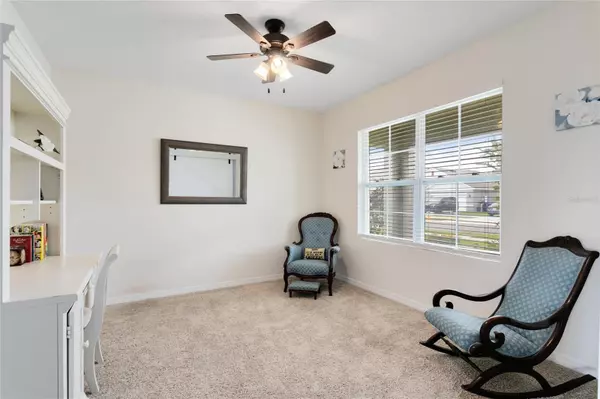$450,000
$435,000
3.4%For more information regarding the value of a property, please contact us for a free consultation.
9654 BLACK WALNUT DR Clermont, FL 34715
5 Beds
3 Baths
2,601 SqFt
Key Details
Sold Price $450,000
Property Type Single Family Home
Sub Type Single Family Residence
Listing Status Sold
Purchase Type For Sale
Square Footage 2,601 sqft
Price per Sqft $173
Subdivision Arborwood Ph 1-A
MLS Listing ID O6096909
Sold Date 04/19/23
Bedrooms 5
Full Baths 3
HOA Fees $72/mo
HOA Y/N Yes
Originating Board Stellar MLS
Year Built 2021
Annual Tax Amount $5,096
Lot Size 6,098 Sqft
Acres 0.14
Property Description
Here's your chance to own a better-than-new HAYDEN plan built by DR Horton Home in ARBORWOOD! Enjoy amazing energy savings and comfort all year long in this fabulous 5 bedroom, 3 bath two-story home with all the bells and whistles you can imagine! Built in 2021, this stunning home has beautiful interior upgrades without the wait and hassle of new construction! From the moment you step inside the spacious foyer, you will feel like you have stepped into a magazine. Passing by the custom barn doors, notice the spacious flex space that is easily used as an office or playroom. The OPEN Floorplan was made to ENTERTAIN! If the heart of the home is the KITCHEN: this one is sure to impress with an abundance of GRAY cabinets, Walk-In Pantry, upgraded stainless steel appliances, GRANITE COUNTERTOPS, and an impressive island seating 3-4 comfortably. The adjoining CASUAL DINING with sliding doors to the back yard and green space behind add a natural warmth to the home, while the subtle designer paint, upgraded lighting, loads of natural light, and extensive tile floors, bind the page-worthy space together. Tucked away in the rear of the home is a full bath, and a main-level bedroom for guests and potential multi-generational living. The impressive PRIMARY SUITE is upstairs - strategically separated from the other bedrooms and features: natural light, a spacious shower, GRANITE counters with dual sinks, and 2 incredible walk-in closets. The 3 secondary bedrooms share a 3rd full bath with GRANITE counters, dual sinks, separate shower room and are located upstairs with the BONUS ROOM. Best of all, you can't miss the breathtaking view outside. Imagine mornings with your cup of tea or coffee - connecting with nature before the hustle and bustle of life kicks in. Sunsets are breathtaking with no rear neighbors blocking the view – and imagine building a pool in the immence back yard! The yard is fully fenced, so bring your pets and enjoy living in Lake County! ARBORWOOD is located just minutes from Groveland's new Cherry Lake Park and the community includes a Resort Style pool. Conveniently located off HWY 27 and minutes from the FL Turnpike means Downtown Orlando, sunny beaches & the theme parks that make living in Central Florida so much fun are an easy commute! Don't miss this amazing opportunity! Call for your personal showing today!!
Location
State FL
County Lake
Community Arborwood Ph 1-A
Interior
Interior Features Ceiling Fans(s), Eat-in Kitchen, High Ceilings, Solid Surface Counters, Solid Wood Cabinets, Thermostat, Walk-In Closet(s)
Heating Central, Electric
Cooling Central Air
Flooring Carpet, Ceramic Tile
Fireplace false
Appliance Dishwasher, Disposal, Microwave, Range, Refrigerator
Exterior
Exterior Feature Sidewalk, Sliding Doors
Garage Spaces 2.0
Fence Vinyl
Community Features Deed Restrictions, Pool
Utilities Available Cable Available, Electricity Available
Roof Type Shingle
Porch Porch
Attached Garage true
Garage true
Private Pool No
Building
Entry Level Two
Foundation Slab
Lot Size Range 0 to less than 1/4
Sewer Public Sewer
Water Public
Structure Type Block
New Construction false
Schools
Elementary Schools Groveland Elem
Middle Schools Gray Middle
High Schools South Lake High
Others
Pets Allowed Yes
Senior Community No
Ownership Fee Simple
Monthly Total Fees $72
Acceptable Financing Cash, Conventional, FHA, VA Loan
Membership Fee Required Required
Listing Terms Cash, Conventional, FHA, VA Loan
Special Listing Condition None
Read Less
Want to know what your home might be worth? Contact us for a FREE valuation!

Our team is ready to help you sell your home for the highest possible price ASAP

© 2025 My Florida Regional MLS DBA Stellar MLS. All Rights Reserved.
Bought with EXP REALTY LLC





