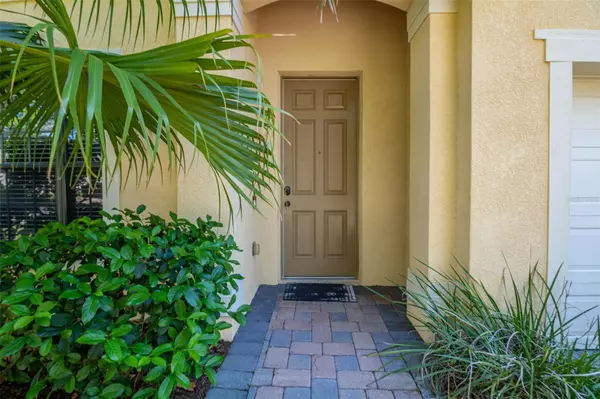$396,000
$400,000
1.0%For more information regarding the value of a property, please contact us for a free consultation.
553 LAKE DAVENPORT CIR Davenport, FL 33837
4 Beds
3 Baths
1,962 SqFt
Key Details
Sold Price $396,000
Property Type Single Family Home
Sub Type Single Family Residence
Listing Status Sold
Purchase Type For Sale
Square Footage 1,962 sqft
Price per Sqft $201
Subdivision Bridgeford Crossing
MLS Listing ID S5081726
Sold Date 04/17/23
Bedrooms 4
Full Baths 3
Construction Status Inspections
HOA Fees $227/mo
HOA Y/N Yes
Originating Board Stellar MLS
Year Built 2007
Annual Tax Amount $4,971
Lot Size 6,534 Sqft
Acres 0.15
Property Description
Florida sunshine awaits! While perfect for a Primary Residence, as are many of the homes in this peaceful gated community, it would also make a great Second Home or Vacation Rental and is being sold furnished. This well-maintained home features a wonderful backyard space with SOUTH FACING POOL and SPA for all-day enjoyment fully equipped with a Waterfall Feature, Screened Enclosure and large covered area with ceiling fans for ultimate shade and relaxation; it even has a hand-built Tiki Bar. Curb appeal at its finest, this home has matured landscaping, lawn and trees maintained by the HOA and a stylish brick paver driveway. Upon entry, one is welcomed by VAULTED CEILINGS into the Formal Living Room with Back-lit planter shelves. Continuing past the walk-through laundry room and garage entry, brings you to an OPEN CONCEPT Kitchen featuring Bar Top Island, Closet Pantry and Recessed Lighting. A 6-person table fits nicely in the Dining Room and natural light beams in through a side window. The spacious Family Room, also a second living area, allows the family to spread out and has games, puzzles, a Foosball Table and a Bar that flips open to a poker or blackjack table, fun for all to be had and potential for more. At the rear of the home is the Primary Bedroom with private lanai access. Uniquely, the King Bed is adorned with a hand-built headboard and the walk-in closet has a built-in safe. Separated by a door for privacy, the En-suite bathroom contains a soaking tub, walk-in shower, double vanity and pool access entry. A second En-suite and 2 more bedrooms with a shared bath are found adjacent to the Kitchen, toward the front of the home, providing exceptional privacy for all residents or guests. Most notably, the roof was replaced in March 2023! Also, in 2013 the AC was replaced and the home was equipped for short term rental use with emergency lighting, updated thermostat and security system that can be controlled over WIFI and a built-in lockbox by the door. Bridgeford Crossing community has a clubhouse, fitness center, sauna, theatre, billiards, community pool, tennis courts, sidewalks throughout and the HOA covers cable TV, internet and lawn maintenance. Less than an hour from the Airport and Tampa, the location provides easy access to all the amusement parks and big attractions, world-class golf courses, plenty of shopping, and beaches on either coast. You can even see rocket launches from the front yard! This home is ready to be cherished by a new family.
Location
State FL
County Polk
Community Bridgeford Crossing
Zoning XX
Interior
Interior Features Ceiling Fans(s), Kitchen/Family Room Combo, Master Bedroom Main Floor, Vaulted Ceiling(s), Window Treatments
Heating Central
Cooling Central Air
Flooring Carpet, Ceramic Tile
Fireplace false
Appliance Dishwasher, Dryer, Microwave, Range, Refrigerator, Washer
Exterior
Exterior Feature Private Mailbox, Sidewalk, Sliding Doors
Garage Spaces 2.0
Pool Heated, In Ground, Screen Enclosure
Community Features Clubhouse, Fitness Center, Gated, Pool, Sidewalks, Tennis Courts
Utilities Available BB/HS Internet Available, Cable Available, Electricity Connected, Sewer Connected, Water Connected
Amenities Available Sauna
Roof Type Shingle
Attached Garage true
Garage true
Private Pool Yes
Building
Story 1
Entry Level One
Foundation Slab
Lot Size Range 0 to less than 1/4
Sewer Public Sewer
Water Public
Structure Type Stucco
New Construction false
Construction Status Inspections
Schools
Elementary Schools Horizons Elementary
Middle Schools Boone Middle
High Schools Ridge Community Senior High
Others
Pets Allowed Yes
HOA Fee Include Cable TV, Pool, Internet, Maintenance Grounds
Senior Community No
Ownership Fee Simple
Monthly Total Fees $227
Acceptable Financing Cash, Conventional, FHA, VA Loan
Membership Fee Required Required
Listing Terms Cash, Conventional, FHA, VA Loan
Special Listing Condition None
Read Less
Want to know what your home might be worth? Contact us for a FREE valuation!

Our team is ready to help you sell your home for the highest possible price ASAP

© 2025 My Florida Regional MLS DBA Stellar MLS. All Rights Reserved.
Bought with EXP REALTY LLC





