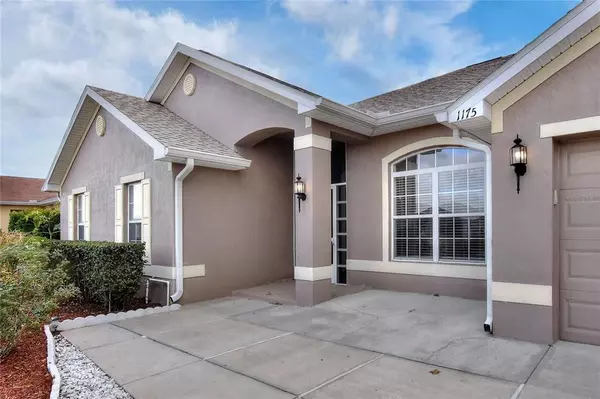$370,000
$385,900
4.1%For more information regarding the value of a property, please contact us for a free consultation.
1175 NORMANDY HEIGHTS CIR Winter Haven, FL 33880
4 Beds
3 Baths
3,208 SqFt
Key Details
Sold Price $370,000
Property Type Single Family Home
Sub Type Single Family Residence
Listing Status Sold
Purchase Type For Sale
Square Footage 3,208 sqft
Price per Sqft $115
Subdivision Normandy Heights
MLS Listing ID L4934758
Sold Date 04/10/23
Bedrooms 4
Full Baths 3
HOA Fees $41/ann
HOA Y/N Yes
Originating Board Stellar MLS
Year Built 2009
Annual Tax Amount $2,202
Lot Size 9,583 Sqft
Acres 0.22
Property Description
Big, Beautiful, and Move in Ready! This 3200 square foot like new home with one owner is a true beauty. When you step inside this home you will immediately see how loved and how well maintained this home is. This home boast laminate hardwood floors throughout. A Huge spacious kitchen with plenty of counter space, a center island, breakfast bar and lots of cabinet storage. Feel like luxury with installed water softener and water filtration systems.There is a Separate formal dinning area and large pantry that connects to the large indoor laundry room. When you exit the laundry room you enter onto the large vinyl enclosed lanai with outdoor kitchen space, this room is spacious enough to host dinners and parties in all seasons. The 2 car garage has brand new epoxy floors. Everything about this home is spacious and ready to accommodate family gatherings for years to come. Newer roof, AC, and water heater. Each of the 4 spacious bedrooms come with oversized closet space and 3 large full baths. Located inside the beautiful community of Normandy heights with Low HOA fee. Close to local elementary school, minutes from the Polk Parkway, close to shopping and dinning areas and so much more to see in this home. Don't wait make this your forever home today!
Location
State FL
County Polk
Community Normandy Heights
Rooms
Other Rooms Attic, Family Room, Formal Dining Room Separate, Formal Living Room Separate, Inside Utility
Interior
Interior Features Ceiling Fans(s), Eat-in Kitchen, High Ceilings, Master Bedroom Main Floor, Walk-In Closet(s)
Heating Central
Cooling Central Air
Flooring Ceramic Tile, Epoxy, Laminate
Furnishings Negotiable
Fireplace false
Appliance Convection Oven, Dishwasher, Freezer, Microwave, Refrigerator, Water Filtration System, Water Softener
Laundry Inside
Exterior
Exterior Feature Lighting, Outdoor Kitchen, Sidewalk, Storage
Parking Features Driveway, Garage Door Opener
Garage Spaces 2.0
Fence Fenced, Vinyl
Utilities Available Cable Available, Cable Connected, Electricity Available, Electricity Connected, Public, Underground Utilities
Roof Type Shingle
Porch Covered, Enclosed, Front Porch, Rear Porch, Screened
Attached Garage true
Garage true
Private Pool No
Building
Entry Level One
Foundation Slab
Lot Size Range 0 to less than 1/4
Sewer Public Sewer
Water None
Structure Type Brick
New Construction false
Schools
Elementary Schools Lake Shipp Elem
Middle Schools Westwood Middle
High Schools Lake Region High
Others
Pets Allowed Yes
Senior Community No
Ownership Fee Simple
Monthly Total Fees $41
Acceptable Financing Cash, Conventional, FHA, USDA Loan, VA Loan
Membership Fee Required Required
Listing Terms Cash, Conventional, FHA, USDA Loan, VA Loan
Special Listing Condition None
Read Less
Want to know what your home might be worth? Contact us for a FREE valuation!

Our team is ready to help you sell your home for the highest possible price ASAP

© 2025 My Florida Regional MLS DBA Stellar MLS. All Rights Reserved.
Bought with SPANN & ASSOCIATES REAL ESTATE





