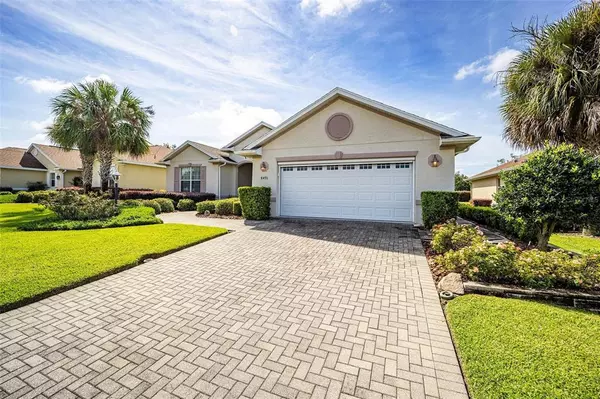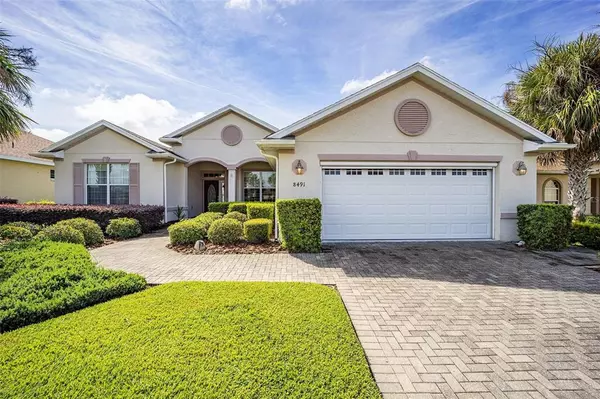$320,000
$339,900
5.9%For more information regarding the value of a property, please contact us for a free consultation.
8491 SW 84TH LOOP Ocala, FL 34481
3 Beds
2 Baths
1,705 SqFt
Key Details
Sold Price $320,000
Property Type Single Family Home
Sub Type Single Family Residence
Listing Status Sold
Purchase Type For Sale
Square Footage 1,705 sqft
Price per Sqft $187
Subdivision Candler Hills East
MLS Listing ID G5059925
Sold Date 04/10/23
Bedrooms 3
Full Baths 2
Construction Status Inspections,Other Contract Contingencies
HOA Fees $297/mo
HOA Y/N Yes
Originating Board Stellar MLS
Year Built 2006
Annual Tax Amount $3,214
Lot Size 9,147 Sqft
Acres 0.21
Lot Dimensions 70x128
Property Description
This highly sought after Ayreshire model is in the desirable On Top of the World neighborhood of Candler Hills. Florida's top rated 55 and over community. There are so many clubs to join and activities to participate in, you won't know where to begin.
The kitchen has been recently updated and now features maintenance free Cambria quartz. The stove is natural gas and there is a large side by side refrigerator, microwave, dishwasher and large pantry. There is a formal dining area for entertaining family and friends, along with a dinette area for breakfast and more casual dining.
The primary suite features a large bedroom along with two walk in closets. Along with the water closet, there is also a double sink vanity, medicine cabinets and a low entry shower with a built in bench.
The bedrooms have newer carpeting. Ceramic tile flooring is featured in all other areas. There is also freshly painted walls throughout.
The mature landscaping includes a palm and two magnolia trees, several rose bushes and complete foundation plantings.
The paver driveway integrates with the front paver sidewalk producing a charming curb appeal. The lanai features a ceiling fan for added comfort and is fully screened in along with custom roll-up shades. There is also a garage door power roll up screen.
The Community Development District (CDD) bond has been PAID OFF saving thousands in future payments. Post-closing occupancy by the seller is needed until April 16, 2023.
Location
State FL
County Marion
Community Candler Hills East
Zoning PUD
Rooms
Other Rooms Breakfast Room Separate
Interior
Interior Features Attic Fan, Ceiling Fans(s), Crown Molding, Eat-in Kitchen, High Ceilings, Master Bedroom Main Floor, Open Floorplan, Pest Guard System, Solid Wood Cabinets, Split Bedroom, Stone Counters, Thermostat, Walk-In Closet(s), Window Treatments
Heating Central, Natural Gas
Cooling Central Air, Humidity Control
Flooring Carpet, Ceramic Tile, Epoxy
Fireplace false
Appliance Dishwasher, Disposal, Dryer, Gas Water Heater, Microwave, Range, Refrigerator, Washer
Laundry Inside, Laundry Room
Exterior
Exterior Feature Irrigation System, Lighting, Rain Gutters, Sliding Doors
Parking Features Driveway, Garage Door Opener, Off Street, Workshop in Garage
Garage Spaces 2.0
Pool In Ground
Community Features Buyer Approval Required, Fitness Center, Gated, Golf Carts OK, Golf, Park, Pool, Sidewalks, Wheelchair Access
Utilities Available BB/HS Internet Available, Cable Available, Electricity Connected, Natural Gas Connected, Phone Available, Sewer Connected, Street Lights, Underground Utilities, Water Connected
Amenities Available Pool
Roof Type Shingle
Porch Covered, Enclosed, Screened
Attached Garage true
Garage true
Private Pool No
Building
Lot Description Conservation Area, Near Golf Course
Story 1
Entry Level One
Foundation Slab
Lot Size Range 0 to less than 1/4
Sewer Public Sewer
Water Public
Architectural Style Ranch
Structure Type Block, Stucco
New Construction false
Construction Status Inspections,Other Contract Contingencies
Schools
Elementary Schools Hammett Bowen Jr. Elementary
Middle Schools Liberty Middle School
High Schools West Port High School
Others
Pets Allowed Yes
HOA Fee Include Guard - 24 Hour, Common Area Taxes, Pool, Trash
Senior Community Yes
Ownership Fee Simple
Monthly Total Fees $297
Acceptable Financing Cash, Conventional, FHA, USDA Loan, VA Loan
Membership Fee Required Required
Listing Terms Cash, Conventional, FHA, USDA Loan, VA Loan
Special Listing Condition None
Read Less
Want to know what your home might be worth? Contact us for a FREE valuation!

Our team is ready to help you sell your home for the highest possible price ASAP

© 2025 My Florida Regional MLS DBA Stellar MLS. All Rights Reserved.
Bought with 23 REALTY TEAM





