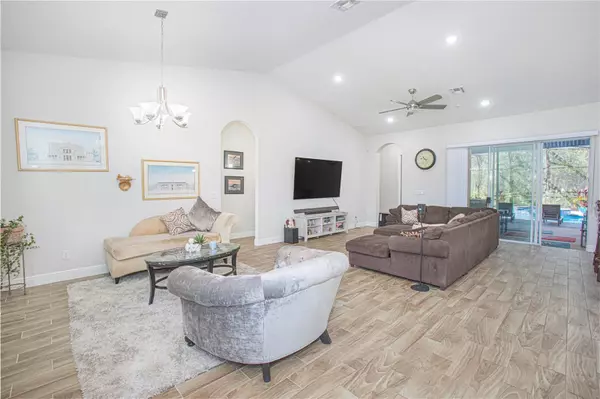$675,000
$675,000
For more information regarding the value of a property, please contact us for a free consultation.
18850 TUNBRIDGE ST Orlando, FL 32833
4 Beds
3 Baths
2,631 SqFt
Key Details
Sold Price $675,000
Property Type Single Family Home
Sub Type Single Family Residence
Listing Status Sold
Purchase Type For Sale
Square Footage 2,631 sqft
Price per Sqft $256
Subdivision Cape Orlando Estates
MLS Listing ID O6090567
Sold Date 04/10/23
Bedrooms 4
Full Baths 3
Construction Status Appraisal
HOA Y/N No
Originating Board Stellar MLS
Year Built 2019
Annual Tax Amount $5,916
Lot Size 1.000 Acres
Acres 1.0
Property Description
Beautiful property. Property ready to be called Home.
It has no neighbors on the sides or back giving you a complete privacy. You can hear and see different birds while enjoying a relaxed day in the saltwater pool. Upon entering you can see an open plan (living, kitchen, dining room combo), spacious open room high ceiling overlooking the pool from your living room. The office is right at the entrance to the room giving complete privacy while working from home. Spacious Kitchen to walk around, counter stove and double oven. Master room separated from the other rooms thus providing privacy. You have to see this property in person so you can fall in love with everything it offers.
The pool the best part, salt water with propane gas heater to keep cost low. Near highway access.
Location
State FL
County Orange
Community Cape Orlando Estates
Zoning A-2
Rooms
Other Rooms Den/Library/Office, Formal Dining Room Separate
Interior
Interior Features Eat-in Kitchen, High Ceilings, Kitchen/Family Room Combo, Living Room/Dining Room Combo, Master Bedroom Main Floor, Open Floorplan, Walk-In Closet(s)
Heating Central
Cooling Central Air
Flooring Ceramic Tile
Fireplace false
Appliance Convection Oven, Dishwasher, Disposal, Dryer, Electric Water Heater, Microwave, Range, Refrigerator, Washer
Laundry Inside, Laundry Room
Exterior
Exterior Feature Sliding Doors
Parking Features Driveway, Garage Door Opener, Garage Faces Side
Garage Spaces 3.0
Pool Heated, In Ground, Salt Water
Utilities Available Cable Available, Electricity Available, Propane, Public
View Trees/Woods
Roof Type Shingle
Attached Garage true
Garage true
Private Pool Yes
Building
Lot Description Conservation Area
Story 1
Entry Level One
Foundation Slab
Lot Size Range 1 to less than 2
Sewer Septic Tank
Water Well
Structure Type Block, Stucco
New Construction false
Construction Status Appraisal
Others
Senior Community No
Ownership Fee Simple
Acceptable Financing Cash, Conventional, FHA, USDA Loan, VA Loan
Listing Terms Cash, Conventional, FHA, USDA Loan, VA Loan
Special Listing Condition None
Read Less
Want to know what your home might be worth? Contact us for a FREE valuation!

Our team is ready to help you sell your home for the highest possible price ASAP

© 2025 My Florida Regional MLS DBA Stellar MLS. All Rights Reserved.
Bought with EXP REALTY LLC





