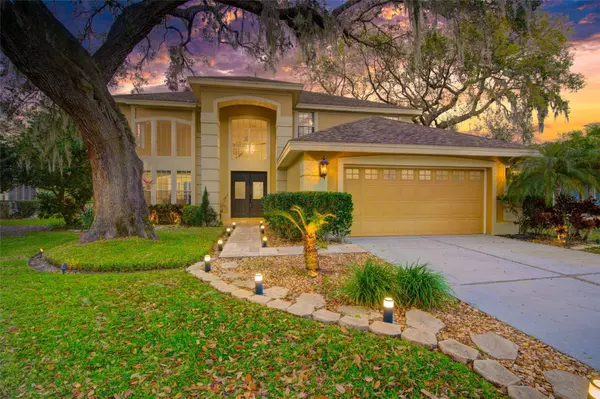$703,100
$684,800
2.7%For more information regarding the value of a property, please contact us for a free consultation.
5436 TWIN CREEKS DR Valrico, FL 33596
5 Beds
4 Baths
2,808 SqFt
Key Details
Sold Price $703,100
Property Type Single Family Home
Sub Type Single Family Residence
Listing Status Sold
Purchase Type For Sale
Square Footage 2,808 sqft
Price per Sqft $250
Subdivision River Hills Country Club Parce
MLS Listing ID T3429893
Sold Date 04/07/23
Bedrooms 5
Full Baths 3
Half Baths 1
Construction Status Appraisal,Financing,Inspections
HOA Fees $173/qua
HOA Y/N Yes
Originating Board Stellar MLS
Year Built 1997
Annual Tax Amount $8,174
Lot Size 0.340 Acres
Acres 0.34
Property Description
This is a RARE GEM in the coveted Riverhills Golf and Country Club community! The absolutely stunning two story, 5 Bedroom, 3.5 bath, pool home checks EVERY box, even for those with the most discerning taste. Walking through the oversized double doors, you will be greeted with a sweeping grand staircase, new luxury plank vinyl installed in 2021, 20 foot ceilings and floor to ceiling views of the great oaks the Riverhills community is known for! Scroll through the pictures and with each one, you will see that this home just gets better and better! The newly renovated (2021) kitchen has an enormous amount of storage, stone counters, an island that will chill your favorite wine with seating for four of your best neighborhood friends! The newly renovated kitchen also offers window seating, high ceilings, double oven, farmhouse sink, a built in desk and a walk in pantry. The eat in dining and living room overlooks the screen pool and spa area that begs you to open the doors all winter long to live the ideal Florida lifestyle most dream about! Four bedrooms including the master bedroom and bath as well as 3 secondary rooms and two full baths. One guest bedroom/potential office or home gym is located on the first floor with a half bath. The backyard is the entertainers dream come true! Plenty of space for a few seating areas, a fire pit and views of the small neighborhood pond and conservation area. This home is located on a cul-de-sac with a pie shaped lot that is already fenced for your fur babies too! All of this in East Tampa's most coveted school district... Book your appointment to tour today!
Location
State FL
County Hillsborough
Community River Hills Country Club Parce
Zoning PD
Interior
Interior Features Ceiling Fans(s), Eat-in Kitchen, High Ceilings, Stone Counters, Tray Ceiling(s), Vaulted Ceiling(s), Walk-In Closet(s)
Heating Central, Electric
Cooling Central Air
Flooring Carpet, Tile, Wood
Fireplace false
Appliance Dishwasher, Microwave, Range, Refrigerator
Laundry Inside, Laundry Room
Exterior
Exterior Feature French Doors, Sidewalk, Sliding Doors
Parking Features Driveway, Garage Door Opener, Oversized
Garage Spaces 2.0
Pool In Ground
Community Features Deed Restrictions, Fitness Center, Gated, Golf Carts OK, Golf, Irrigation-Reclaimed Water, Park, Playground, Pool, Sidewalks, Tennis Courts
Utilities Available Cable Available, Electricity Connected
Amenities Available Basketball Court, Gated, Park, Playground, Pool
View Y/N 1
View Pool, Trees/Woods, Water
Roof Type Shingle
Porch Covered, Enclosed, Rear Porch, Screened
Attached Garage true
Garage true
Private Pool Yes
Building
Lot Description Conservation Area, Cul-De-Sac, Flood Insurance Required, FloodZone, Near Golf Course, Sidewalk, Paved, Private
Story 2
Entry Level Two
Foundation Slab
Lot Size Range 1/4 to less than 1/2
Sewer Public Sewer
Water Public
Structure Type Block
New Construction false
Construction Status Appraisal,Financing,Inspections
Schools
Elementary Schools Lithia Springs-Hb
Middle Schools Randall-Hb
High Schools Newsome-Hb
Others
Pets Allowed Yes
HOA Fee Include Guard - 24 Hour, Pool, Maintenance Grounds, Management, Private Road
Senior Community No
Ownership Fee Simple
Monthly Total Fees $173
Acceptable Financing Cash, Conventional, VA Loan
Membership Fee Required Required
Listing Terms Cash, Conventional, VA Loan
Special Listing Condition None
Read Less
Want to know what your home might be worth? Contact us for a FREE valuation!

Our team is ready to help you sell your home for the highest possible price ASAP

© 2025 My Florida Regional MLS DBA Stellar MLS. All Rights Reserved.
Bought with KELLER WILLIAMS SUBURBAN TAMPA





