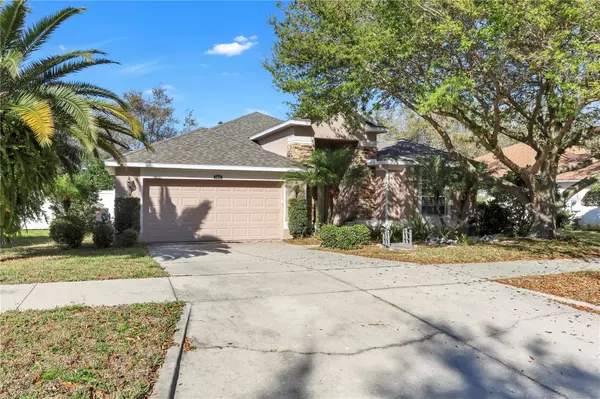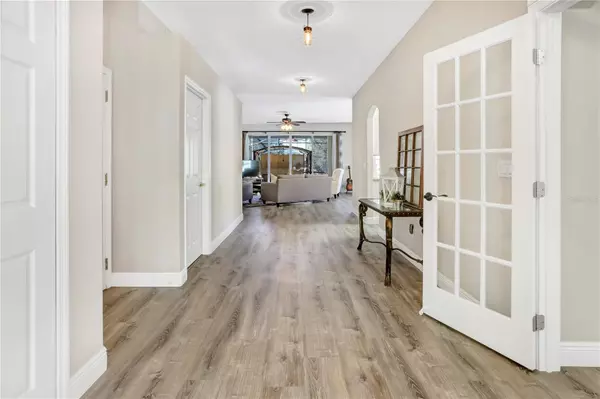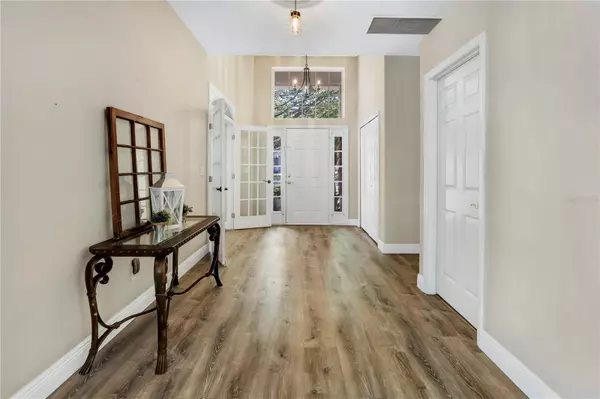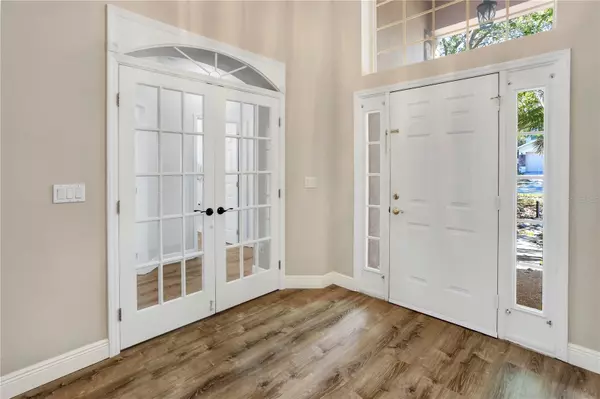$435,000
$435,000
For more information regarding the value of a property, please contact us for a free consultation.
3821 FALLSCREST CIR Clermont, FL 34711
3 Beds
2 Baths
2,076 SqFt
Key Details
Sold Price $435,000
Property Type Single Family Home
Sub Type Single Family Residence
Listing Status Sold
Purchase Type For Sale
Square Footage 2,076 sqft
Price per Sqft $209
Subdivision Somerset Estates Ph 02
MLS Listing ID O6092178
Sold Date 04/05/23
Bedrooms 3
Full Baths 2
HOA Fees $64/mo
HOA Y/N Yes
Originating Board Stellar MLS
Year Built 2001
Annual Tax Amount $5,190
Lot Size 9,147 Sqft
Acres 0.21
Property Description
Welcome to your new home! This nicely updated 3 bedroom/2 bath/Den home is ready and waiting for YOU to make it yours! When you walk in you immediately feel how inviting the home is with its open and airy entryway. There are 2 bedrooms with a full bath as you come in, French doors give it ultimate privacy for the family members that claim this area as their own. The updated kitchen is open to the family room and perfect for entertaining family and friends. The electric fireplace in the Great Room gives off such a cozy, relaxing vibe that you won't want to leave the couch! There is plenty of room to spread out in the oversized Master bedroom, the updated ensuite bath is so inviting you'll want to light some candles and soak the stress of the day away! The newly extended screened-in patio is perfect for those cool Florida Fall evenings! The fenced yard gives you complete privacy to make it your backyard oasis! Add the perfect location, close to highly rated schools, shopping, any type of restaurant you could want, 30 mins or less to the parks, too many lakes to names for boating, state parks to camp or fish, I could go on and on! Did I mention BRAND NEW ROOF?? Don't let someone else buy YOUR dream home, make an appt today to see it!
Location
State FL
County Lake
Community Somerset Estates Ph 02
Zoning PUD
Rooms
Other Rooms Den/Library/Office
Interior
Interior Features Ceiling Fans(s), Open Floorplan, Split Bedroom, Stone Counters, Walk-In Closet(s)
Heating Central
Cooling Central Air
Flooring Ceramic Tile, Vinyl
Fireplace false
Appliance Dishwasher, Dryer, Microwave, Range, Washer
Laundry Inside
Exterior
Exterior Feature Rain Gutters, Sidewalk, Sliding Doors
Garage Spaces 2.0
Fence Fenced
Community Features Pool
Utilities Available Cable Connected, Electricity Connected, Street Lights
Roof Type Shingle
Porch Covered, Patio, Screened
Attached Garage true
Garage true
Private Pool No
Building
Story 1
Entry Level One
Foundation Block
Lot Size Range 0 to less than 1/4
Sewer Public Sewer
Water Public
Structure Type Block, Stucco
New Construction false
Schools
Elementary Schools Lost Lake Elem
Middle Schools Windy Hill Middle
High Schools East Ridge High
Others
Pets Allowed Yes
Senior Community No
Ownership Fee Simple
Monthly Total Fees $64
Acceptable Financing Cash, Conventional, FHA, VA Loan
Membership Fee Required Required
Listing Terms Cash, Conventional, FHA, VA Loan
Special Listing Condition None
Read Less
Want to know what your home might be worth? Contact us for a FREE valuation!

Our team is ready to help you sell your home for the highest possible price ASAP

© 2025 My Florida Regional MLS DBA Stellar MLS. All Rights Reserved.
Bought with RE/MAX TOWN & COUNTRY REALTY





