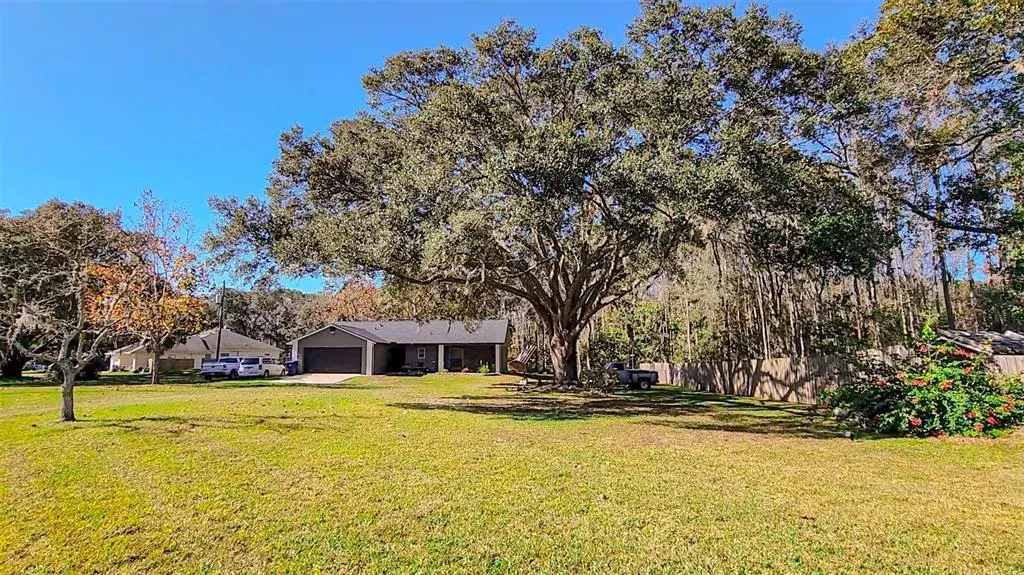$535,000
$519,900
2.9%For more information regarding the value of a property, please contact us for a free consultation.
6821 MARY LOU LN Wesley Chapel, FL 33544
3 Beds
2 Baths
1,739 SqFt
Key Details
Sold Price $535,000
Property Type Single Family Home
Sub Type Single Family Residence
Listing Status Sold
Purchase Type For Sale
Square Footage 1,739 sqft
Price per Sqft $307
Subdivision Wesley Chapel Acres
MLS Listing ID T3420298
Sold Date 03/30/23
Bedrooms 3
Full Baths 2
HOA Y/N No
Originating Board Stellar MLS
Year Built 1988
Annual Tax Amount $1,694
Lot Size 1.150 Acres
Acres 1.15
Property Description
APPRAISED AT $539K! Looking for your first home, your next home or the perfect second home... THIS IS IT!! Newly remodeled in 2022; this 3-bedroom, 2-bath home with bonus room & attached 1 1/2 car garage plus workshop was built upon elevated, high & dry land. Florida living at its best; enjoy the serenity of the country in the middle of the bustling city of Wesley Chapel. There are NO HOA's, NO flood insurance, & NO rear neighbors! Turning in at 6821 Mary Lou Lane you are greeted by the majestic oak tree in the front yard & welcomed by its stately branches. This peaceful 1.15 acres is nestled in the tranquility of the surrounding woods offering privacy in the backyard. The yard is landscaped with plants that are beautiful in their colors & blooms while easy to take care of & nurture. The well-maintained & freshly renovated home features clean lines and neutral, calming colors throughout this well-made, custom, split plan house. It is move in ready with all new upgrades: Roof (9/22), hot water heater (9/22), 3.5-ton AC (6/22), well bladder, tannin resin tank, water softener head & pressure switch (2022), fresh SW top line paint on walls, doors, ceilings, interior & exterior (8/22), new front & back porch screens (9/22), ultra-quiet wi-fi garage door opener (9/22), new flooring (7/22), new LED can & Halo smart lighting (5/22), upgraded kitchen & bathrooms with too much to list. Kitchen features GE double oven (2019), Samsung refrigerator (2019) & Bosch dishwasher (2022). A full list of upgrades & features is in attachments. Seller has pre-paid for Culligan's Platinum Care Plan with salt delivery & maintenance until 08/2023. Imagine mornings in the comfort of the screened in porches; start the day sipping coffee while watching the sun's rays as they peek through the trees & cascade across the spacious, green yard. Listen to the songbirds while sitting on the backyard bench & watch the butterflies flutter past or take a stroll through the winding trails on the back of the property. In the evenings grill out then roast marshmallows over a fire in the stone lined firepit, or watch the embers from the handmade, black oak bench. The 12' x 20' building offers an 8' x 12' finished ac office/room along with a 12' x 12' workshop w double door & ramped entry. Small covered outside area has cold water utility sink previously used for a greenhouse, an 8' x 8' pumphouse w water softener & well, plus a custom-built wooden swing set, slide, sandbox & playhouse. Backyard is fenced w drive-thru gates on both sides & can be driven on all year long. See survey, elevation cert. & appraisal attached.
Location
State FL
County Pasco
Community Wesley Chapel Acres
Zoning AR
Rooms
Other Rooms Attic, Bonus Room, Den/Library/Office, Family Room, Great Room, Inside Utility, Storage Rooms
Interior
Interior Features Attic Fan, Ceiling Fans(s), Eat-in Kitchen, Master Bedroom Main Floor, Solid Surface Counters, Solid Wood Cabinets, Split Bedroom, Stone Counters, Thermostat, Thermostat Attic Fan, Walk-In Closet(s)
Heating Central, Electric
Cooling Central Air
Flooring Laminate, Tile, Vinyl, Wood
Furnishings Partially
Fireplace false
Appliance Cooktop, Dishwasher, Electric Water Heater, Exhaust Fan, Range, Range Hood, Refrigerator, Water Filtration System, Water Purifier, Water Softener
Laundry Inside, Laundry Room
Exterior
Exterior Feature French Doors, Lighting, Other, Private Mailbox, Rain Gutters, Storage
Parking Features Boat, Driveway, Garage Door Opener, Ground Level, Guest, Off Street, On Street, Open, Other, Oversized, Parking Pad, Workshop in Garage
Garage Spaces 1.0
Fence Chain Link, Fenced, Wire, Wood
Community Features Horses Allowed
Utilities Available BB/HS Internet Available, Cable Available, Electricity Connected, Fiber Optics, Phone Available, Private, Street Lights, Underground Utilities
View Trees/Woods
Roof Type Shingle
Porch Covered, Front Porch, Patio, Porch, Rear Porch, Screened
Attached Garage true
Garage true
Private Pool No
Building
Lot Description Cleared, Cul-De-Sac, In County, Landscaped, Near Public Transit, Oversized Lot, Pasture, Private, Street Dead-End, Paved, Private, Zoned for Horses
Entry Level One
Foundation Slab, Stem Wall
Lot Size Range 1 to less than 2
Sewer Septic Tank
Water Private, Well
Architectural Style Custom, Patio Home, Ranch
Structure Type Block, Concrete, Stucco
New Construction false
Schools
Elementary Schools Quail Hollow Elementary-Po
Middle Schools Cypress Creek Middle School
High Schools Cypress Creek High-Po
Others
Senior Community No
Ownership Fee Simple
Acceptable Financing Cash, Conventional, FHA, USDA Loan, VA Loan
Listing Terms Cash, Conventional, FHA, USDA Loan, VA Loan
Special Listing Condition None
Read Less
Want to know what your home might be worth? Contact us for a FREE valuation!

Our team is ready to help you sell your home for the highest possible price ASAP

© 2025 My Florida Regional MLS DBA Stellar MLS. All Rights Reserved.
Bought with KELLER WILLIAMS TAMPA PROP.





