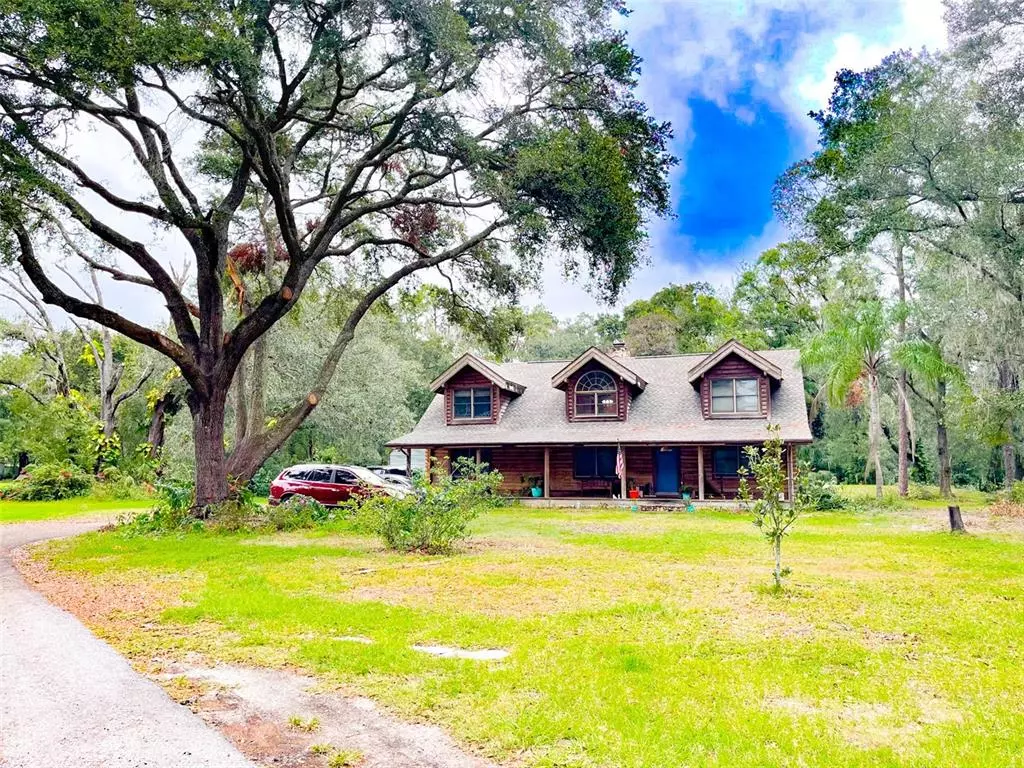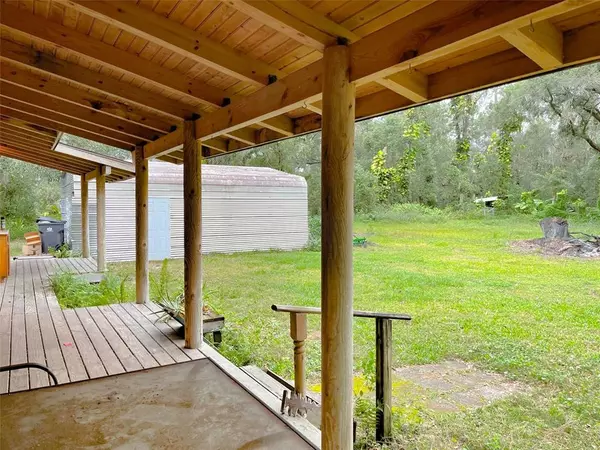$495,000
$499,000
0.8%For more information regarding the value of a property, please contact us for a free consultation.
14206 WALDEN SHEFFIELD RD Dover, FL 33527
4 Beds
3 Baths
2,872 SqFt
Key Details
Sold Price $495,000
Property Type Single Family Home
Sub Type Single Family Residence
Listing Status Sold
Purchase Type For Sale
Square Footage 2,872 sqft
Price per Sqft $172
Subdivision Unplatted
MLS Listing ID P4923494
Sold Date 03/28/23
Bedrooms 4
Full Baths 3
Construction Status Inspections
HOA Y/N No
Originating Board Stellar MLS
Year Built 2000
Annual Tax Amount $2,746
Lot Size 1.670 Acres
Acres 1.67
Property Description
Welcome home to this custom built log cabin home which sits on nearly 2 acres of land with mature landscaping and lots of storage. You are greeted with a long driveway and full width front porch which leads you in to the home and in to the huge great room which boasts soaring ceiling heights, a stone fireplace and is open to the dining area. The kitchen opens out to your dining area as well which then leads you out to your large back porch which looks out in to your mature landscaping in the back yard. The master bedroom is downstairs and has an attached bathroom with walk in shower as well as a soak-in tub and a walk in closet. There is another large bedroom downstairs which is on the other side of the home and sits next to the hall bathroom. Upstairs you have access to 2 more oversized bedrooms, another hall bathroom as well as a large loft area which looks down in to your great room. Outside the home you have a detached garage as well as as another large detached shed for storage. This is a property that must be seen to be fully appreciated.
Location
State FL
County Hillsborough
Community Unplatted
Zoning AS-1
Interior
Interior Features Cathedral Ceiling(s), Ceiling Fans(s), High Ceilings, Kitchen/Family Room Combo, Master Bedroom Main Floor, Open Floorplan, Split Bedroom, Vaulted Ceiling(s), Walk-In Closet(s), Window Treatments
Heating Central
Cooling Central Air
Flooring Carpet, Wood
Fireplace true
Appliance Dishwasher, Microwave, Range, Refrigerator
Exterior
Exterior Feature Dog Run, Lighting, Storage
Garage Spaces 2.0
Utilities Available Cable Connected, Water Connected
Roof Type Shingle
Porch Front Porch, Porch, Rear Porch
Attached Garage false
Garage true
Private Pool No
Building
Entry Level Two
Foundation Block
Lot Size Range 1 to less than 2
Sewer Septic Tank
Water Well
Structure Type Wood Frame
New Construction false
Construction Status Inspections
Others
Senior Community No
Ownership Fee Simple
Acceptable Financing Cash, Conventional, FHA, VA Loan
Listing Terms Cash, Conventional, FHA, VA Loan
Special Listing Condition None
Read Less
Want to know what your home might be worth? Contact us for a FREE valuation!

Our team is ready to help you sell your home for the highest possible price ASAP

© 2025 My Florida Regional MLS DBA Stellar MLS. All Rights Reserved.
Bought with RE/MAX ALLIANCE GROUP





