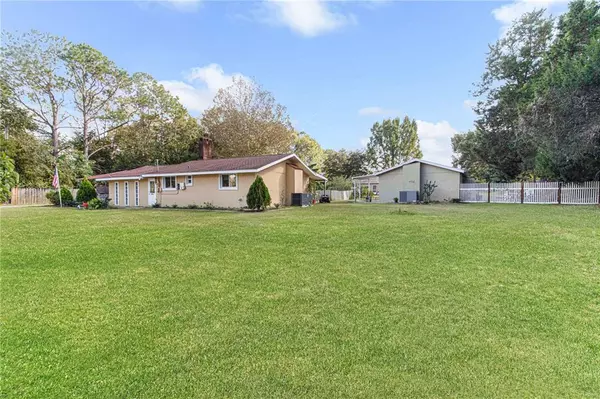$390,000
$399,000
2.3%For more information regarding the value of a property, please contact us for a free consultation.
7760 SW 12TH ST Ocala, FL 34474
4 Beds
3 Baths
1,920 SqFt
Key Details
Sold Price $390,000
Property Type Single Family Home
Sub Type Single Family Residence
Listing Status Sold
Purchase Type For Sale
Square Footage 1,920 sqft
Price per Sqft $203
Subdivision Ocala Thoroughbred Acres
MLS Listing ID OM648044
Sold Date 03/13/23
Bedrooms 4
Full Baths 3
Construction Status Inspections
HOA Y/N No
Originating Board Stellar MLS
Year Built 1981
Annual Tax Amount $1,790
Lot Size 1.150 Acres
Acres 1.15
Lot Dimensions 166x301
Property Description
RARE FIND!!! 3 bedroom 2 bath main home with separate 1 bedroom 1 bath guest cottage, 2 work shops (30x20, 32x24) with concrete floors and electrical on 1.15 acres zoned A-1(horses permitted) 3 miles from WEC, Options are endless for this property, Guest cottage has it's own address and utilities(long term or short term rental, VRBO/AirBnB) 2 work shops, one with a 12x10 door for larger vehicles/equipment, the other has a 10x7 door with a separate man door and office space (craft room/woodshop/workshop) The home has a 30x20 carport(2021) that will easily fit three vehicles, guest cottage has a 20x30 covered porch area perfect for outside gatherings and get togethers, plenty of parking area for R/V's, horse trailers, etc , property has new Drain field, new Well (motor/pump/electrical/pipe) both dwellings have new roof's 2020, new A/C's 2021/2022, Solar electric system 2018, and don't forget it's zoned A-1 (horses permitted)
Location
State FL
County Marion
Community Ocala Thoroughbred Acres
Zoning A1
Interior
Interior Features Ceiling Fans(s), Crown Molding, Split Bedroom
Heating Heat Pump
Cooling Central Air
Flooring Ceramic Tile, Laminate
Fireplaces Type Masonry
Fireplace true
Appliance Dishwasher, Electric Water Heater, Microwave, Range, Refrigerator, Tankless Water Heater, Washer
Laundry Inside
Exterior
Exterior Feature Private Mailbox
Parking Features Driveway
Garage Spaces 5.0
Utilities Available Cable Available, Electricity Connected
Roof Type Shingle
Porch Covered, Patio
Attached Garage false
Garage true
Private Pool No
Building
Lot Description Cleared, In County, Level, Oversized Lot, Paved, Unincorporated
Story 1
Entry Level One
Foundation Slab
Lot Size Range 1 to less than 2
Sewer Septic Tank
Water Well
Structure Type Block, Stucco
New Construction false
Construction Status Inspections
Schools
Elementary Schools College Park Elementary School
Middle Schools Liberty Middle School
High Schools West Port High School
Others
Senior Community No
Ownership Fee Simple
Acceptable Financing Cash, Conventional, FHA, VA Loan
Listing Terms Cash, Conventional, FHA, VA Loan
Special Listing Condition None
Read Less
Want to know what your home might be worth? Contact us for a FREE valuation!

Our team is ready to help you sell your home for the highest possible price ASAP

© 2025 My Florida Regional MLS DBA Stellar MLS. All Rights Reserved.
Bought with ERA GRIZZARD REAL ESTATE





