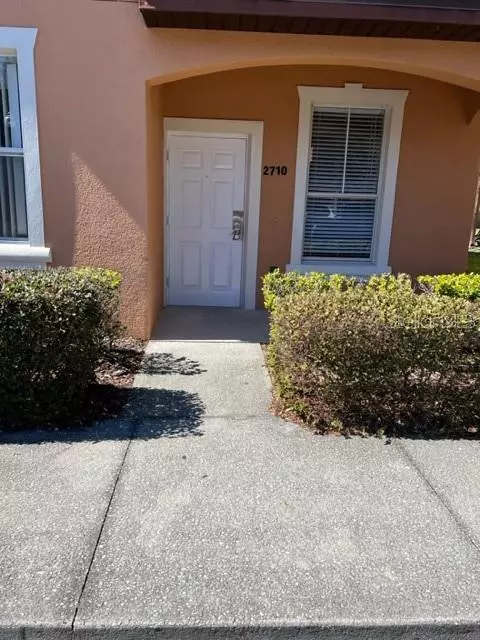$350,000
$366,000
4.4%For more information regarding the value of a property, please contact us for a free consultation.
2710 BUSHMAN DR Kissimmee, FL 34746
4 Beds
4 Baths
1,852 SqFt
Key Details
Sold Price $350,000
Property Type Townhouse
Sub Type Townhouse
Listing Status Sold
Purchase Type For Sale
Square Footage 1,852 sqft
Price per Sqft $188
Subdivision Regal Oaks At Old Town
MLS Listing ID O6090787
Sold Date 03/03/23
Bedrooms 4
Full Baths 3
Half Baths 1
Construction Status Inspections
HOA Fees $398/qua
HOA Y/N Yes
Originating Board Stellar MLS
Year Built 2007
Annual Tax Amount $2,897
Lot Size 2,613 Sqft
Acres 0.06
Lot Dimensions 35x70
Property Description
4 Bedroom 3.5 Bath townhome in sought after Regal Oaks gated Community. Newly renovated with LVP in all carpeted areas, freshly painted with accent walls, new living room furniture, dining light fixture, 65" flat screen TV in living room and flat screen TV's in all bedrooms. Bedroom with ensuite bath downstairs, 3 bedrooms and 2 baths upstairs. End unit with screened lanai and heated hot tub. Best priced 4 BD/3.5 Bath 1,852 Sq. Ft. currently on the market. State of the art Clubhouse with resort style pool, water slide, pool bar and cabanas. Interior clubhouse features restaurant/lounge, fitness center, convenience store and tennis court. Regal Oaks is a very popular destination for holiday guests and enjoys high occupancy and average daily room rates. Photos will be updated upon completion of renovations week of February 20th.
Location
State FL
County Osceola
Community Regal Oaks At Old Town
Zoning PD
Interior
Interior Features Living Room/Dining Room Combo, Master Bedroom Upstairs, Open Floorplan, Stone Counters, Window Treatments
Heating Central, Electric
Cooling Central Air
Flooring Ceramic Tile, Vinyl
Furnishings Turnkey
Fireplace false
Appliance Dishwasher, Disposal, Dryer, Electric Water Heater, Microwave, Range, Refrigerator, Washer
Exterior
Exterior Feature Sidewalk, Sliding Doors
Community Features Fitness Center, Gated, Playground, Pool, Restaurant, Sidewalks, Tennis Courts
Utilities Available BB/HS Internet Available, Cable Connected, Electricity Connected, Phone Available, Public, Sewer Connected, Street Lights, Underground Utilities, Water Connected
Waterfront false
Roof Type Shingle
Garage false
Private Pool No
Building
Story 2
Entry Level Two
Foundation Slab
Lot Size Range 0 to less than 1/4
Sewer Public Sewer
Water Public
Structure Type Block, Stucco
New Construction false
Construction Status Inspections
Others
Pets Allowed Yes
HOA Fee Include Cable TV, Pool, Insurance, Internet, Maintenance Structure, Maintenance Grounds, Private Road, Recreational Facilities, Trash
Senior Community No
Pet Size Medium (36-60 Lbs.)
Ownership Fee Simple
Monthly Total Fees $556
Acceptable Financing Cash, Conventional, FHA, VA Loan
Membership Fee Required Required
Listing Terms Cash, Conventional, FHA, VA Loan
Num of Pet 1
Special Listing Condition None
Read Less
Want to know what your home might be worth? Contact us for a FREE valuation!

Our team is ready to help you sell your home for the highest possible price ASAP

© 2024 My Florida Regional MLS DBA Stellar MLS. All Rights Reserved.
Bought with PREFERRED REAL ESTATE BROKERS II






