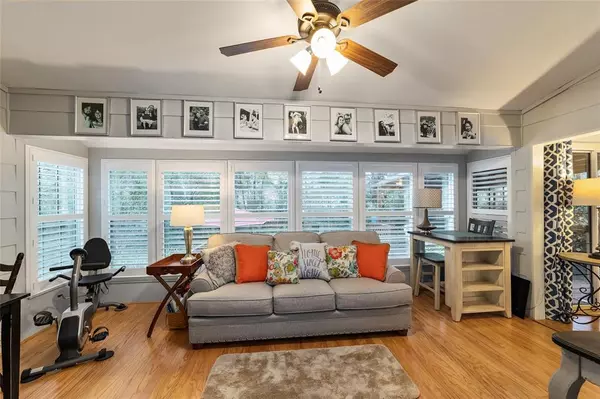$298,000
$298,000
For more information regarding the value of a property, please contact us for a free consultation.
2312 SE 20TH CIR Ocala, FL 34471
3 Beds
2 Baths
1,649 SqFt
Key Details
Sold Price $298,000
Property Type Single Family Home
Sub Type Single Family Residence
Listing Status Sold
Purchase Type For Sale
Square Footage 1,649 sqft
Price per Sqft $180
Subdivision Woodland Village Oaks Patio Homes
MLS Listing ID OM651116
Sold Date 02/28/23
Bedrooms 3
Full Baths 2
Construction Status Appraisal,Financing,Inspections
HOA Fees $138/mo
HOA Y/N Yes
Originating Board Stellar MLS
Year Built 1985
Annual Tax Amount $1,706
Lot Size 6,969 Sqft
Acres 0.16
Lot Dimensions 50x142
Property Description
Are you looking for a home that has been tastefully updated with amazing outdoor living space? This home is looking for new owners to enjoy the huge kitchen with tons of storage, granite counters and beautiful cabinets with custom inserts, wood floors, huge master shower and a bonus room. Do you enjoy being outside? Then you will appreciate the tranquil back yard and large deck that allows you to enjoy morning coffee while listening to the sounds of nature. Home also has hard wired landscape lighting for front and back of home, plantation shutters and ADT alarm system. Lawn maintenance, lawn irrigation, community pool, club house, private community entry with gates and common area maintenance are all included in the low HOA fee. There is so much to see at this home you just really need to schedule appointment to view it. Let's not forget the new roof 2019, A/C 2017, hot water tank 2020, exterior painted 2021 and newer garage door opener.
Location
State FL
County Marion
Community Woodland Village Oaks Patio Homes
Zoning PD05
Interior
Interior Features Ceiling Fans(s), Eat-in Kitchen, High Ceilings, Living Room/Dining Room Combo, Stone Counters, Thermostat, Walk-In Closet(s)
Heating Electric
Cooling Central Air
Flooring Tile, Wood
Fireplace false
Appliance Dishwasher, Microwave, Range, Refrigerator
Exterior
Exterior Feature Garden, Irrigation System, Lighting, Rain Gutters, Sidewalk, Sliding Doors
Garage Spaces 2.0
Pool In Ground
Community Features Clubhouse, Community Mailbox, Deed Restrictions, Pool
Utilities Available Cable Available, Electricity Connected, Sewer Connected, Street Lights, Underground Utilities, Water Connected
Amenities Available Clubhouse, Gated, Maintenance, Pool, Recreation Facilities, Tennis Court(s)
Roof Type Shingle
Attached Garage true
Garage true
Private Pool No
Building
Story 1
Entry Level One
Foundation Slab
Lot Size Range 0 to less than 1/4
Sewer Public Sewer
Water None
Structure Type Other
New Construction false
Construction Status Appraisal,Financing,Inspections
Schools
Elementary Schools South Ocala Elementary School
Middle Schools Osceola Middle School
High Schools Forest High School
Others
Pets Allowed Yes
HOA Fee Include Common Area Taxes, Pool, Pool, Recreational Facilities
Senior Community No
Pet Size Large (61-100 Lbs.)
Ownership Fee Simple
Monthly Total Fees $138
Acceptable Financing Cash, Conventional, FHA, VA Loan
Membership Fee Required Required
Listing Terms Cash, Conventional, FHA, VA Loan
Num of Pet 2
Special Listing Condition None
Read Less
Want to know what your home might be worth? Contact us for a FREE valuation!

Our team is ready to help you sell your home for the highest possible price ASAP

© 2025 My Florida Regional MLS DBA Stellar MLS. All Rights Reserved.
Bought with SELLSTATE NEXT GENERATION REAL





