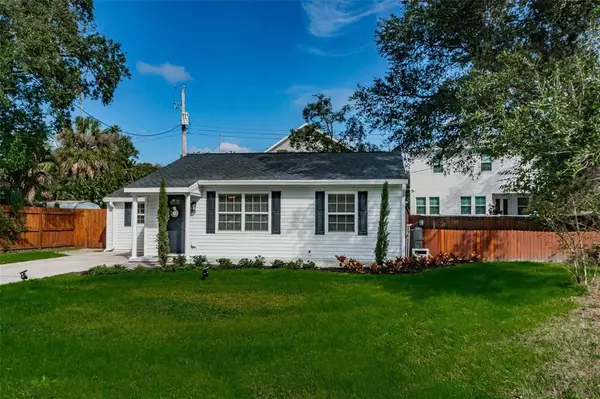$485,000
$525,000
7.6%For more information regarding the value of a property, please contact us for a free consultation.
3610 S RENELLIE DR Tampa, FL 33629
3 Beds
1 Bath
991 SqFt
Key Details
Sold Price $485,000
Property Type Single Family Home
Sub Type Single Family Residence
Listing Status Sold
Purchase Type For Sale
Square Footage 991 sqft
Price per Sqft $489
Subdivision Bel Mar Unit 2
MLS Listing ID T3411170
Sold Date 02/22/23
Bedrooms 3
Full Baths 1
Construction Status Appraisal,Financing,Inspections
HOA Y/N No
Originating Board Stellar MLS
Year Built 1950
Annual Tax Amount $5,814
Lot Size 6,534 Sqft
Acres 0.15
Property Description
Welcome to this recently renovated 3 bedroom, 1 bathroom single family home. The home is immaculate and surrounded by large newer homes with a park across the street for residents. Great opportunity to live here, rent it out, or build new. Newer appliances, quartz counters in the kitchen and bath installed in 2021 and vinyl plank flooring throughout installed in 2021. The third bedroom is currently being used as a family room. Utility/Laundry room has a new LG stackable washer and dryer, and (leased water softener is on the side of the house). Enjoy your private fenced backyard, and relax or grill out on the large composite deck. New roof installed in 2020, new water heater in 2022, and interior and exterior painted in 2021. Conveniently located to restaurants, shops, International Plaza, top-rated schools, and 10-15 minutes Tampa International Airport, Downtown Tampa and MacDill Air Force Base. Home is in the Mabry, Coleman, and Plant High District.
Location
State FL
County Hillsborough
Community Bel Mar Unit 2
Zoning RS-60
Interior
Interior Features Ceiling Fans(s), Crown Molding, L Dining, Solid Surface Counters, Solid Wood Cabinets, Stone Counters, Thermostat, Walk-In Closet(s), Window Treatments
Heating Central
Cooling Central Air
Flooring Ceramic Tile, Vinyl
Furnishings Unfurnished
Fireplace false
Appliance Dishwasher, Dryer, Microwave, Range, Refrigerator, Washer, Water Softener
Laundry Inside
Exterior
Garage Parking Pad
Fence Fenced, Wood
Utilities Available Cable Connected, Water Available
Waterfront false
View Park/Greenbelt
Roof Type Shingle
Parking Type Parking Pad
Garage false
Private Pool No
Building
Lot Description City Limits, Irregular Lot, Oversized Lot, Paved
Entry Level One
Foundation Slab
Lot Size Range 0 to less than 1/4
Sewer Public Sewer
Water Public
Architectural Style Traditional
Structure Type Wood Frame
New Construction false
Construction Status Appraisal,Financing,Inspections
Schools
Elementary Schools Dale Mabry Elementary-Hb
Middle Schools Coleman-Hb
High Schools Plant-Hb
Others
Pets Allowed Yes
Senior Community No
Ownership Fee Simple
Acceptable Financing Cash, Conventional, VA Loan
Listing Terms Cash, Conventional, VA Loan
Special Listing Condition None
Read Less
Want to know what your home might be worth? Contact us for a FREE valuation!

Our team is ready to help you sell your home for the highest possible price ASAP

© 2024 My Florida Regional MLS DBA Stellar MLS. All Rights Reserved.
Bought with KELLER WILLIAMS REALTY SMART






