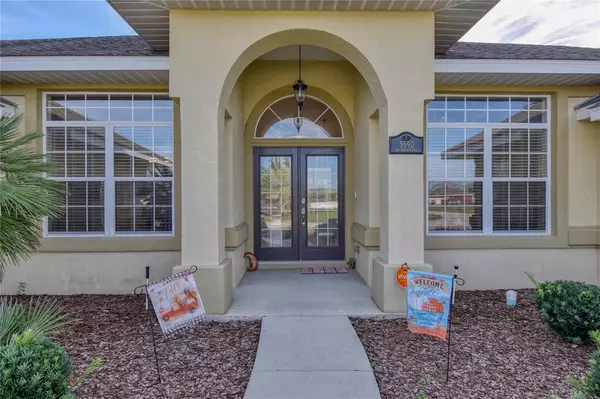$384,000
$384,000
For more information regarding the value of a property, please contact us for a free consultation.
5590 SW 84TH PL Ocala, FL 34476
3 Beds
2 Baths
2,065 SqFt
Key Details
Sold Price $384,000
Property Type Single Family Home
Sub Type Single Family Residence
Listing Status Sold
Purchase Type For Sale
Square Footage 2,065 sqft
Price per Sqft $185
Subdivision Bent Tree Ph 01
MLS Listing ID OM649491
Sold Date 02/07/23
Bedrooms 3
Full Baths 2
Construction Status Appraisal,Financing,Inspections
HOA Fees $19/ann
HOA Y/N Yes
Originating Board Stellar MLS
Year Built 2004
Annual Tax Amount $2,779
Lot Size 0.340 Acres
Acres 0.34
Lot Dimensions 113x131
Property Description
Immaculate 3/2 plus office and a pool in the Desirable Bent Tree Subdivision. Our buyers lending fell through. Last 2 photos are of the new roof. Solar panels are off the roof. Home is empty and ready for new buyers. Welcome home. BRAND NEW ROOF JAN 2023!!! (Last photo is the new roof)Double door entry and high ceiling will capture your attention as soon as you walk in. Dining Room, Living Room with Pool views, Office, Great size kitchen with pantry and eat in area/bay windows (Views of the pool and beautiful back yard.) Enjoy an oversized Owners Suite with Trey ceiling, a fabulous En Suite Bath, Garden tub and shower, double vanities and his and her closets. Split bedroom plan with 2 bedrooms and guest bath on opposite side of home. Guest Bath opens to pool as well. Inside Laundry, Water Softener, 2 car garage 47X 34 Caged pool area and Sunset views to enjoy forever! Beautiful landscaping, corner lot and near wonderful mall shopping, Restaurants, Medical, Highway 75 and the New Publix Shopping center. Room Feature: Linen Closet In Bath (Primary Bedroom).
Location
State FL
County Marion
Community Bent Tree Ph 01
Zoning R1
Interior
Interior Features Built-in Features, Cathedral Ceiling(s), Ceiling Fans(s), Eat-in Kitchen, High Ceilings, Living Room/Dining Room Combo, Primary Bedroom Main Floor, Open Floorplan, Split Bedroom, Thermostat, Walk-In Closet(s), Window Treatments
Heating Central, Electric, Heat Pump
Cooling Central Air
Flooring Bamboo, Laminate, Tile, Wood
Fireplace false
Appliance Dishwasher, Microwave, Range, Refrigerator
Exterior
Exterior Feature Lighting, Sliding Doors, Storage
Garage Spaces 2.0
Fence Fenced
Pool In Ground, Solar Heat, Tile
Utilities Available BB/HS Internet Available, Cable Connected, Electricity Connected, Phone Available, Street Lights, Underground Utilities, Water Connected
Roof Type Shingle
Attached Garage true
Garage true
Private Pool Yes
Building
Story 1
Entry Level One
Foundation Block, Slab
Lot Size Range 1/4 to less than 1/2
Sewer Septic Tank
Water Public
Structure Type Block,Concrete,Stucco
New Construction false
Construction Status Appraisal,Financing,Inspections
Schools
Elementary Schools Hammett Bowen Jr. Elementary
Middle Schools Liberty Middle School
High Schools West Port High School
Others
Pets Allowed Yes
Senior Community No
Pet Size Large (61-100 Lbs.)
Ownership Fee Simple
Monthly Total Fees $19
Acceptable Financing Cash, Conventional, FHA, VA Loan
Membership Fee Required Required
Listing Terms Cash, Conventional, FHA, VA Loan
Num of Pet 1
Special Listing Condition None
Read Less
Want to know what your home might be worth? Contact us for a FREE valuation!

Our team is ready to help you sell your home for the highest possible price ASAP

© 2025 My Florida Regional MLS DBA Stellar MLS. All Rights Reserved.
Bought with MAGNOLIA HOMESTEAD REALTY, LLC





