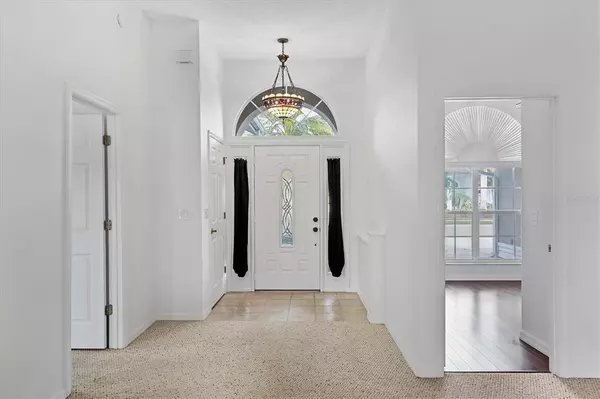$535,000
$529,900
1.0%For more information regarding the value of a property, please contact us for a free consultation.
4517 WINDSOR CT E Bradenton, FL 34203
4 Beds
2 Baths
2,174 SqFt
Key Details
Sold Price $535,000
Property Type Single Family Home
Sub Type Single Family Residence
Listing Status Sold
Purchase Type For Sale
Square Footage 2,174 sqft
Price per Sqft $246
Subdivision Fairfax Ph One
MLS Listing ID A4555770
Sold Date 01/31/23
Bedrooms 4
Full Baths 2
Construction Status Inspections
HOA Fees $30/ann
HOA Y/N Yes
Originating Board Stellar MLS
Year Built 1991
Annual Tax Amount $2,151
Lot Size 8,712 Sqft
Acres 0.2
Property Description
2 photos virtually staged.. This Spectacular home has everything you dreamed of and more than you can imagine. From the minute you walk in you will know that this home has been meticulously maintained and cared for. The spacious split plan home is a 4 bedroom, 2 bathroom, with a heated saltwater pool home in the beautiful Fairfax community neighborhood. This home has an open floor plan with the kitchen, living room, and dining room is one great room with sliding glass doors overlooking your private pool. This house has soaring high cathedral ceilings and ample windows for plenty of light throughout the rooms. The Kitchen has a countertop for eat-in seating, plenty of counter space, kitchen cabinets, and 2 pantry's ( one pull-out pantry ) with tile floors and plenty of counter space. The Master Bedroom has cathedral ceilings and sliding glass doors with a view of your new beautiful pool. The Master en-suite Bathroom has 2 walk-in closets, dual vanities, a spacious walk-in shower, a private separate room with a commode, and a garden tub for relaxing with a glass of wine. The second bedroom has built-in shelves, which can be used as a nice office or bedroom. The third bedroom has a walk-in closet with a built-in cabinet for plenty of extra storage. The 4th bedroom has a walk-in closet and the rooms on this side of the house share a hall bathroom with door access out to the pool. Get ready to relax by the pool or host a BBQ for family and friends, You will enjoy cooking in the shade under your covered lanai area, enjoy lying by the pool, or going for a swim. The lanai has an extended patio area for an extra table or fire pit. The inside and outside of the home have been freshly painted. Fairfax is a quaint well-kept community and the HOA fees are only $360.00 a year. You are minutes away from the University town center mall, fine dining, banks, fitness clubs, multiple golf courses, and premier healthcare. You are a few miles away from our beautiful beaches. Peridia Country club is open to the public. Hurry to see this beautiful home! Room Feature: Linen Closet In Bath (Primary Bathroom).
Location
State FL
County Manatee
Community Fairfax Ph One
Zoning RSF4.5
Direction E
Interior
Interior Features Cathedral Ceiling(s), Ceiling Fans(s), Eat-in Kitchen, High Ceilings, Living Room/Dining Room Combo, Primary Bedroom Main Floor, Open Floorplan, Split Bedroom, Walk-In Closet(s), Window Treatments
Heating Central
Cooling Central Air
Flooring Carpet, Ceramic Tile
Fireplace false
Appliance Cooktop, Dishwasher, Disposal, Dryer, Electric Water Heater, Refrigerator, Washer
Exterior
Exterior Feature Sliding Doors
Garage Spaces 2.0
Pool Auto Cleaner, Child Safety Fence, Deck, Heated, In Ground, Salt Water, Screen Enclosure
Community Features Deed Restrictions
Utilities Available Cable Connected, Electricity Connected
Waterfront false
View Park/Greenbelt
Roof Type Shingle
Attached Garage true
Garage true
Private Pool Yes
Building
Entry Level One
Foundation Slab
Lot Size Range 0 to less than 1/4
Sewer Public Sewer
Water None
Structure Type Block,Stucco
New Construction false
Construction Status Inspections
Schools
Elementary Schools William H. Bashaw Elementary
Middle Schools Martha B. King Middle
High Schools Braden River High
Others
Pets Allowed Yes
HOA Fee Include Common Area Taxes,Maintenance Grounds
Senior Community No
Ownership Fee Simple
Monthly Total Fees $30
Acceptable Financing Cash, Conventional
Membership Fee Required Required
Listing Terms Cash, Conventional
Special Listing Condition None
Read Less
Want to know what your home might be worth? Contact us for a FREE valuation!

Our team is ready to help you sell your home for the highest possible price ASAP

© 2024 My Florida Regional MLS DBA Stellar MLS. All Rights Reserved.
Bought with PREMIER SOTHEBYS INTL REALTY






