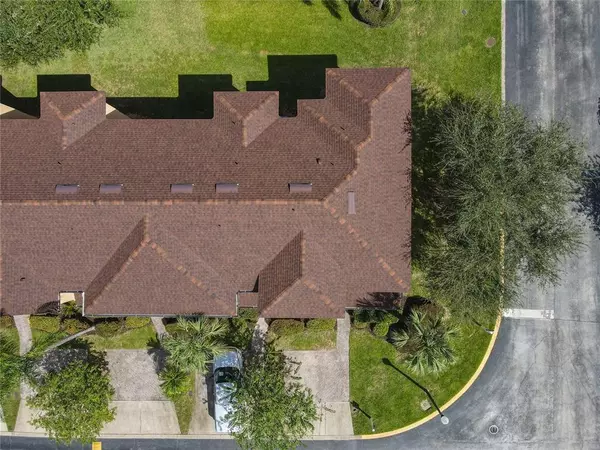$330,000
$349,999
5.7%For more information regarding the value of a property, please contact us for a free consultation.
200 TERRA LAGO ST Davenport, FL 33897
4 Beds
4 Baths
1,856 SqFt
Key Details
Sold Price $330,000
Property Type Townhouse
Sub Type Townhouse
Listing Status Sold
Purchase Type For Sale
Square Footage 1,856 sqft
Price per Sqft $177
Subdivision Regal Palms At Highland Reserve
MLS Listing ID O6061333
Sold Date 01/27/23
Bedrooms 4
Full Baths 3
Half Baths 1
Construction Status Inspections
HOA Fees $543/mo
HOA Y/N Yes
Originating Board Stellar MLS
Year Built 2004
Annual Tax Amount $2,219
Lot Size 3,484 Sqft
Acres 0.08
Property Description
Welcome to this Beautiful 2 story End unit townhome with 1st & 2nd floor Master Suites! Which includes a New Roof, AC 2021 and Wood Flooring throughout the home except wet areas! The 1st floor Master En-Suite offers a private exterior entrance that could be used for rental income. Finishing the first floor is an open kitchen with dining area and living room which leads out to covered porch to relax & unwind, along with a half bath and owners storage closet. On the second floor you will find the additional Master En-Suite with its own private balcony, 2 additional bedrooms, full bath and Laundry.
Just a short walk to all the Amazing Amenities this community offers Beautiful Resort Style Pool,Waterslide, Lazy River, Sauna, Hot Tub, Tiki Bar, Beach Volleyball, Playground, Restaurant, Ice Cream shop, Arcade and Fitness center! All this and only 15 minutes from where all the Magic Happens!
Location
State FL
County Polk
Community Regal Palms At Highland Reserve
Rooms
Other Rooms Storage Rooms
Interior
Interior Features Eat-in Kitchen, High Ceilings, Kitchen/Family Room Combo, Master Bedroom Main Floor, Master Bedroom Upstairs, Solid Surface Counters, Window Treatments
Heating Electric
Cooling Central Air
Flooring Carpet, Ceramic Tile, Hardwood
Furnishings Furnished
Fireplace false
Appliance Dishwasher, Disposal, Dryer, Microwave, Range, Refrigerator, Washer
Laundry Laundry Closet, Upper Level
Exterior
Exterior Feature Balcony, Irrigation System, Lighting, Sidewalk, Sliding Doors
Parking Features Driveway
Community Features Community Mailbox, Deed Restrictions, Fitness Center, Gated, Park, Playground, Pool
Utilities Available Cable Available, Electricity Connected, Sewer Connected, Water Connected
Roof Type Shingle
Porch Front Porch, Patio, Rear Porch
Garage false
Private Pool No
Building
Story 2
Entry Level Two
Foundation Slab
Lot Size Range 0 to less than 1/4
Sewer Public Sewer
Water None
Architectural Style Traditional
Structure Type Block, Stucco
New Construction false
Construction Status Inspections
Others
Pets Allowed Yes
HOA Fee Include Guard - 24 Hour, Cable TV, Pool, Internet, Maintenance Structure, Maintenance Grounds, Pest Control, Pool, Recreational Facilities, Sewer, Trash, Water
Senior Community No
Ownership Fee Simple
Monthly Total Fees $543
Acceptable Financing Cash, Conventional, FHA, VA Loan
Membership Fee Required Required
Listing Terms Cash, Conventional, FHA, VA Loan
Special Listing Condition None
Read Less
Want to know what your home might be worth? Contact us for a FREE valuation!

Our team is ready to help you sell your home for the highest possible price ASAP

© 2025 My Florida Regional MLS DBA Stellar MLS. All Rights Reserved.
Bought with EXP REALTY LLC





