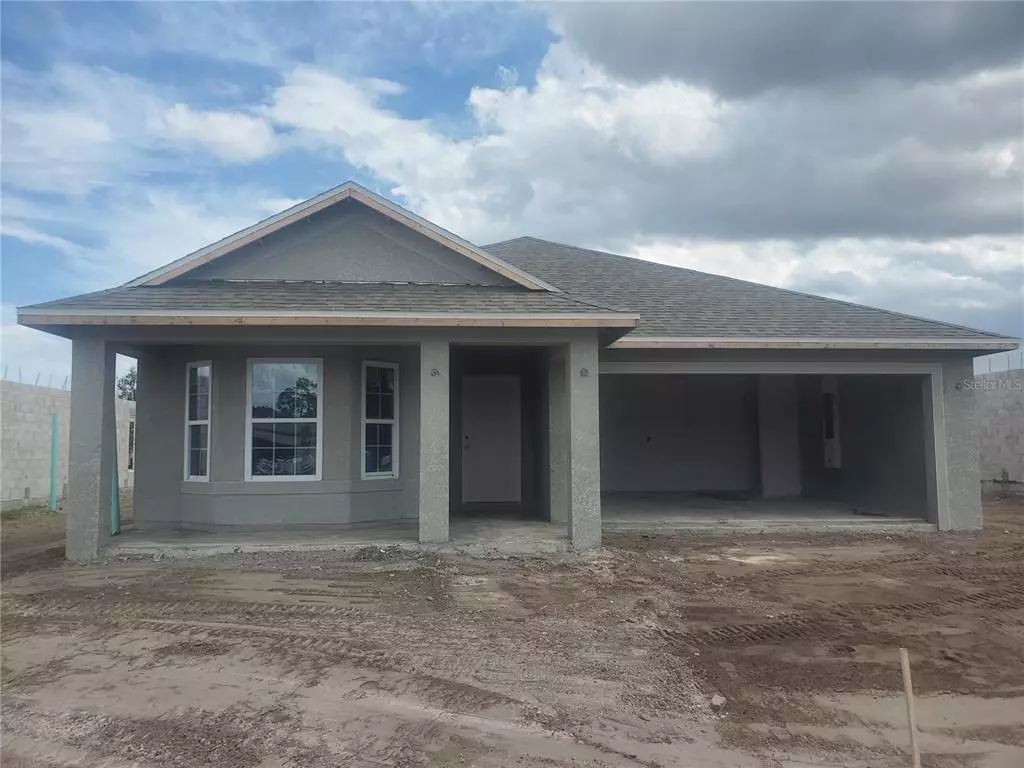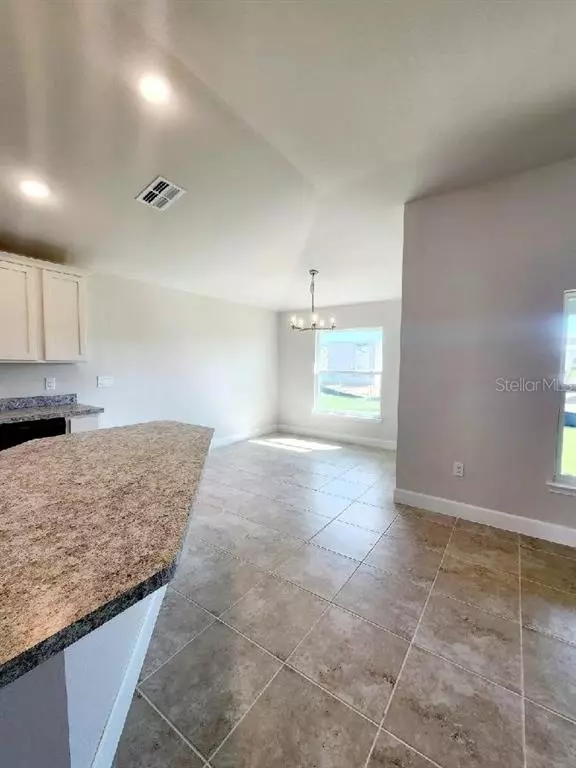$310,852
$310,852
For more information regarding the value of a property, please contact us for a free consultation.
591 JETT LANE Davenport, FL 33837
3 Beds
2 Baths
1,512 SqFt
Key Details
Sold Price $310,852
Property Type Single Family Home
Sub Type Single Family Residence
Listing Status Sold
Purchase Type For Sale
Square Footage 1,512 sqft
Price per Sqft $205
Subdivision Horse Creek
MLS Listing ID P4923108
Sold Date 01/26/23
Bedrooms 3
Full Baths 2
Construction Status Appraisal,Financing
HOA Fees $14/ann
HOA Y/N Yes
Originating Board Stellar MLS
Year Built 2022
Annual Tax Amount $80
Lot Size 5,662 Sqft
Acres 0.13
Lot Dimensions 115X55
Property Description
Under Construction. THIS HOME IS 90 % COMPLETE. THIS IS A BEAUTIFUL 1512 SQ FT 3 BEDROOM, 2 BATH HOME, WITH A PORCH, AND COVERED LANAI.. TILE ALL ROOMS EXCEPT BEDROOMS ENJOY AN OPEN KITCHEN WITH PLENTY OF COUNTER SPACE, 36" UPPER CUSTOM PAINTED WOOD CABINETS WITH CROWN MOLDING, STAINLESS STEEL DOUBLE BOWL SINK, GARBAGE DISPOSAL, STAINLESS STEEL APPLIANCES, PANTRY AND DESIGNER RECESSED LIGHTING. THIS HOME FEATURES A FORMAL DINING ROOM. THE MASTER BEDROOM IS SPACIOUS, AND EASILY ACCOMODATES A KING SIZE BED, WITH A LARGE WALK IN CLOSET. PAMPER YOURSELF WITH A MASTER BATH THAT HIGHLIGHTS A GARDEN TUB, TILED SEPARATE SHOWER, AND DOUBLE SINKS. ENJOY LIVING IN A PEST-FREE HOME WITH A BUILT-IN PEST CONTROL SYSTEM IN EVERY ONE OF OUR HOMES. THIS HOME FEATURES A FINISHED GARAGE. THIS RESORT STYLE COMMUNITY OFFERS POOL, A PLAYGROUND AND MUCH MORE. LOCATED CLOSE TO SHOPPING, DINING, AND ALL OF THE GREAT ATTRACTIONS THAT THE CITIES OF ORLANDO, AND TAMPA HAVE TO OFFER.
Location
State FL
County Polk
Community Horse Creek
Interior
Interior Features Eat-in Kitchen, High Ceilings, In Wall Pest System, Kitchen/Family Room Combo, Living Room/Dining Room Combo, Master Bedroom Main Floor, Solid Wood Cabinets, Thermostat
Heating Heat Pump
Cooling Central Air
Flooring Ceramic Tile
Fireplace false
Appliance Dishwasher, Ice Maker, Microwave, Range, Refrigerator
Exterior
Exterior Feature Irrigation System, Lighting, Sidewalk
Garage Spaces 2.0
Pool In Ground
Community Features Playground, Pool
Utilities Available Cable Available, Electricity Available, Phone Available
Amenities Available Playground, Pool
Roof Type Shingle
Attached Garage false
Garage true
Private Pool No
Building
Entry Level One
Foundation Slab
Lot Size Range 0 to less than 1/4
Builder Name ADAMS HOMES NORTH WEST
Sewer Public Sewer
Water Public
Structure Type Block
New Construction false
Construction Status Appraisal,Financing
Others
Pets Allowed Yes
Senior Community No
Ownership Fee Simple
Monthly Total Fees $14
Acceptable Financing Cash, Conventional, FHA, VA Loan
Membership Fee Required Required
Listing Terms Cash, Conventional, FHA, VA Loan
Special Listing Condition None
Read Less
Want to know what your home might be worth? Contact us for a FREE valuation!

Our team is ready to help you sell your home for the highest possible price ASAP

© 2025 My Florida Regional MLS DBA Stellar MLS. All Rights Reserved.
Bought with MY REALTY GROUP, LLC.





