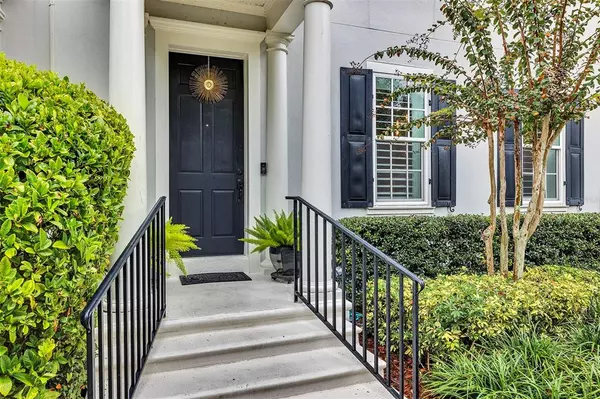$790,000
$800,000
1.3%For more information regarding the value of a property, please contact us for a free consultation.
4487 TWINVIEW LN Orlando, FL 32814
3 Beds
3 Baths
2,088 SqFt
Key Details
Sold Price $790,000
Property Type Townhouse
Sub Type Townhouse
Listing Status Sold
Purchase Type For Sale
Square Footage 2,088 sqft
Price per Sqft $378
Subdivision Baldwin Park Ut 01 50 121
MLS Listing ID O6073026
Sold Date 01/27/23
Bedrooms 3
Full Baths 2
Half Baths 1
Construction Status Appraisal,Financing,Inspections
HOA Fees $758/mo
HOA Y/N Yes
Originating Board Stellar MLS
Year Built 2004
Annual Tax Amount $5,621
Lot Size 3,484 Sqft
Acres 0.08
Lot Dimensions 27 x 120
Property Description
Prepare to be impressed by this stunning and FULLY renovated Baldwin Park townhome on a picturesque boulevard. If you are looking for the "WOW" factor, look no further...welcome home. This spacious 3 bedroom, 2.5 bath and highly sought after Issa Homes townhome with lovely private pied a terre courtyard and detached oversized 2-car garage. New Jeld-wen double pane windows and new custom Plantation shutters and lighting and ceiling fans throughout. New Ring Security system included. Custom shiplap entry, crownmolding in foyer, living and dining and Charleston Style brick party wall spanning length of home to include living, dining and primary bedroom. New 30mil luxury vinyl flooring in living areas and bedrooms. Powder bath features floor to ceiling shiplap walls, custom vanity, limestone tile floors, honed black leather counter, new fixtures and lighting. Spacious main floor laundry-room with custom storage cabinets. New water heater, new interior plumbing and new electrical outlets and switches throughout. The gourmet kitchen is a cook's dream, featuring custom European cabinets, stainless steel appliances, quartz countertops, 16 gauge extra-deep stainless steel sink, new recessed lighting, subway backsplash and stylish vent-hood. Spacious kitchen island with quartz waterfall counter and porcelain tile floors. Oversized primary suite on main floor to include spacious custom walk-in closet. Primary bathroom presents custom floor to ceiling ship-lap walls, new free-standing soaking tub, expansive walk-in shower, custom double vanity with quartz counters, new fixtures and new lighting. Second floor features 2 bedrooms with custom closets and a fully renovated bathroom. Bathroom features double vanity with quartz counters, Kohler cast iron shower pan, new tile and custom shower enclosure, new lighting and fixtures. Courtyard patio includes custom brick pavers, private fenced-in yard and mature colorful landscaping. HOA will be installing new roofs in 2022/2023. Located in the heart of Baldwin Park, 3 blocks from Publix, CVS and a plethora of restaurants and boutiques for your enjoyment. A short block away takes you to Enders Community Center which features an Olympic sized pool, fitness center, community hall and playground. Baldwin Park amenities include several resort style pools and community centers, parks and playgrounds, walking and biking paths, Lake Baldwin Boardwalk and shopping and dining. Minutes from downtown Orlando, Winter Park and Orlando International and Executive Airports. This home is exquisite in its attention to detail and design…Architectural Digest, worthy—this home could be yours. Call today, for a private viewing.
Location
State FL
County Orange
Community Baldwin Park Ut 01 50 121
Zoning PD/AN
Rooms
Other Rooms Great Room, Inside Utility
Interior
Interior Features Ceiling Fans(s), Crown Molding, Eat-in Kitchen, High Ceilings, Living Room/Dining Room Combo, Master Bedroom Main Floor, Open Floorplan, Solid Surface Counters, Solid Wood Cabinets, Split Bedroom, Walk-In Closet(s)
Heating Central, Electric
Cooling Central Air
Flooring Tile, Vinyl
Furnishings Unfurnished
Fireplace false
Appliance Dishwasher, Disposal, Electric Water Heater, Range, Refrigerator
Laundry Inside, Laundry Room
Exterior
Exterior Feature Courtyard, Irrigation System, Sidewalk
Parking Features Alley Access, Garage Door Opener, Garage Faces Rear, On Street
Garage Spaces 2.0
Fence Fenced, Masonry, Vinyl
Pool In Ground
Community Features Clubhouse, Deed Restrictions, Fitness Center, Park, Playground, Pool, Sidewalks
Utilities Available Cable Connected, Electricity Connected, Sewer Connected, Street Lights, Underground Utilities, Water Connected
Amenities Available Clubhouse, Fitness Center, Park, Playground, Pool, Recreation Facilities
Roof Type Shingle
Porch Patio
Attached Garage false
Garage true
Private Pool No
Building
Lot Description City Limits, Level, Sidewalk, Paved
Story 2
Entry Level Two
Foundation Slab
Lot Size Range 0 to less than 1/4
Builder Name Issa Homes
Sewer Public Sewer
Water Public
Architectural Style Other
Structure Type Block, Stucco
New Construction false
Construction Status Appraisal,Financing,Inspections
Schools
Elementary Schools Baldwin Park Elementary
Middle Schools Glenridge Middle
High Schools Winter Park High
Others
Pets Allowed Yes
HOA Fee Include Pool
Senior Community No
Ownership Fee Simple
Monthly Total Fees $844
Acceptable Financing Cash, Conventional
Membership Fee Required Required
Listing Terms Cash, Conventional
Special Listing Condition None
Read Less
Want to know what your home might be worth? Contact us for a FREE valuation!

Our team is ready to help you sell your home for the highest possible price ASAP

© 2025 My Florida Regional MLS DBA Stellar MLS. All Rights Reserved.
Bought with FANNIE HILLMAN & ASSOCIATES





