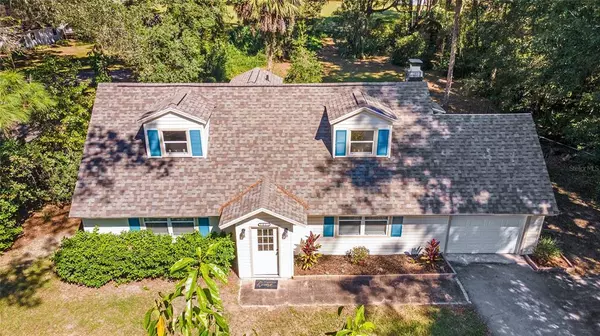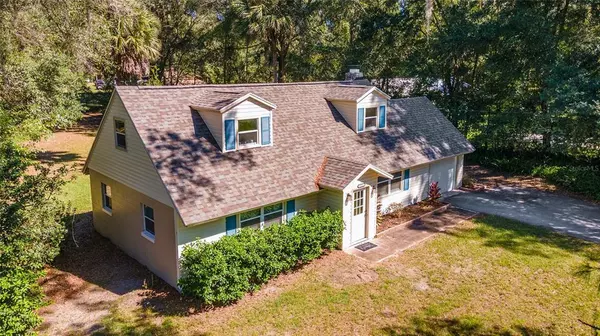$300,000
$299,900
For more information regarding the value of a property, please contact us for a free consultation.
2821 SE 52ND ST Ocala, FL 34480
3 Beds
2 Baths
1,579 SqFt
Key Details
Sold Price $300,000
Property Type Single Family Home
Sub Type Single Family Residence
Listing Status Sold
Purchase Type For Sale
Square Footage 1,579 sqft
Price per Sqft $189
Subdivision Florida Orange Grove
MLS Listing ID OM647369
Sold Date 01/24/23
Bedrooms 3
Full Baths 2
Construction Status No Contingency
HOA Y/N No
Originating Board Stellar MLS
Year Built 1978
Annual Tax Amount $1,739
Lot Size 0.510 Acres
Acres 0.51
Property Description
Welcome to this beautifully remodeled farmhouse style home. You'll be able to move right in with no worries of projects to finish. When you enter the home you are greeted with a gorgeous wood and white staircase. A stone fireplace gives you such a cozy and comforting feel of being home. The Roof was installed this year. The kitchen is so inviting with stainless-steel (new this year) shiplap walls, butcher block countertops and quality cabinets with soft close drawers. The lighting is stylish and new. This home has so much to offer to include newer insulated windows, designer WIFI lighting, new paint and consistent flooring throughout, water heater, garage door and opener and vinyl siding. Main floor bathroom has subway tile, beautiful glass door, tile floor and a unique vanity with a vessel sink that is a show stopper! The Master Bedroom is huge with room for a relaxing sitting area. It also features sliding doors to a patio and a great view of the spacious backyard. The upstairs has two bedrooms and one features a French Door that leads to a private rooftop deck! The ½ acre lot includes mature trees, Jasmine, Magnolias and Azaleas. Home Warranty is being included. If you are looking for a beautiful home, spacious backyard without an HOA and fantastic school zones then this is the home for you! Schedule your showing today because this won't last long!!
Location
State FL
County Marion
Community Florida Orange Grove
Zoning R1
Interior
Interior Features Ceiling Fans(s), Eat-in Kitchen, Master Bedroom Main Floor, Thermostat
Heating Heat Pump
Cooling Central Air
Flooring Laminate
Furnishings Unfurnished
Fireplace true
Appliance Dishwasher, Dryer, Microwave, Range, Refrigerator, Washer
Laundry In Garage
Exterior
Exterior Feature Private Mailbox, Rain Gutters, Sliding Doors
Parking Features Garage Door Opener
Garage Spaces 1.0
Utilities Available Electricity Connected, Sewer Connected, Water Connected
Roof Type Shingle
Attached Garage true
Garage true
Private Pool No
Building
Lot Description Cleared
Entry Level Two
Foundation Slab
Lot Size Range 1/2 to less than 1
Sewer Septic Tank
Water Well
Architectural Style Cape Cod
Structure Type Block
New Construction false
Construction Status No Contingency
Schools
Elementary Schools Shady Hill Elementary School
Middle Schools Osceola Middle School
High Schools Forest High School
Others
Pets Allowed Yes
Senior Community No
Ownership Fee Simple
Acceptable Financing Cash, Conventional, FHA, VA Loan
Listing Terms Cash, Conventional, FHA, VA Loan
Special Listing Condition None
Read Less
Want to know what your home might be worth? Contact us for a FREE valuation!

Our team is ready to help you sell your home for the highest possible price ASAP

© 2025 My Florida Regional MLS DBA Stellar MLS. All Rights Reserved.
Bought with COLDWELL REALTY SOLD GUARANTEE





