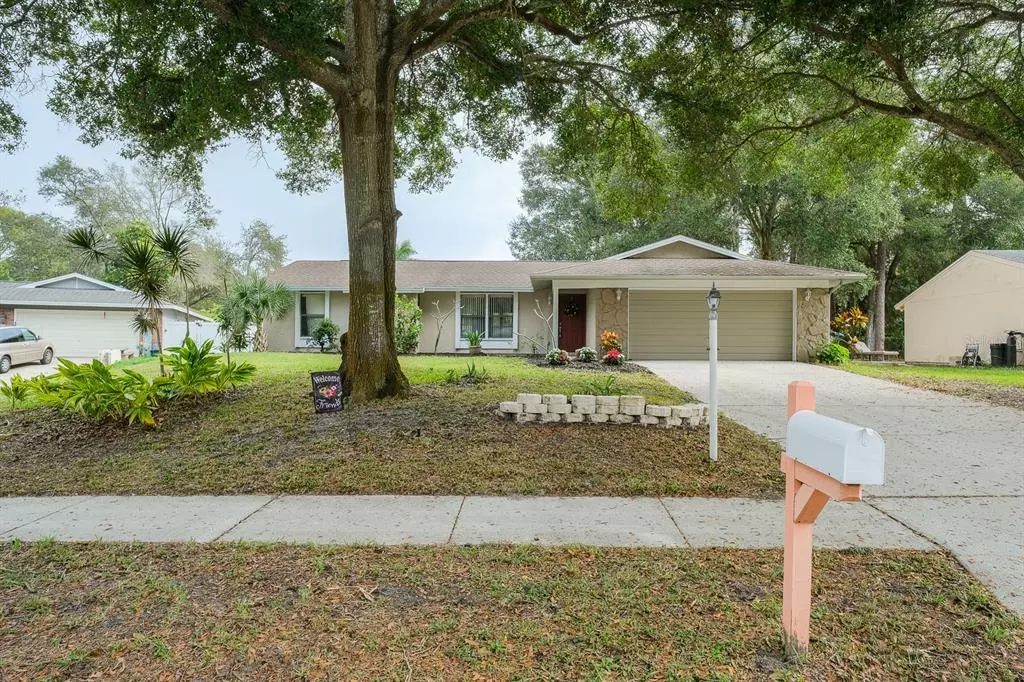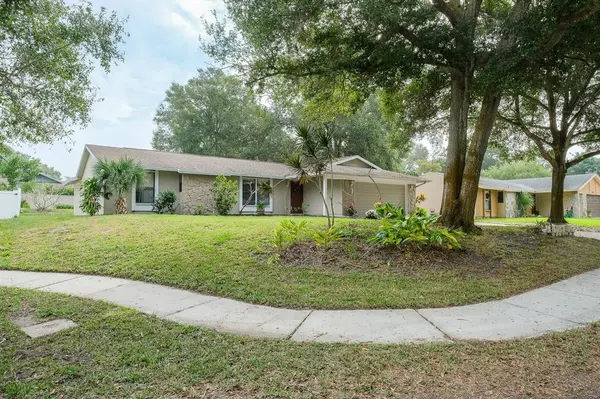$499,900
$499,900
For more information regarding the value of a property, please contact us for a free consultation.
2141 BRENT PL Palm Harbor, FL 34683
4 Beds
2 Baths
1,898 SqFt
Key Details
Sold Price $499,900
Property Type Single Family Home
Sub Type Single Family Residence
Listing Status Sold
Purchase Type For Sale
Square Footage 1,898 sqft
Price per Sqft $263
Subdivision Sutton Woods
MLS Listing ID U8184809
Sold Date 01/16/23
Bedrooms 4
Full Baths 2
Construction Status Inspections
HOA Y/N No
Originating Board Stellar MLS
Year Built 1985
Annual Tax Amount $2,038
Lot Size 10,890 Sqft
Acres 0.25
Lot Dimensions 80x131
Property Description
WELCOME HOME... SOUGHT AFTER "PALM HARBOR" LOCATION... WELL MAINTAINED 4 BEDROOM, 2 BATHROOM, 2 CAR GARAGE HOME WITH ALMOST 2,000 SQ.FT. OF REAL FAMILY LIVING!! PRIME CUL-DE-SAC HOMESITE... ROOM FOR YOUR POOL AND FAMILY FUN! SPLIT BEDROOM PLAN, UPDATED KITCHEN, NEWLY PAINTED EXTERIOR, NEW ROOF BEING INSTALLED PRIOR TO CLOSING, LARGE REAR SCREENED LANAI OVERLOOKING SPACIOUS BACKYARD FOR OUTDOOR ENTERTAINING AND AMPLE SPACE FOR PETS AND CHILDREN TO PLAY! ZONED FOR A+ RATED SCHOOLS INCLUDING SOUGHT AFTER PALM HARBOR UNIVERSITY HIGH! PERFECTLY LOCATED NEAR TO EVERYTHING! MINUTES TO "OLD DOWNTOWN" PALM HARBOR, BEAUTIFUL BEACHES AT "HONEYMOON ISLAND" DOWNTOWN DUNEDIN, PINELLAS TRAIL, SCHOOLS, SHOPPING, RESTAURANTS AND TIA! NO FLOOD INSURANCE REQUIRED! SCHEDULE YOUR SHOWING TODAY!! SELLER IS GIVING A GENEROUS $5,000 FLOORING ALLOWANCE TO ENHANCE YOUR DECOR. DONT DELAY!
Location
State FL
County Pinellas
Community Sutton Woods
Zoning R-1
Rooms
Other Rooms Family Room, Formal Dining Room Separate, Formal Living Room Separate, Inside Utility
Interior
Interior Features Ceiling Fans(s), Kitchen/Family Room Combo, Living Room/Dining Room Combo, Solid Wood Cabinets, Split Bedroom, Thermostat, Vaulted Ceiling(s), Walk-In Closet(s)
Heating Central, Electric
Cooling Central Air
Flooring Carpet, Laminate, Tile
Fireplace false
Appliance Dishwasher, Disposal, Microwave, Range, Refrigerator
Laundry Inside, Laundry Room
Exterior
Exterior Feature Irrigation System, Private Mailbox, Sidewalk, Sliding Doors
Garage Spaces 2.0
Community Features Deed Restrictions
Utilities Available Cable Available, Electricity Connected, Phone Available, Public, Sewer Connected, Street Lights, Water Connected
View Garden
Roof Type Shingle
Porch Covered, Patio, Porch, Rear Porch, Screened
Attached Garage true
Garage true
Private Pool No
Building
Lot Description In County, Paved
Story 1
Entry Level One
Foundation Slab
Lot Size Range 1/4 to less than 1/2
Sewer Public Sewer
Water Public
Architectural Style Florida, Ranch
Structure Type Stucco, Wood Frame
New Construction false
Construction Status Inspections
Schools
Elementary Schools Sutherland Elementary-Pn
Middle Schools Palm Harbor Middle-Pn
High Schools Palm Harbor Univ High-Pn
Others
Pets Allowed Yes
HOA Fee Include None
Senior Community No
Ownership Fee Simple
Acceptable Financing Cash, Conventional
Membership Fee Required None
Listing Terms Cash, Conventional
Special Listing Condition None
Read Less
Want to know what your home might be worth? Contact us for a FREE valuation!

Our team is ready to help you sell your home for the highest possible price ASAP

© 2025 My Florida Regional MLS DBA Stellar MLS. All Rights Reserved.
Bought with RE/MAX REALTEC GROUP INC





