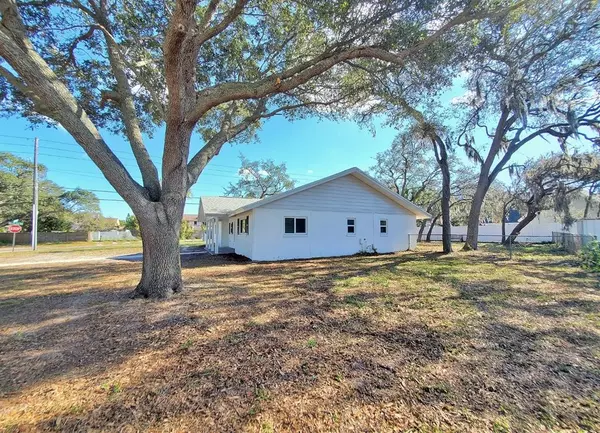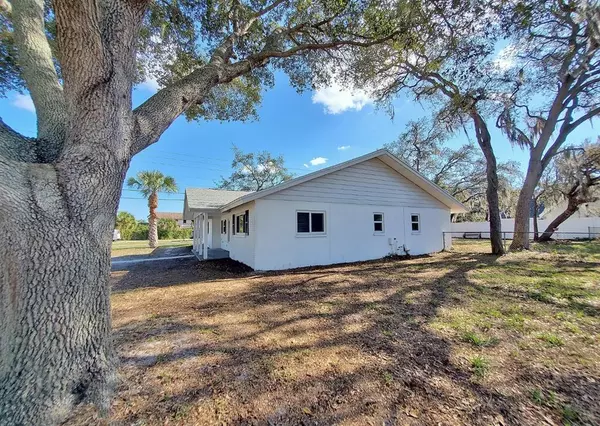$430,000
$440,000
2.3%For more information regarding the value of a property, please contact us for a free consultation.
263 DUNBRIDGE DR Palm Harbor, FL 34684
3 Beds
2 Baths
1,434 SqFt
Key Details
Sold Price $430,000
Property Type Single Family Home
Sub Type Single Family Residence
Listing Status Sold
Purchase Type For Sale
Square Footage 1,434 sqft
Price per Sqft $299
Subdivision Dunbridge Woods
MLS Listing ID U8184551
Sold Date 01/13/23
Bedrooms 3
Full Baths 2
Construction Status No Contingency
HOA Y/N No
Originating Board Stellar MLS
Year Built 1973
Annual Tax Amount $4,891
Lot Size 0.310 Acres
Acres 0.31
Property Description
Pride of ownership is an understatement! This Ranch-style, Palm Harbor POOL HOME is purely exceptional! Boasting an extremely spacious and fenced-in corner lot and the “country home feel” to match. Mature live oaks beautifully pruned and manicured can be found around the property adding a unique touch of character to the large parcel of land. This unique home HAS IT ALL!! Brand new roof with upgraded peel and stick underlayment installed in 2017. Brand new high efficiency HVAC system installed in 2017. Worries of hurricane season? Not anymore! This home has underwent a full replacement of hurricane impact windows and doors throughout the entire home in 2017. Worries of power outages? Not anymore! This home is connected to the neighborhood fire station energy grid. The emergency response facilities are the first to have power restored and so will this home! This property sits 60 feet above sea level and it is high and dry! The home has also been freshly painted throughout. Upon entering the home, You will be sure to appreciate the lovely open floor plan and hardwood floors throughout the main areas of the home. The kitchen has been recently updated with custom solid wood cabinets, soft closing drawers and beautiful high-end granite to match. Luxury waterproof plank flooring has been installed in the bedrooms and baths. The master bath shower has been tastefully updated with contemporary tiles. New vanities and toilets have been installed in both bathrooms as well. All light fixtures and hardware have been replaced throughout the home as well. The living room french doors open up nicely onto to screened-in custom pool and deck. The third bedroom can be used as a den or home study. It has a separate private entry with hurricane impact sliders that lead onto the pool deck. Perfect for the older teen or visiting guest. There is a large outdoor storage shed in the backyard as well. The 2 car garage is oversized and has been freshly painted and floor was just resurfaced. The list goes on… This property is a great catch! We encourage you to schedule a tour of this one of a kind property right away, Before it's too late!
Location
State FL
County Pinellas
Community Dunbridge Woods
Zoning R-2
Interior
Interior Features Attic Fan, Ceiling Fans(s), Living Room/Dining Room Combo, Open Floorplan, Solid Wood Cabinets, Stone Counters, Walk-In Closet(s)
Heating Central
Cooling Central Air
Flooring Wood
Fireplaces Type Wood Burning
Fireplace true
Appliance Disposal, Microwave, Range, Refrigerator
Laundry In Garage
Exterior
Exterior Feature Fence, French Doors, Sliding Doors, Storage
Parking Features Driveway, Garage Door Opener, Garage Faces Side, Off Street, Oversized
Garage Spaces 2.0
Fence Chain Link, Vinyl, Wood
Pool Gunite, Screen Enclosure
Utilities Available Electricity Connected, Public, Sewer Available
View Pool
Roof Type Shingle
Porch Covered, Front Porch, Patio, Screened
Attached Garage true
Garage true
Private Pool Yes
Building
Lot Description Corner Lot, Level, Oversized Lot, Unincorporated
Entry Level One
Foundation Slab
Lot Size Range 1/4 to less than 1/2
Sewer Public Sewer
Water Public
Architectural Style Ranch
Structure Type Concrete, Stucco
New Construction false
Construction Status No Contingency
Others
Pets Allowed Yes
Senior Community No
Ownership Fee Simple
Acceptable Financing Cash, Conventional, Other, VA Loan
Listing Terms Cash, Conventional, Other, VA Loan
Special Listing Condition None
Read Less
Want to know what your home might be worth? Contact us for a FREE valuation!

Our team is ready to help you sell your home for the highest possible price ASAP

© 2025 My Florida Regional MLS DBA Stellar MLS. All Rights Reserved.
Bought with COLDWELL BANKER REALTY





