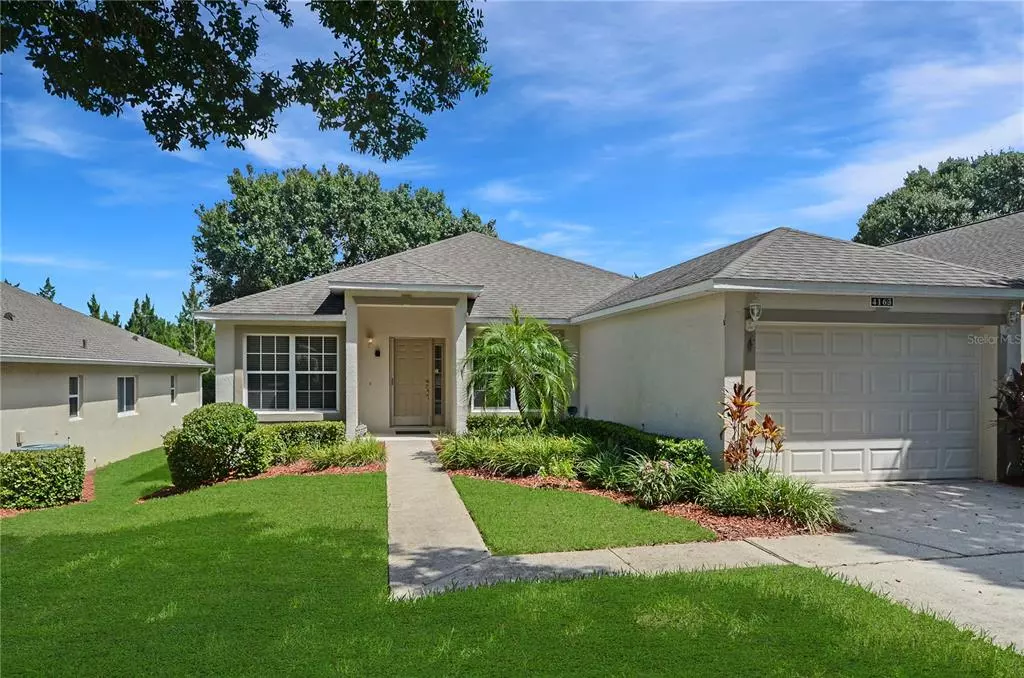$297,000
$299,899
1.0%For more information regarding the value of a property, please contact us for a free consultation.
4163 CAPLAND AVE Clermont, FL 34711
2 Beds
2 Baths
1,384 SqFt
Key Details
Sold Price $297,000
Property Type Single Family Home
Sub Type Single Family Residence
Listing Status Sold
Purchase Type For Sale
Square Footage 1,384 sqft
Price per Sqft $214
Subdivision Clermont Sussex At Kings Ridge Lt 01 Orb 02
MLS Listing ID G5059770
Sold Date 12/19/22
Bedrooms 2
Full Baths 2
Construction Status Inspections
HOA Fees $338/mo
HOA Y/N Yes
Originating Board Stellar MLS
Year Built 2002
Annual Tax Amount $2,866
Lot Size 5,227 Sqft
Acres 0.12
Property Description
What a charmer! Super clean & ready to move in 2 BR, 2 BA home in 55+ gated Kings Ridge golf community! Lovingly cared for and recently updated "Crown" model offers newly replaced roof, A/C, hot water heater as well as refrigerator. Ceramic tile floors throughout and all new lighting fixtures complement this naturally lit home and give it an open & airy feel! Walk-in closet and ceiling fans in both bedrooms with a lovely screened in covered lanai perfect for cool Fall/Winter nights or enjoying your morning coffee & newspaper! Retire in style with lawn maintenance incl trimming of shrubs and care of irrigation system handled as well as exterior painting every 6 +/- years and have time to enjoy all of the amenities that Kings Ridge has to offer! Kings Ridge features three pool areas, 24 hr secured gate, spas, tennis and pickleball courts, fitness center, billiards, shuffleboard as well as shows and many clubs to choose from! Also included is cable, home phone and internet service. Conveniently located close to shopping, bank and dining- just a golf cart ride away!
Location
State FL
County Lake
Community Clermont Sussex At Kings Ridge Lt 01 Orb 02
Zoning PUD
Rooms
Other Rooms Den/Library/Office, Great Room
Interior
Interior Features Ceiling Fans(s), Eat-in Kitchen, L Dining, Master Bedroom Main Floor, Open Floorplan, Split Bedroom, Thermostat, Walk-In Closet(s), Window Treatments
Heating Central
Cooling Central Air
Flooring Ceramic Tile
Furnishings Unfurnished
Fireplace false
Appliance Dishwasher, Electric Water Heater, Microwave, Range, Refrigerator
Laundry Laundry Room
Exterior
Exterior Feature Irrigation System, Rain Gutters, Sidewalk, Sliding Doors, Sprinkler Metered
Garage Spaces 1.0
Pool Auto Cleaner, Gunite, Heated, In Ground
Community Features Buyer Approval Required, Deed Restrictions, Fitness Center, Gated, Golf Carts OK, Golf, Irrigation-Reclaimed Water, Pool, Sidewalks, Tennis Courts
Utilities Available Cable Available, Electricity Connected, Fire Hydrant, Phone Available, Public, Sewer Connected, Sprinkler Meter, Sprinkler Recycled, Street Lights, Underground Utilities, Water Connected
Amenities Available Basketball Court, Clubhouse, Fence Restrictions, Fitness Center, Gated, Golf Course, Pickleball Court(s), Pool, Recreation Facilities, Security, Shuffleboard Court, Spa/Hot Tub, Tennis Court(s)
Roof Type Shingle
Porch Covered, Rear Porch, Screened
Attached Garage true
Garage true
Private Pool No
Building
Story 1
Entry Level One
Foundation Slab
Lot Size Range 0 to less than 1/4
Builder Name Lennar
Sewer Public Sewer
Water Public
Structure Type Block, Stucco
New Construction false
Construction Status Inspections
Others
Pets Allowed Yes
HOA Fee Include Guard - 24 Hour, Pool, Maintenance Grounds, Management, Pool, Recreational Facilities, Security
Senior Community Yes
Ownership Fee Simple
Monthly Total Fees $338
Acceptable Financing Cash, Conventional, FHA, VA Loan
Membership Fee Required Required
Listing Terms Cash, Conventional, FHA, VA Loan
Num of Pet 2
Special Listing Condition None
Read Less
Want to know what your home might be worth? Contact us for a FREE valuation!

Our team is ready to help you sell your home for the highest possible price ASAP

© 2025 My Florida Regional MLS DBA Stellar MLS. All Rights Reserved.
Bought with RL LUXURY REAL ESTATE





