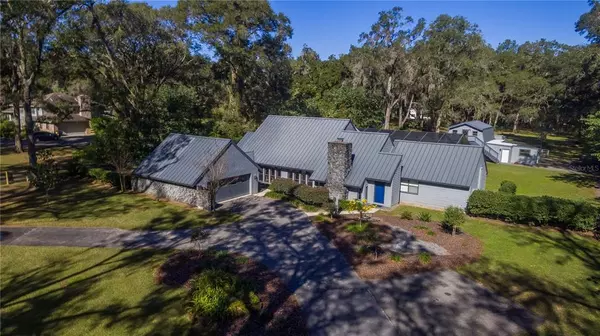$689,000
$695,000
0.9%For more information regarding the value of a property, please contact us for a free consultation.
2875 SE 45TH ST Ocala, FL 34480
4 Beds
3 Baths
3,462 SqFt
Key Details
Sold Price $689,000
Property Type Single Family Home
Sub Type Single Family Residence
Listing Status Sold
Purchase Type For Sale
Square Footage 3,462 sqft
Price per Sqft $199
Subdivision Florida Orange Grove Corp
MLS Listing ID OM649463
Sold Date 12/16/22
Bedrooms 4
Full Baths 3
Construction Status Inspections
HOA Y/N No
Originating Board Stellar MLS
Year Built 1983
Annual Tax Amount $8,510
Lot Size 2.500 Acres
Acres 2.5
Lot Dimensions 165x660
Property Description
One or more photo(s) has been virtually staged. THE BEST of town and county living with something for everyone….2 1/2 beautiful acres with the convenience of a neighborhood and minutes to everything. When you pull up to the home, the exterior immediately catches your eye. The stone accents, plaster and steep roof lines, evoke the charm of a modern European farmhouse or converted barn. Inside the four bedroom, 3 bath, pool home, you will be welcomed by the vaulted ceiling sitting area with a cozy stone fireplace and the dining and family area in view. A country style kitchen is off of the dining area featuring a kitchen island table, perfect for conversation while prepping and cooking. Conveniently off the kitchen, is the laundry room and a screened breezeway porch leading to a detached two-car garage. This split plan home highlights two generous main level bedrooms each with en-suite. The primary bedroom is located toward the front of the house, adjacent to the sitting area and features a vaulted ceiling, en-suite with tub and walk-in shower, walk-in closet and french doors leading to the outdoor living area. The secondary downstairs bedroom, is located off the family area and completes the indoor downstairs living. Upstairs, you will find two guest bedrooms with ample storage, flanking a full hall bath. Back downstairs, there is an expansive screened outdoor pool and living area that is easily accessed by french doors. Additional property highlights: a large wooden shop with upstairs bonus room; that offers endless possibilities, a whole house generator with a 1000 gallon propane tank, two wells, irrigation and fencing. Zoned Agricultural Estate, lending to an “Agri-hood” lifestyle of connecting with the land, horses, cows, chickens, citrus and gardening. Perfectly situated within the idyllic country setting neighborhood of Florida Orange Grove. In close proximity to desirable schools, shopping, dining, parks, museums, hospitals/medical/ professional offices and just minutes to trendy Historic downtown Ocala's art-walks, farmer's market, restaurants, cafe's, patio bars, galleries and boutiques.
Location
State FL
County Marion
Community Florida Orange Grove Corp
Zoning A3
Rooms
Other Rooms Inside Utility
Interior
Interior Features Cathedral Ceiling(s), Ceiling Fans(s), Master Bedroom Main Floor, Solid Wood Cabinets, Split Bedroom, Thermostat, Walk-In Closet(s), Window Treatments
Heating Central, Electric
Cooling Central Air
Flooring Carpet, Tile
Fireplaces Type Wood Burning
Fireplace true
Appliance Cooktop, Dishwasher, Dryer, Electric Water Heater, Microwave, Range, Refrigerator, Washer
Laundry Inside
Exterior
Exterior Feature Fence, French Doors
Parking Features Circular Driveway, Guest
Garage Spaces 4.0
Fence Board
Pool Deck, Gunite, In Ground, Screen Enclosure
Utilities Available Electricity Connected, Propane, Water Connected
Roof Type Metal
Porch Screened, Side Porch
Attached Garage false
Garage true
Private Pool Yes
Building
Lot Description Farm
Story 2
Entry Level Two
Foundation Slab
Lot Size Range 2 to less than 5
Sewer Septic Tank
Water Well
Structure Type Wood Frame, Wood Frame, Wood Siding
New Construction false
Construction Status Inspections
Schools
Elementary Schools South Ocala Elementary School
Middle Schools Osceola Middle School
High Schools Forest High School
Others
Pets Allowed Yes
Senior Community No
Ownership Fee Simple
Acceptable Financing Cash, Conventional, FHA, VA Loan
Listing Terms Cash, Conventional, FHA, VA Loan
Special Listing Condition None
Read Less
Want to know what your home might be worth? Contact us for a FREE valuation!

Our team is ready to help you sell your home for the highest possible price ASAP

© 2025 My Florida Regional MLS DBA Stellar MLS. All Rights Reserved.
Bought with NEW MILLENNIUM REALTY





