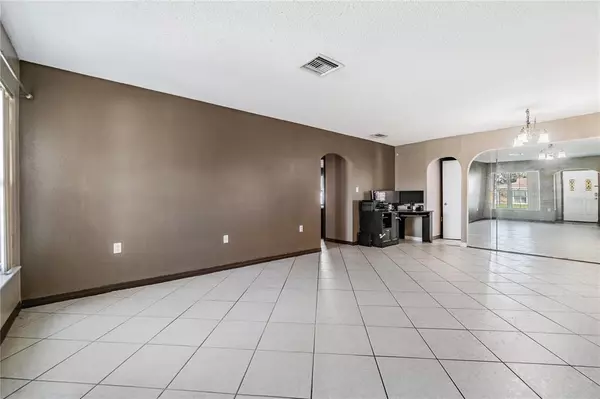$312,000
$308,000
1.3%For more information regarding the value of a property, please contact us for a free consultation.
6906 PIN CHERRY LN Port Richey, FL 34668
3 Beds
2 Baths
1,365 SqFt
Key Details
Sold Price $312,000
Property Type Single Family Home
Sub Type Single Family Residence
Listing Status Sold
Purchase Type For Sale
Square Footage 1,365 sqft
Price per Sqft $228
Subdivision Orchid Lake Village
MLS Listing ID T3401089
Sold Date 12/15/22
Bedrooms 3
Full Baths 2
Construction Status Appraisal,Financing,Inspections
HOA Y/N No
Originating Board Stellar MLS
Year Built 1981
Annual Tax Amount $2,017
Lot Size 9,147 Sqft
Acres 0.21
Property Description
MOTIVATED SELLER! Welcome home to this 3 Bedroom / 2 Bathroom POOL home located centrally in Port Richey! NO HOA OR CDD! Roof 2018, AC 2022! The Covered Front Porch opens up to a Bright and Open floor plan with Ceramic Tile flooring throughout the main living areas! The Large Living Room/Dining Room combo is amazing for entertainment space! The Kitchen boasts Stainless Steel appliances, Tile Backsplash, Breakfast Bar, and lots of Cabinets + Pantry for Ample storage space! The Owner's Suite features a Walk-In Closet and a Full Bathroom with a gorgeous Tile Walk-In Shower! Come on Outside to a Covered back Patio and Screened In POOL with Privacy Fence around the screen enclosure! Playset and Outdoor Shower reside in the fully FENCED-IN Backyard! EXTRAS: windows replaced in 2018, pool resurfaced in 2022, new pool filter and pump in 2022, surround sound inside and out, 6ft vinyl privacy fence outdoors, coded locks, video doorbell, security cameras, security floodlights. This home is close to highly-rated public schools, shopping, dining, and entertainment! You do NOT want to miss this opportunity! Schedule your showing today!
Location
State FL
County Pasco
Community Orchid Lake Village
Zoning R4
Interior
Interior Features Ceiling Fans(s), Eat-in Kitchen, Kitchen/Family Room Combo, Living Room/Dining Room Combo, Master Bedroom Main Floor, Open Floorplan, Other
Heating Central
Cooling Central Air
Flooring Ceramic Tile, Vinyl
Fireplace false
Appliance Dishwasher, Microwave, Range, Refrigerator
Laundry Inside
Exterior
Exterior Feature Fence, Lighting, Other, Sidewalk, Sliding Doors
Parking Features Driveway
Garage Spaces 2.0
Fence Vinyl
Pool In Ground, Lighting, Other
Utilities Available Cable Available, Electricity Available, Water Available
Roof Type Shingle
Porch Covered, Patio, Screened
Attached Garage true
Garage true
Private Pool Yes
Building
Lot Description Sidewalk, Paved
Story 1
Entry Level One
Foundation Slab
Lot Size Range 0 to less than 1/4
Sewer Public Sewer
Water Public
Structure Type Stucco
New Construction false
Construction Status Appraisal,Financing,Inspections
Schools
Elementary Schools Calusa Elementary-Po
Middle Schools Chasco Middle-Po
High Schools Gulf High-Po
Others
Pets Allowed Yes
Senior Community No
Ownership Fee Simple
Acceptable Financing Cash, Conventional, FHA, VA Loan
Listing Terms Cash, Conventional, FHA, VA Loan
Special Listing Condition None
Read Less
Want to know what your home might be worth? Contact us for a FREE valuation!

Our team is ready to help you sell your home for the highest possible price ASAP

© 2025 My Florida Regional MLS DBA Stellar MLS. All Rights Reserved.
Bought with NEW BEGINNING REALTY LLC





