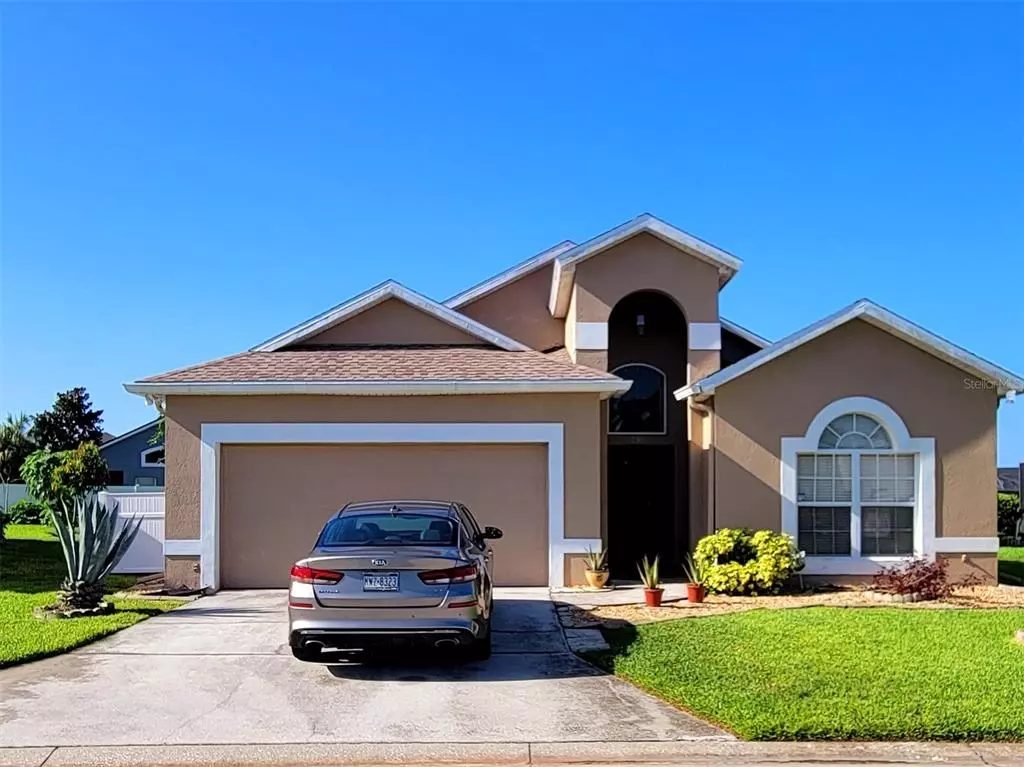$425,700
$425,700
For more information regarding the value of a property, please contact us for a free consultation.
738 CORVINA DR Davenport, FL 33897
4 Beds
3 Baths
2,117 SqFt
Key Details
Sold Price $425,700
Property Type Single Family Home
Sub Type Single Family Residence
Listing Status Sold
Purchase Type For Sale
Square Footage 2,117 sqft
Price per Sqft $201
Subdivision Village At Tuscan Ridge
MLS Listing ID O6043645
Sold Date 11/21/22
Bedrooms 4
Full Baths 3
Construction Status Appraisal
HOA Y/N No
Originating Board Stellar MLS
Year Built 2003
Annual Tax Amount $2,396
Lot Size 7,405 Sqft
Acres 0.17
Property Description
Sought after Tuscan Ridge boasting 4 bedrooms, 3 full bathrooms and 2 car garage, with a screened in Pool for added privacy. This Private Home or future Investment property has all the comforts including brand New Roof and Newer AC, vaulted ceilings, open floorplan and tiled throughout; home has an oversized Master Bedroom with full on suite including a walk-in closet, separate room for the toilet with dual sinks, separate Shower, and a Jetted Tub with a private door to access the pool area adding complete privacy from the rest of the house! This home also includes Washer and Dryer in an oversized closet area for extra storage, open concept kitchen area with private corridor leading to the other 3 private Bedrooms with upgraded Bathrooms. The 4th bedroom is also very private with a Full Bathroom as well. Available in this home is an eat-in area next to the kitchen, and it has its own private dinning location. Home is centrally located near Hwy 27 with just a few miles to I-4, 192, SR-429, theme parks, and 2 international airports.
Location
State FL
County Polk
Community Village At Tuscan Ridge
Rooms
Other Rooms Breakfast Room Separate, Family Room, Florida Room, Formal Dining Room Separate
Interior
Interior Features Ceiling Fans(s)
Heating Central, Electric
Cooling Central Air
Flooring Ceramic Tile
Furnishings Negotiable
Fireplace false
Appliance Dishwasher, Disposal, Dryer, Microwave, Range, Refrigerator, Washer
Laundry Laundry Closet
Exterior
Exterior Feature Lighting
Parking Features Driveway, Off Street
Garage Spaces 2.0
Pool In Ground
Utilities Available Cable Available, Electricity Available
Roof Type Shingle
Attached Garage true
Garage true
Private Pool Yes
Building
Entry Level One
Foundation Slab
Lot Size Range 0 to less than 1/4
Sewer Public Sewer
Water Private
Structure Type Stucco
New Construction false
Construction Status Appraisal
Others
Pets Allowed Yes
Senior Community No
Pet Size Medium (36-60 Lbs.)
Ownership Fee Simple
Membership Fee Required None
Num of Pet 1
Special Listing Condition None
Read Less
Want to know what your home might be worth? Contact us for a FREE valuation!

Our team is ready to help you sell your home for the highest possible price ASAP

© 2025 My Florida Regional MLS DBA Stellar MLS. All Rights Reserved.
Bought with SWAN REALTY, LLC





