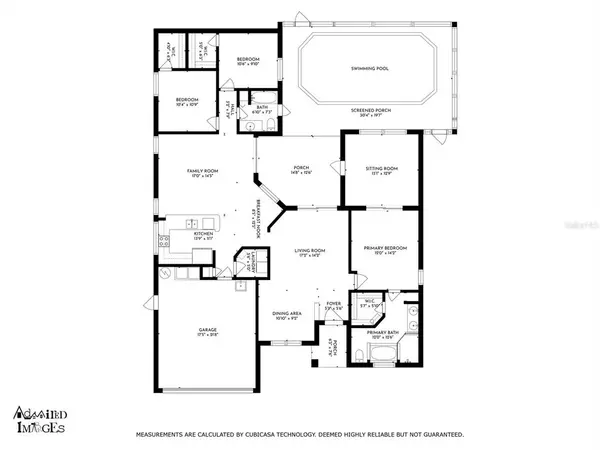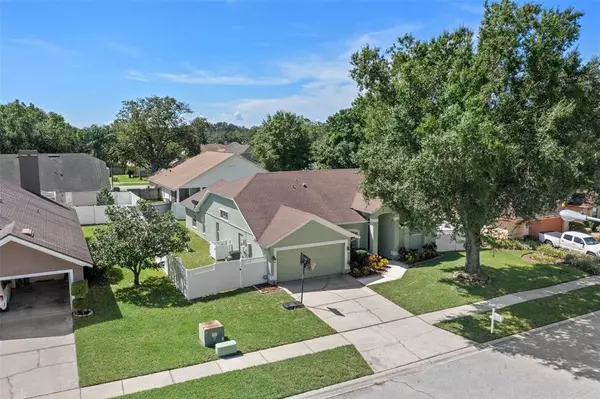$414,900
$414,900
For more information regarding the value of a property, please contact us for a free consultation.
28720 RALEIGH PL Wesley Chapel, FL 33545
3 Beds
2 Baths
1,714 SqFt
Key Details
Sold Price $414,900
Property Type Single Family Home
Sub Type Single Family Residence
Listing Status Sold
Purchase Type For Sale
Square Footage 1,714 sqft
Price per Sqft $242
Subdivision Villages At Wesley Chapel Ph 01B 01C
MLS Listing ID T3399609
Sold Date 11/21/22
Bedrooms 3
Full Baths 2
Construction Status Appraisal,Financing,Inspections
HOA Fees $27/ann
HOA Y/N Yes
Originating Board Stellar MLS
Year Built 1993
Annual Tax Amount $1,944
Lot Size 8,712 Sqft
Acres 0.2
Property Description
New Price! NO CDD Fees here! Come Check it out today! Perfect in every way! Right in the heart of Wesley Chapel in this lovely neighborhood with charming homes & tree lined streets. Easy access to Hwy 54 & I75, Bruce B Downs, Shopping-it's all here! 3 bedroom + Office, HEATED POOL home with updated kitchen, w/ GRANITE counters, tile floors & open to family rm. 2 living areas, dining, & breakfast nook. Master on 1 side & 2 beds & bath on opposite side. Vaulted ceilings. Backyard Fully Fenced with PVC Vinyl privacy fencing. Hotwater heater 2010. Working from home? Be the only house on the block with Power when the power goes out with your Full house Generator 2018, fabric storm panels & lanai roll down storm shutter 2018, Refrig 2021, variable speed High Efficiency pool heater 2021,HVAC High Effic 2021, Master Bath tile 2022! Wow! It's all ready for you to move right in! Don't delay. Make this your new home before the holidays! They'll be here before you know it!
Location
State FL
County Pasco
Community Villages At Wesley Chapel Ph 01B 01C
Zoning R3
Rooms
Other Rooms Family Room, Inside Utility
Interior
Interior Features Cathedral Ceiling(s), High Ceilings, Kitchen/Family Room Combo, Living Room/Dining Room Combo, Open Floorplan, Split Bedroom, Stone Counters, Vaulted Ceiling(s), Walk-In Closet(s)
Heating Central, Electric
Cooling Central Air
Flooring Carpet, Ceramic Tile, Linoleum
Fireplace false
Appliance Dishwasher, Disposal, Dryer, Microwave, Range, Refrigerator, Washer
Laundry Inside, Laundry Room
Exterior
Exterior Feature Fence, Hurricane Shutters, Irrigation System, Rain Gutters, Sidewalk, Sliding Doors, Sprinkler Metered
Parking Features Garage Door Opener
Garage Spaces 2.0
Fence Vinyl
Pool Gunite, Heated, In Ground, Screen Enclosure
Utilities Available BB/HS Internet Available, Cable Connected, Electricity Connected, Fiber Optics, Propane, Sewer Connected, Water Connected
Roof Type Shingle
Attached Garage true
Garage true
Private Pool Yes
Building
Entry Level One
Foundation Slab
Lot Size Range 0 to less than 1/4
Sewer Public Sewer
Water Public
Structure Type Block, Stucco
New Construction false
Construction Status Appraisal,Financing,Inspections
Others
Pets Allowed Yes
Senior Community No
Ownership Fee Simple
Monthly Total Fees $27
Acceptable Financing Cash, Conventional, FHA, VA Loan
Membership Fee Required Required
Listing Terms Cash, Conventional, FHA, VA Loan
Special Listing Condition None
Read Less
Want to know what your home might be worth? Contact us for a FREE valuation!

Our team is ready to help you sell your home for the highest possible price ASAP

© 2025 My Florida Regional MLS DBA Stellar MLS. All Rights Reserved.
Bought with CHARLES RUTENBERG REALTY INC





